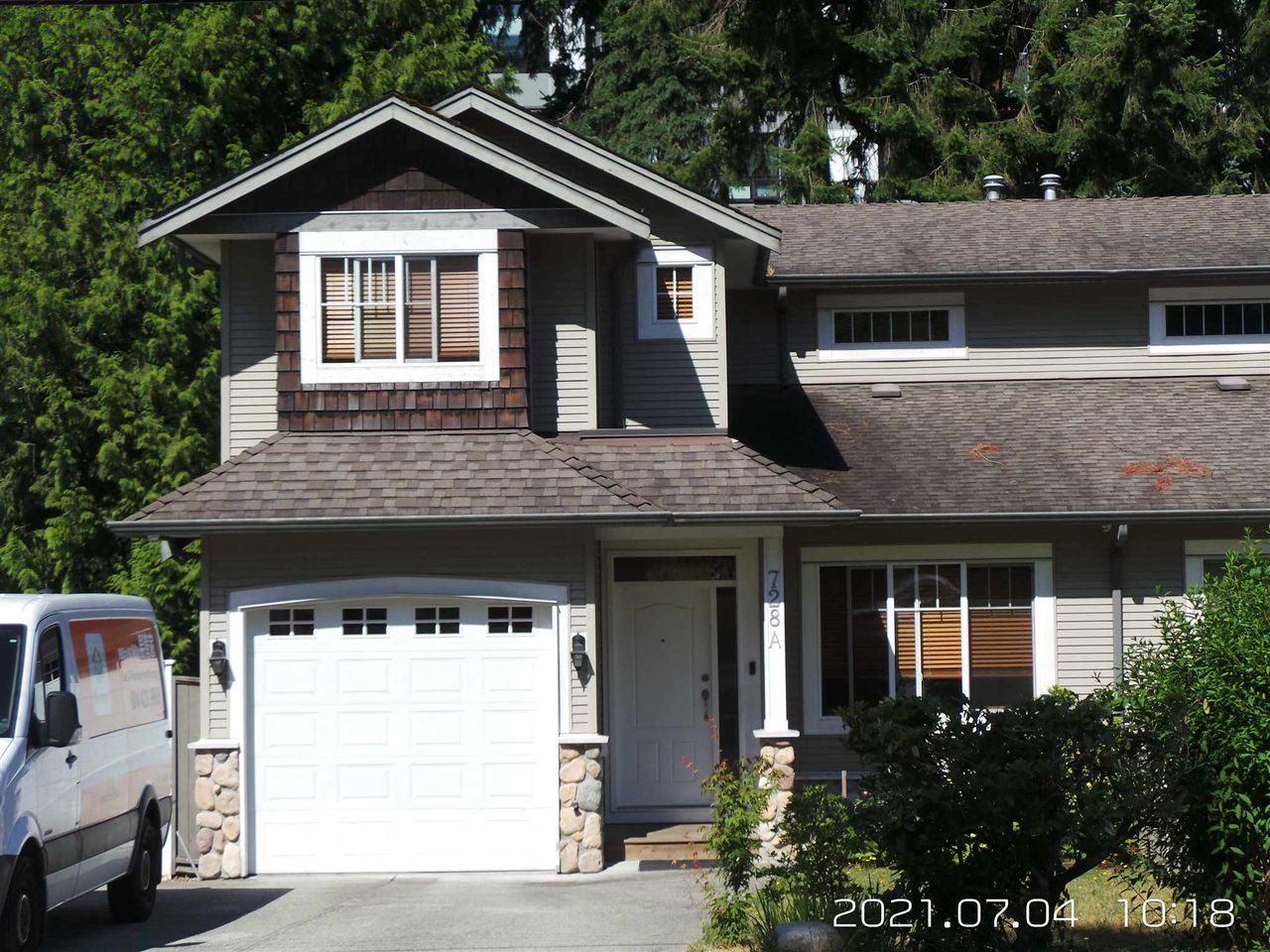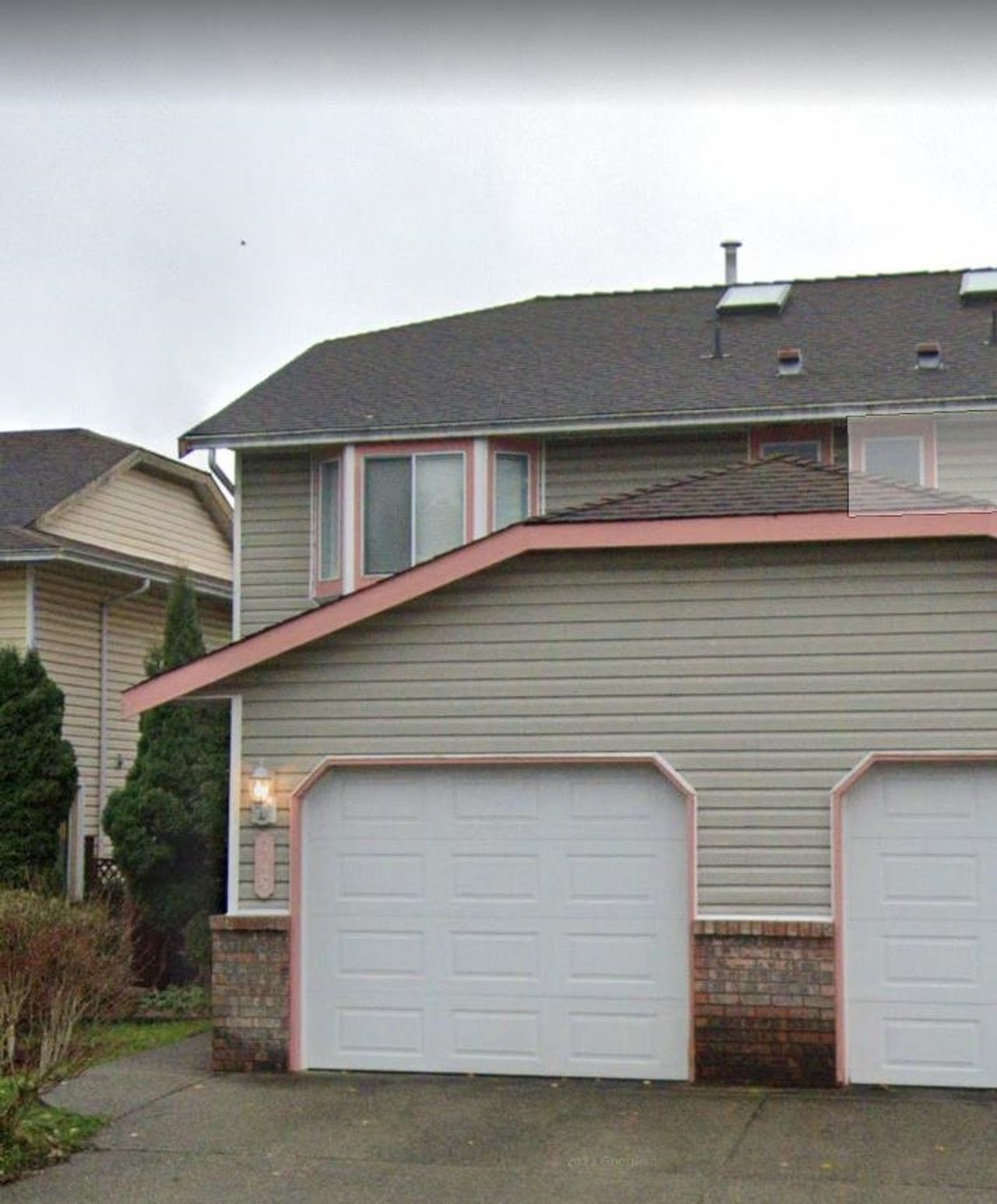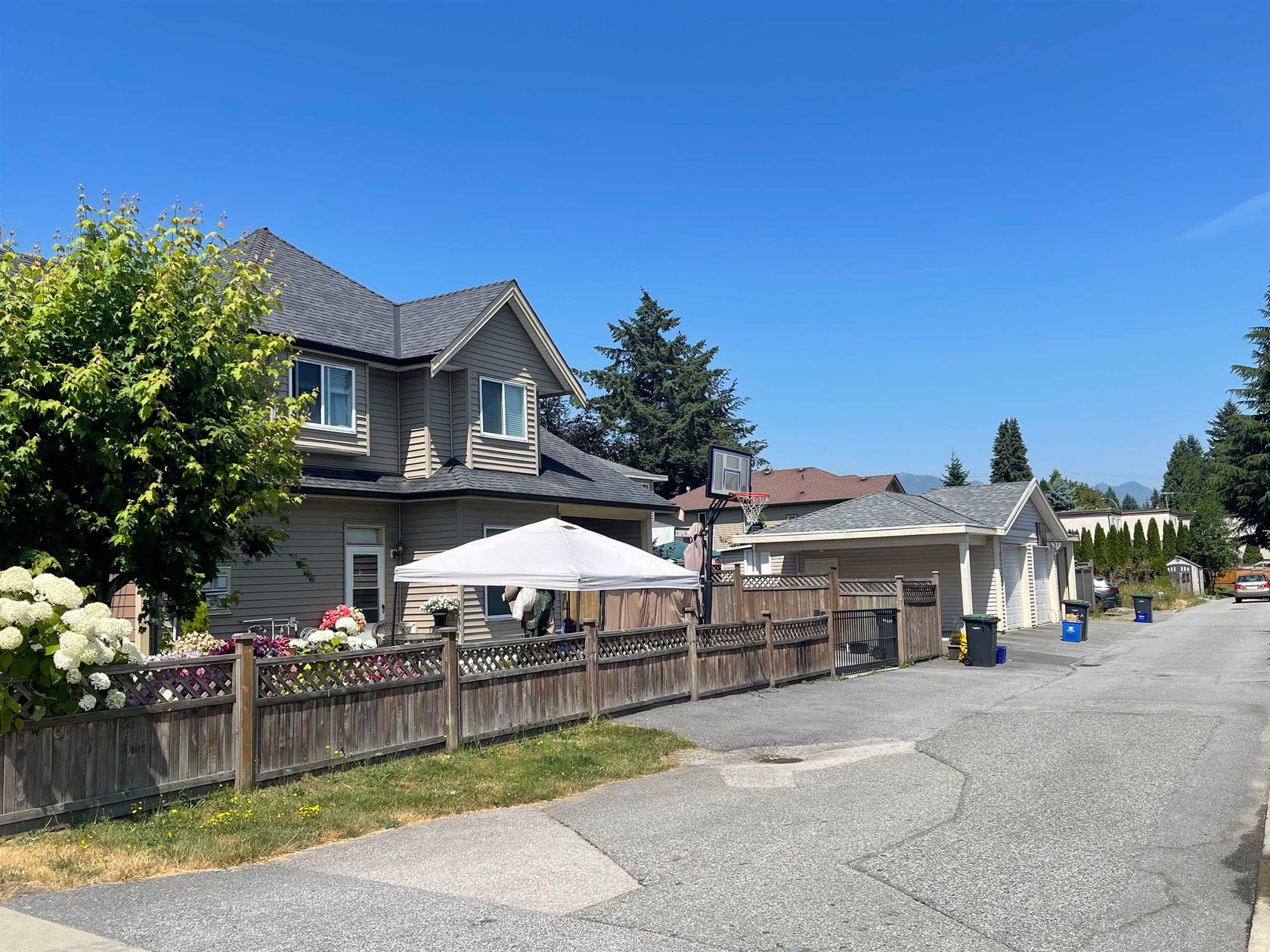
For land assembly. Close to the Burquitlam SkyTrain station, this property features a 1/2 duplex in a development area. Its current zoning is RT-1 and, according to the Burquitlam-Lougheed Neighbourhood Plan, it may be rezoned as RM-3 for development of a medium density apartment building up to 8 storeys with FAR up to 2.4. The land size and finished floor areas are based on the strata plan; the finished floor areas based on the BC Assessment are 913 sf for the main and 728 sf for the above; the room dimensions are approximate. All information, measurements & dimensions are to be independently verified by the purchaser. As non-complying strata, there is no strata council, no strata meeting, no budget, no strata fees and no operating or contingency reserve fund or financial record.
Listed by Homeland Realty.
 Brought to you by your friendly REALTORS® through the MLS® System, courtesy of Anthony Drlje for your convenience.
Brought to you by your friendly REALTORS® through the MLS® System, courtesy of Anthony Drlje for your convenience.
Disclaimer: This representation is based in whole or in part on data generated by the Chilliwack & District Real Estate Board, Fraser Valley Real Estate Board or Real Estate Board of Greater Vancouver which assumes no responsibility for its accuracy.
- MLS®: R2602491
- Bedrooms: 4
- Bathrooms: 3
- Type: Duplex
- Square Feet: 1,799 sqft
- Lot Size: 4,115 sqft
- Frontage: 33.00 ft
- Depth: 124.00 ft
- Full Baths: 2
- Half Baths: 1
- Taxes: $3492.15
- Maintenance: $0.00
- Storeys: 2 storeys
- Year Built: 2004
- Style: 2 Storey
Browse Photos of 728A Dogwood Street
 Brought to you by your friendly REALTORS® through the MLS® System, courtesy of Anthony Drlje for your convenience.
Brought to you by your friendly REALTORS® through the MLS® System, courtesy of Anthony Drlje for your convenience.
Disclaimer: This representation is based in whole or in part on data generated by the Chilliwack & District Real Estate Board, Fraser Valley Real Estate Board or Real Estate Board of Greater Vancouver which assumes no responsibility for its accuracy.


