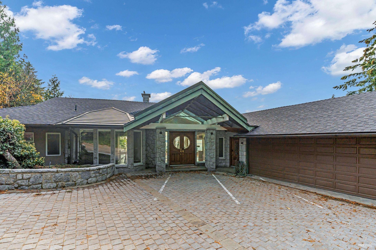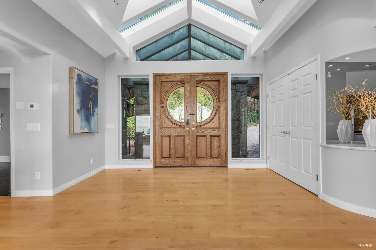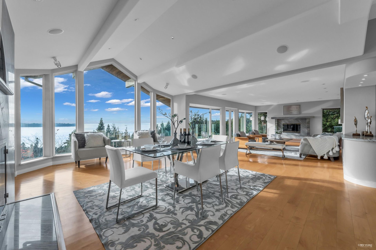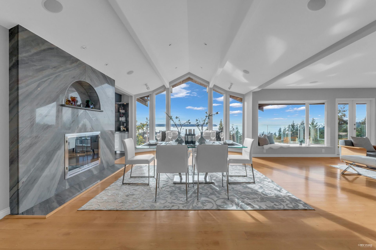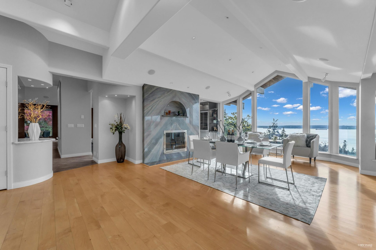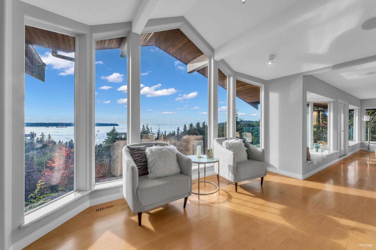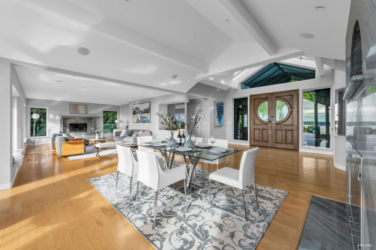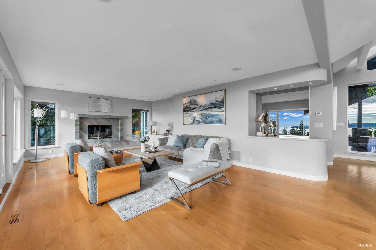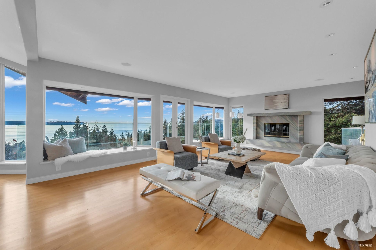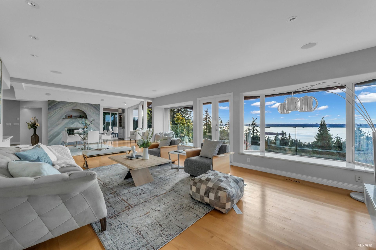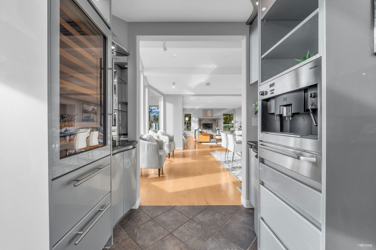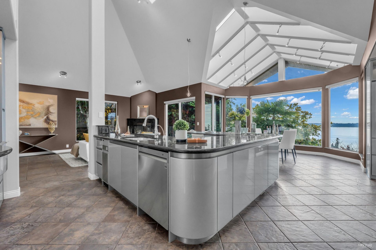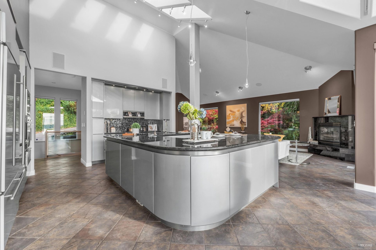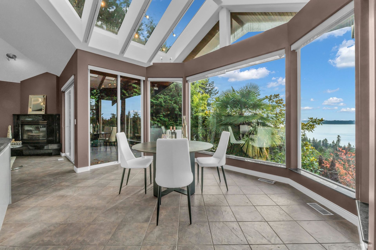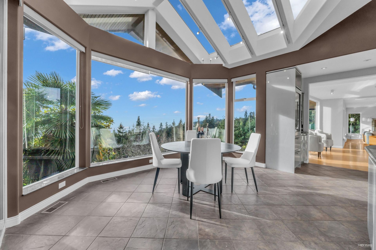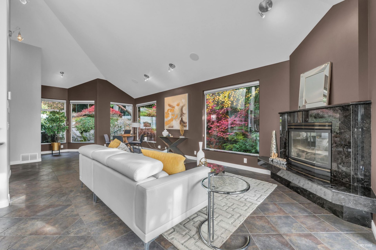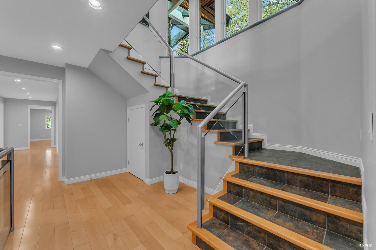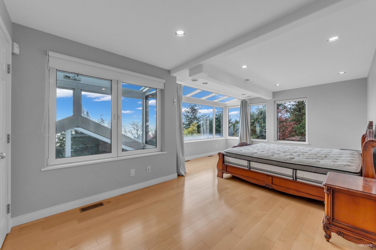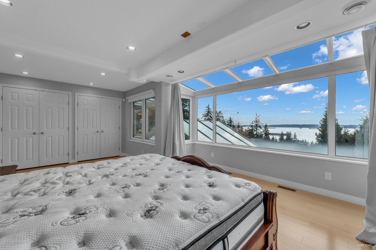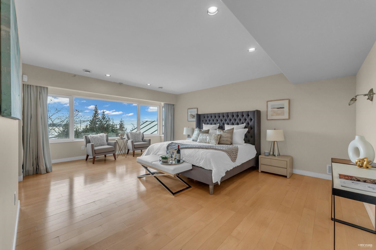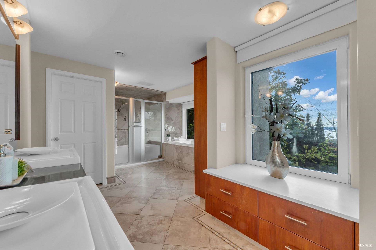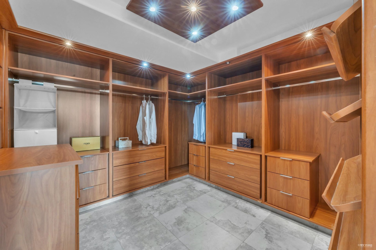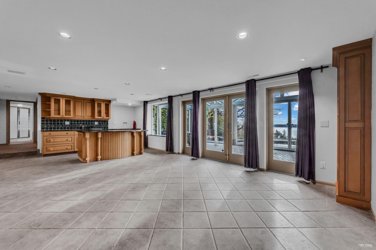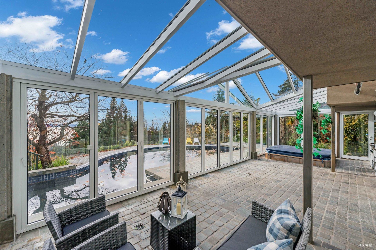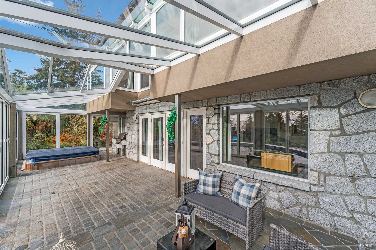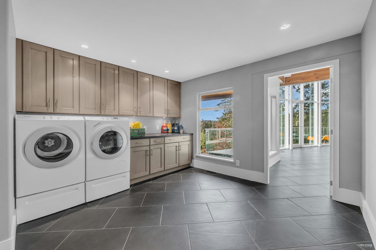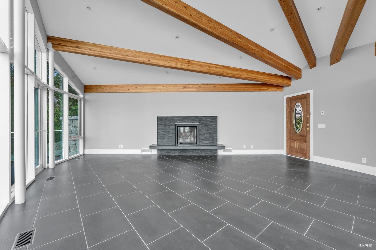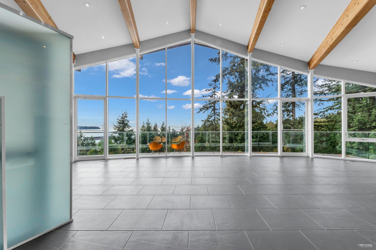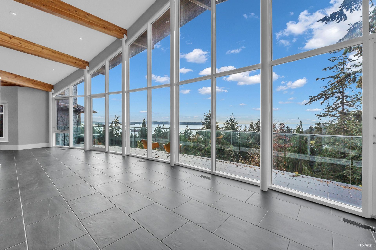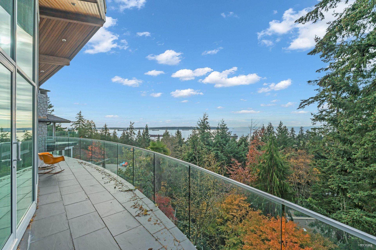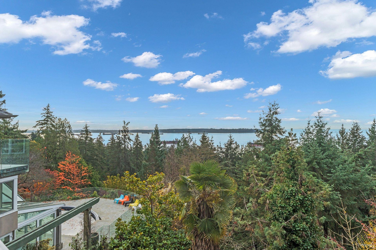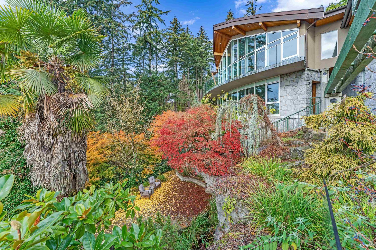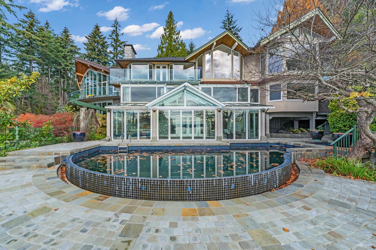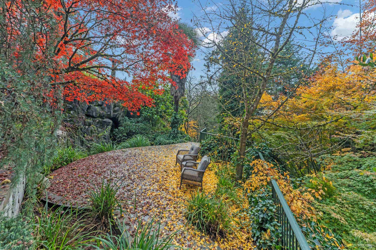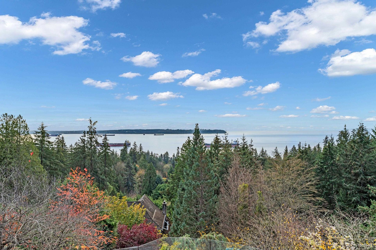
Nestled in a quiet cul-de-sac within the prestigious Rockridge neighborhood, this private estate offers breathtaking views of the downtown skyline and inner harbor. Bathed in sunlight, the nearly 7,000-square-foot home features 6 bedrooms and 8 bathrooms, combining luxury and spaciousness at every turn. A separate wing with floor-to-ceiling windows, sweeping views, a balcony, and an elevator provides versatile options for guest accommodations, a home office, or a fitness suite. Outdoors, an exquisite infinity pool and hot tub are set among lush, exotic landscaping, with pathways leading to hidden retreats—a serene escape crafted at an investment of over a million dollars. This exceptional residence presents a unique opportunity for the discerning buyer seeking a grand, sophisticated living
Listed by Laboutique Realty.
 Brought to you by your friendly REALTORS® through the MLS® System, courtesy of Anthony Drlje for your convenience.
Brought to you by your friendly REALTORS® through the MLS® System, courtesy of Anthony Drlje for your convenience.
Disclaimer: This representation is based in whole or in part on data generated by the Chilliwack & District Real Estate Board, Fraser Valley Real Estate Board or Real Estate Board of Greater Vancouver which assumes no responsibility for its accuracy.
- MLS®: R2943073
- Bedrooms: 7
- Bathrooms: 7
- Type: House
- Square Feet: 9,163 sqft
- Lot Size: 21,780 sqft
- Frontage: 105.00 ft
- Full Baths: 5
- Half Baths: 2
- Taxes: $26112.6
- Parking: Garage Double, Front Access, Garage Door Opener
- View: Outstanding water view
- Basement: Finished
- Storeys: 3 storeys
- Year Built: 1971
Browse Photos of 4253 Rockbank Place
 Brought to you by your friendly REALTORS® through the MLS® System, courtesy of Anthony Drlje for your convenience.
Brought to you by your friendly REALTORS® through the MLS® System, courtesy of Anthony Drlje for your convenience.
Disclaimer: This representation is based in whole or in part on data generated by the Chilliwack & District Real Estate Board, Fraser Valley Real Estate Board or Real Estate Board of Greater Vancouver which assumes no responsibility for its accuracy.
