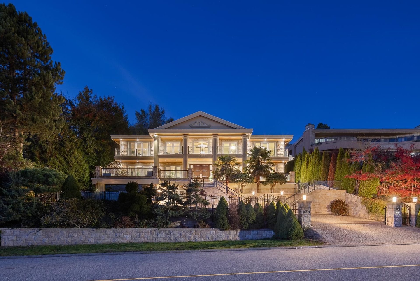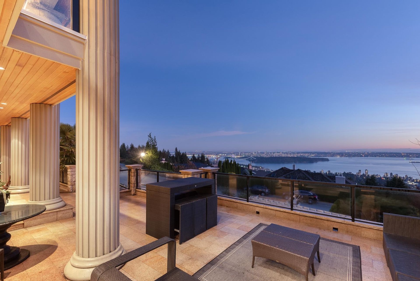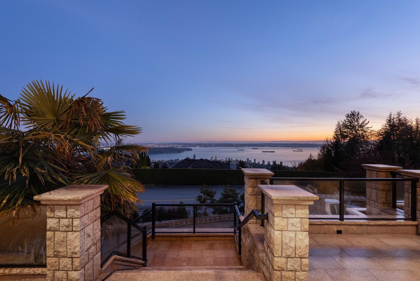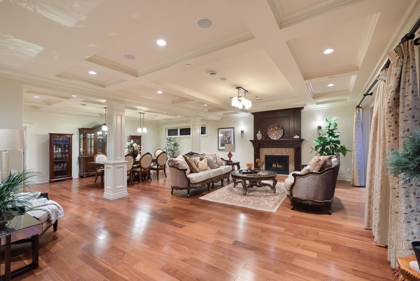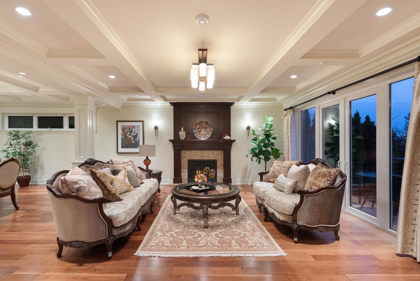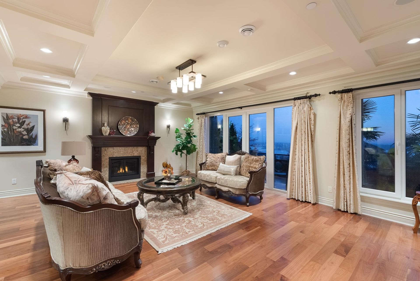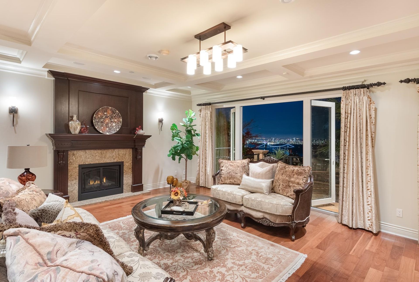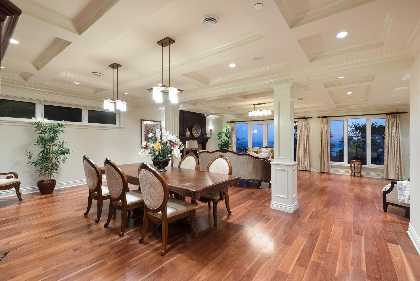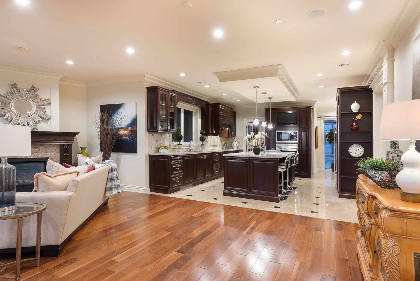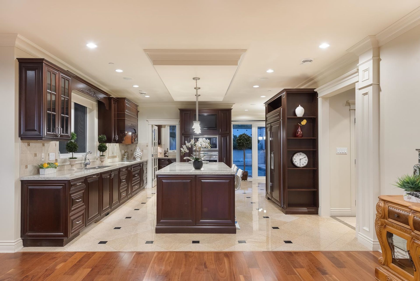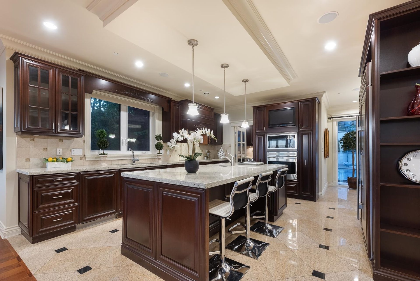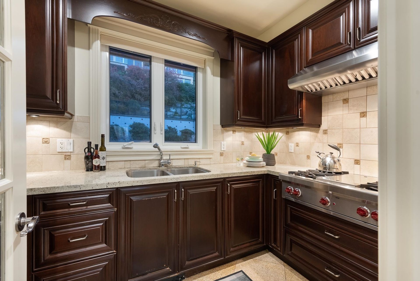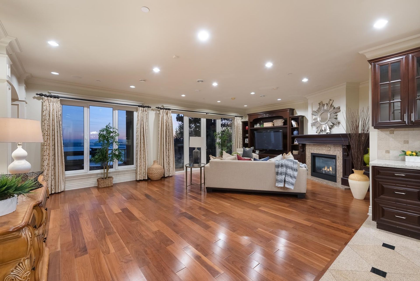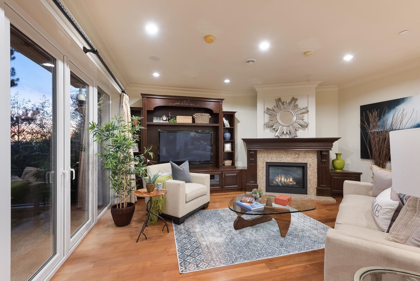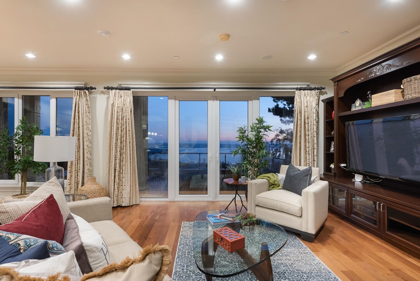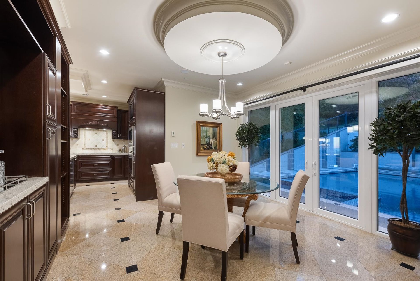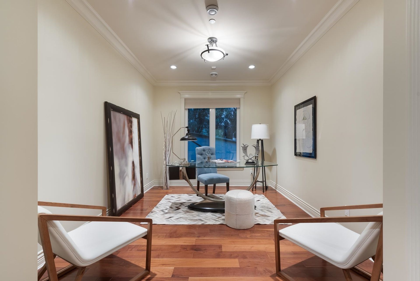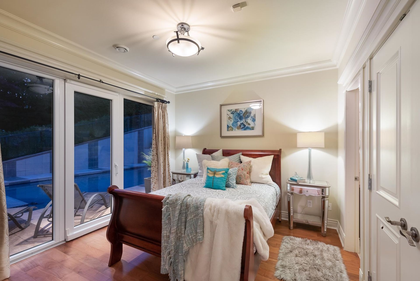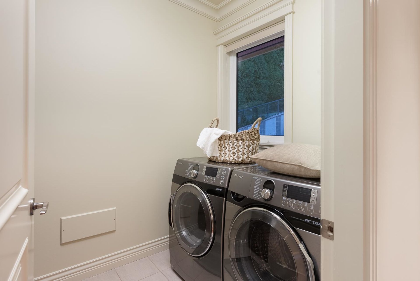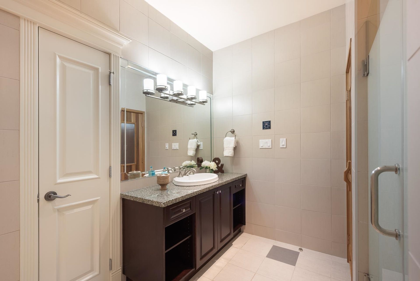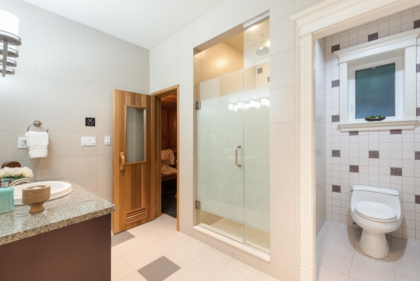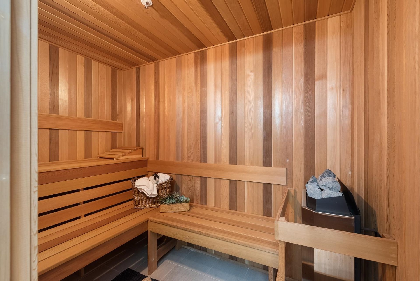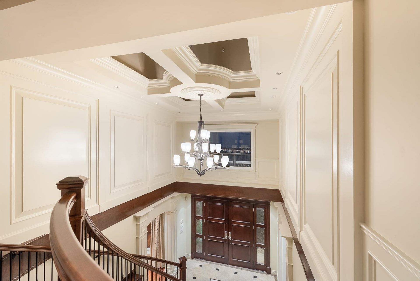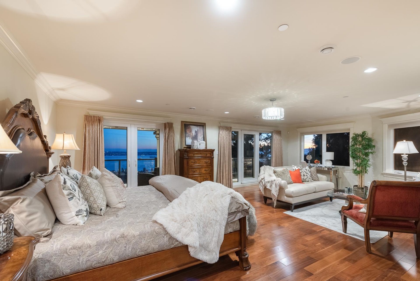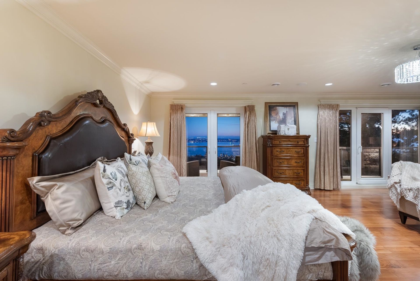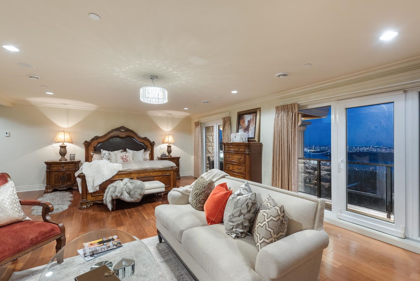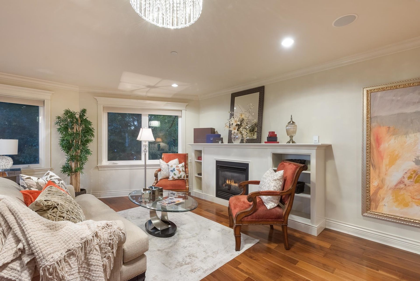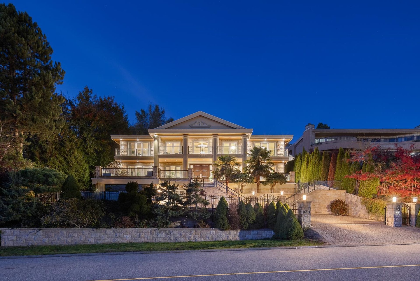
The masterpiece is over an 8000 sqft mansion on a 24,192 sqft beautiful lot in Westhill/Chartwell with an unobstructed city & ocean view. Impressive 'Georgian' style exterior w/imposing columns & stone-clad exterior evoking a sense of grandeur & presence coupled w/scenic lawn & lovely Pool in the backyard. This res is graced w/pillars, crown moldings, wainscotting, H/W flr, Rehau windows & Drs. 3 levels feat 5 bds (all ensuite), 8 baths, elegant foyer w/soaring ceiling, open living & dining areas accentuated by columns, large family room flowing to the open elite kit w/top brand appliance, wok kit & lovely nook which opens out to the pool. Entertainment is essential: Huge rec room, Stunning home theatre, sauna, swimming pool, hot tub, spacious yard for all year-round enjoyment.
Listed by Panda Luxury Homes.
 Brought to you by your friendly REALTORS® through the MLS® System, courtesy of Anthony Drlje for your convenience.
Brought to you by your friendly REALTORS® through the MLS® System, courtesy of Anthony Drlje for your convenience.
Disclaimer: This representation is based in whole or in part on data generated by the Chilliwack & District Real Estate Board, Fraser Valley Real Estate Board or Real Estate Board of Greater Vancouver which assumes no responsibility for its accuracy.
- MLS®: R2957181
- Bedrooms: 5
- Bathrooms: 8
- Type: House
- Square Feet: 8,195 sqft
- Lot Size: 24,192 sqft
- Frontage: 166.00 ft
- Full Baths: 7
- Half Baths: 1
- Taxes: $42180.61
- Parking: Garage Triple, Front Access, Garage Door Opener
- View: Spectacular city & ocean
- Basement: Finished
- Storeys: 2 storeys
- Year Built: 2009
Browse Photos of 2533 Westhill Drive
 Brought to you by your friendly REALTORS® through the MLS® System, courtesy of Anthony Drlje for your convenience.
Brought to you by your friendly REALTORS® through the MLS® System, courtesy of Anthony Drlje for your convenience.
Disclaimer: This representation is based in whole or in part on data generated by the Chilliwack & District Real Estate Board, Fraser Valley Real Estate Board or Real Estate Board of Greater Vancouver which assumes no responsibility for its accuracy.
