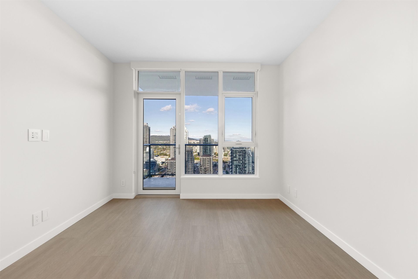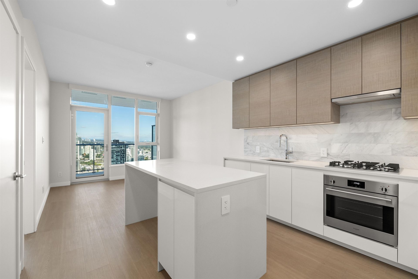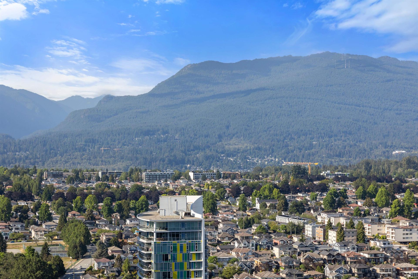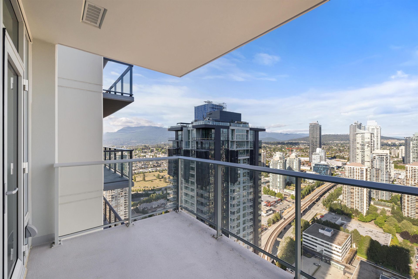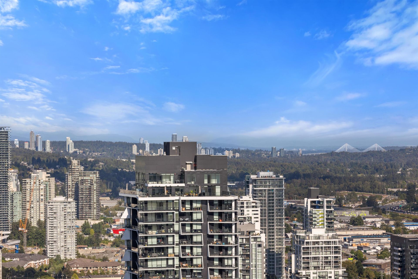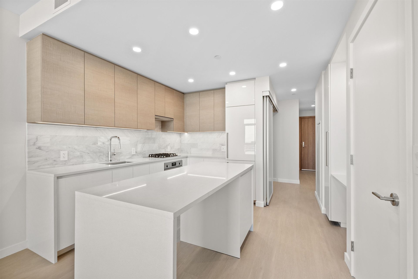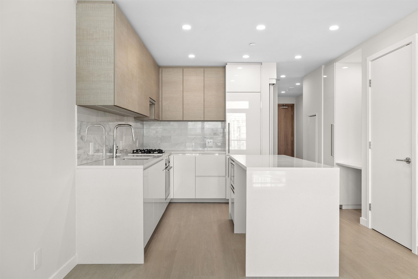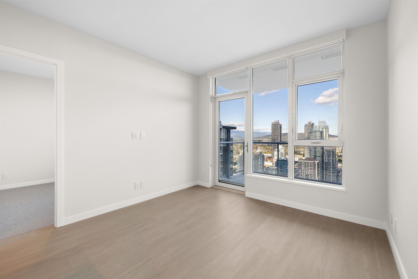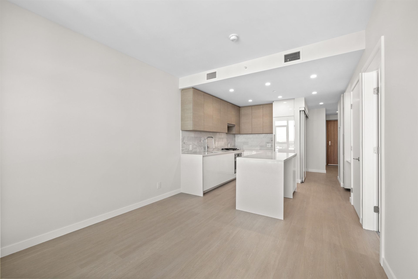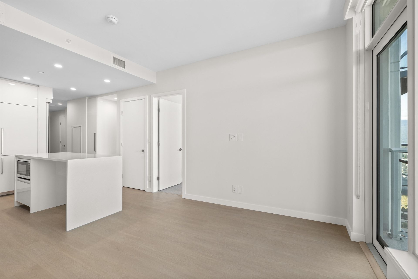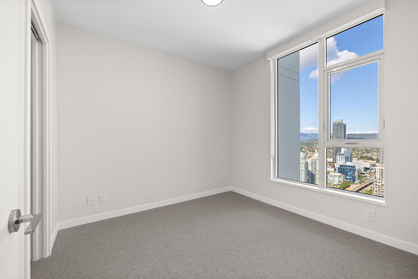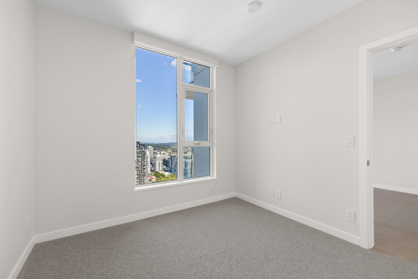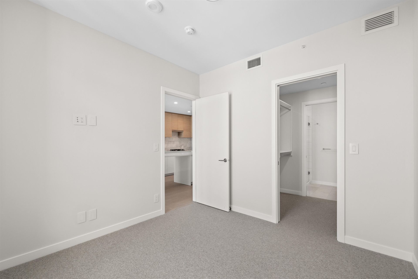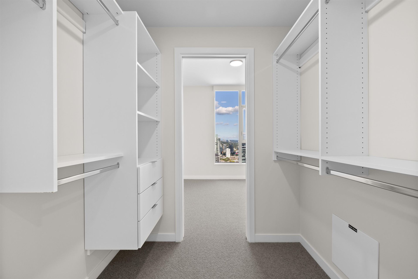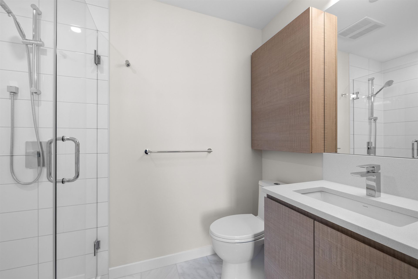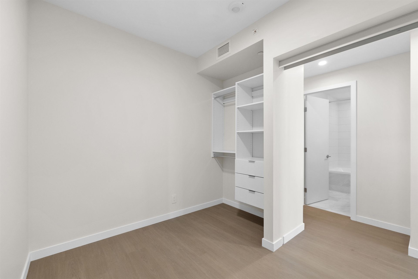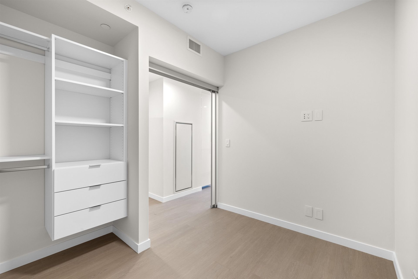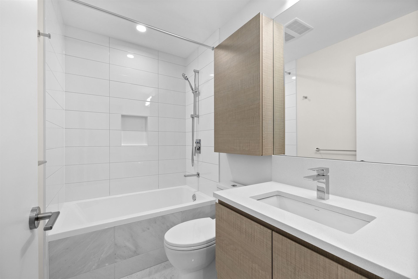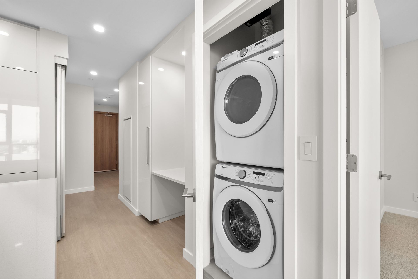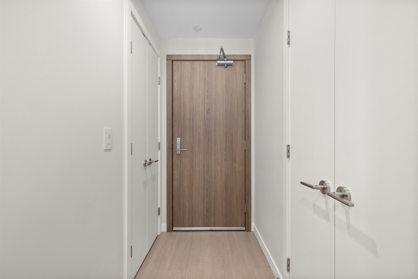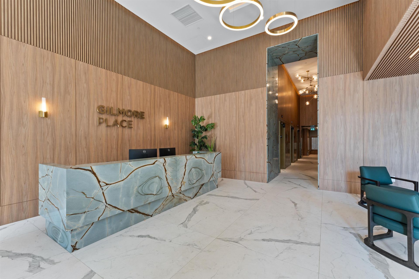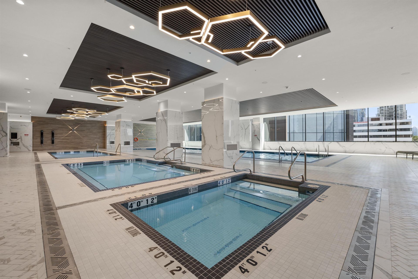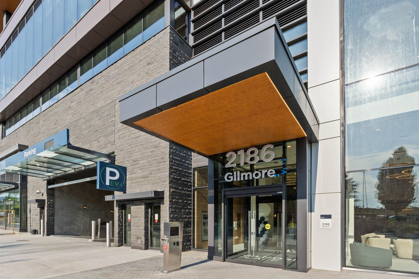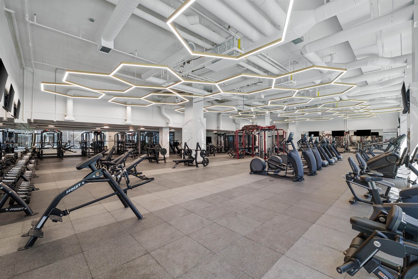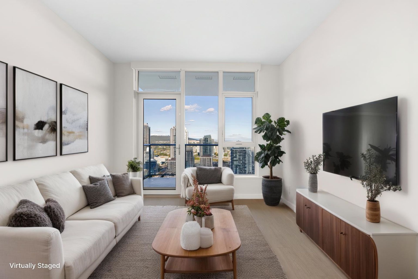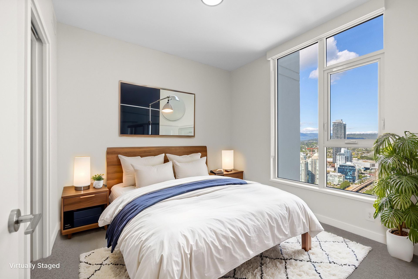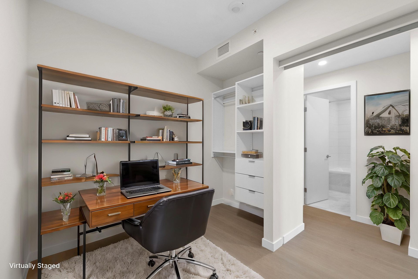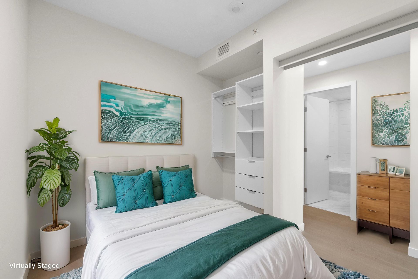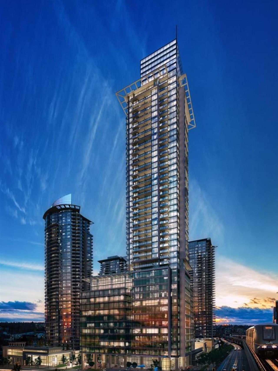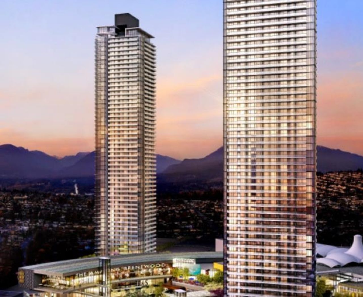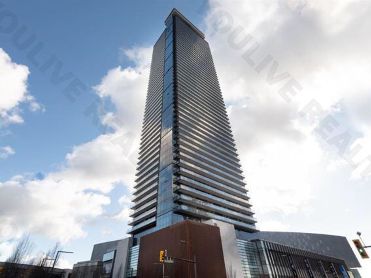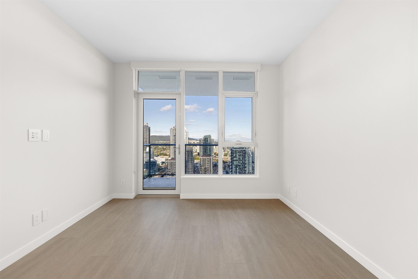
Welcome to your resort life style home! Perched on the 38th floor above Gilmore Station, this bright, open-concept unit offers unobstructed east-facing city views. Enjoy year-round comfort with air conditioning and ample natural light. The functional layout includes a cozy nook with a built-in tabletop—perfect for working from home. This home comes with an EV-capable parking spot and storage locker. Experience the ultimate life-enriching amenities —75,000+ sqft featuring indoor & outdoor pools, sauna, steam room, hot tub, 2-level gym, party rooms, movie theatre, bowling alley, golf simulator, karaoke room, workshop, kids play area, bbq area, guest suites-- just to name a few. Plus, a T&T Supermarket is coming soon! 20 mins drive to Downtown, easy access to Highway 1. Must see!
Listed by Dracco Pacific Realty.
 Brought to you by your friendly REALTORS® through the MLS® System, courtesy of Anthony Drlje for your convenience.
Brought to you by your friendly REALTORS® through the MLS® System, courtesy of Anthony Drlje for your convenience.
Disclaimer: This representation is based in whole or in part on data generated by the Chilliwack & District Real Estate Board, Fraser Valley Real Estate Board or Real Estate Board of Greater Vancouver which assumes no responsibility for its accuracy.
- MLS®: R2970421
- Bedrooms: 2
- Bathrooms: 2
- Type: Condo
- Square Feet: 720 sqft
- Full Baths: 2
- Half Baths: 0
- Taxes: $1417.26
- Maintenance: $554.72
- Parking: Underground, Front Access, Garage Door Opener (1
- View: Mountain
- Basement: None
- Storeys: 51 storeys
- Year Built: 2024
Browse Photos of 3802 - 2186 Gilmore Avenue
 Brought to you by your friendly REALTORS® through the MLS® System, courtesy of Anthony Drlje for your convenience.
Brought to you by your friendly REALTORS® through the MLS® System, courtesy of Anthony Drlje for your convenience.
Disclaimer: This representation is based in whole or in part on data generated by the Chilliwack & District Real Estate Board, Fraser Valley Real Estate Board or Real Estate Board of Greater Vancouver which assumes no responsibility for its accuracy.
