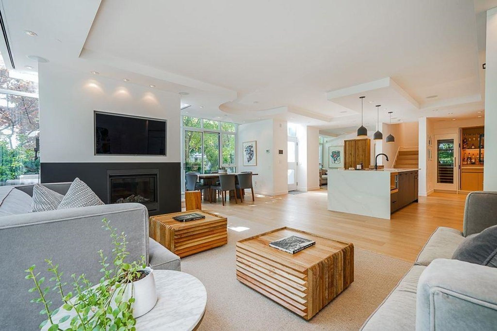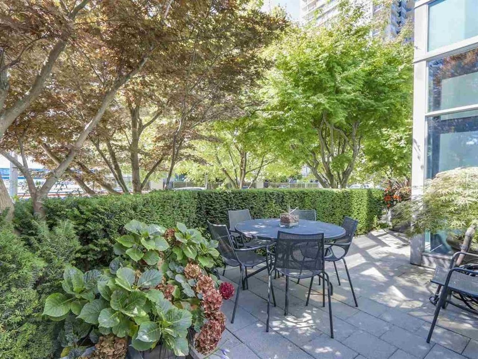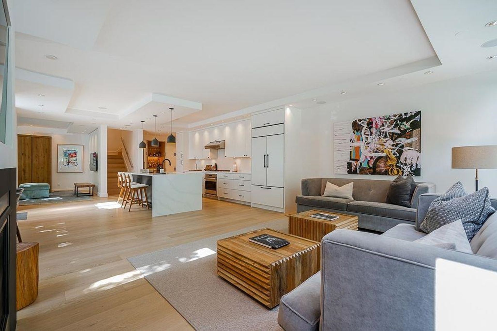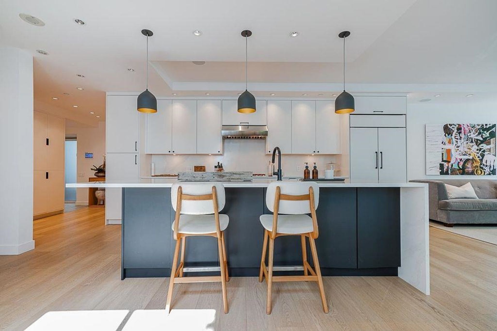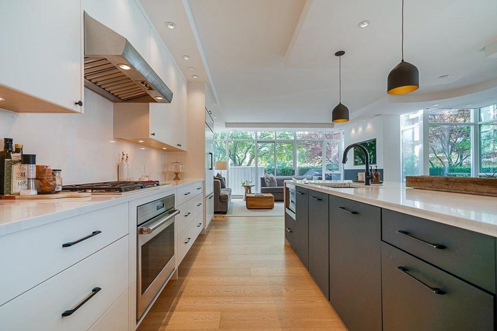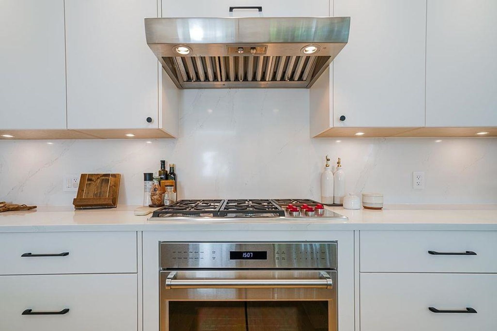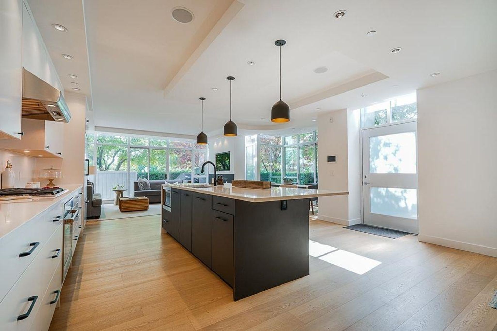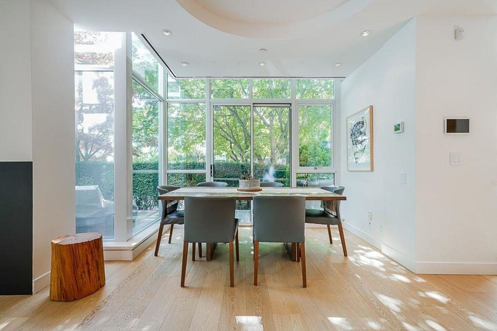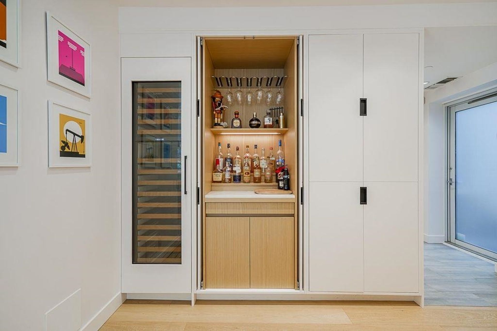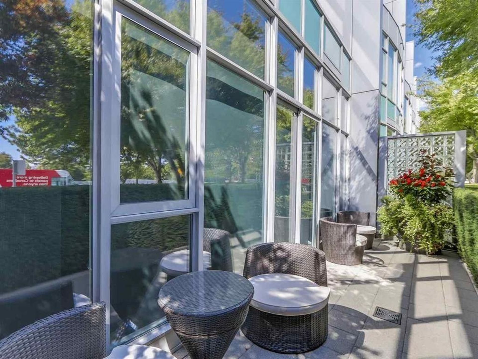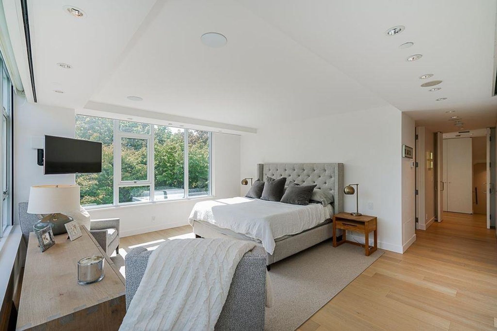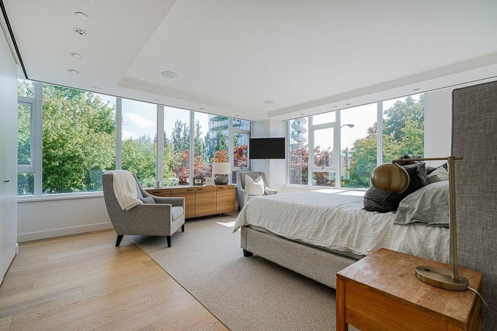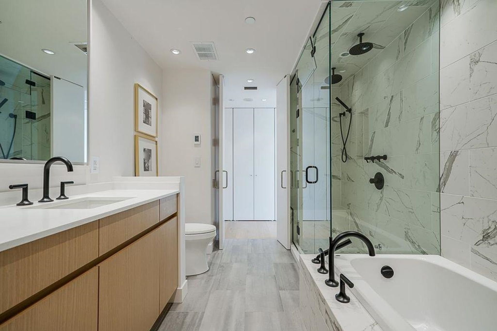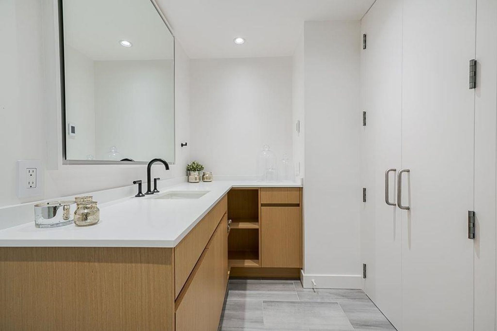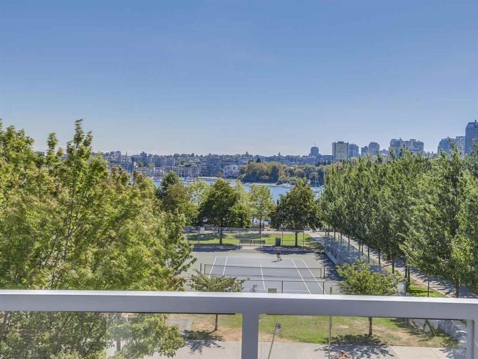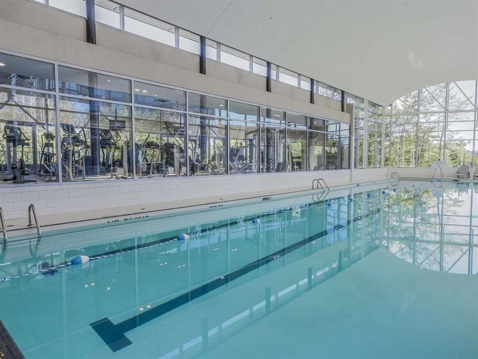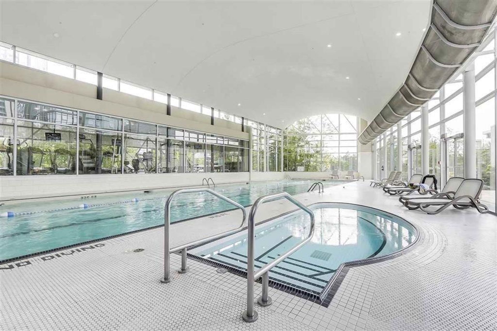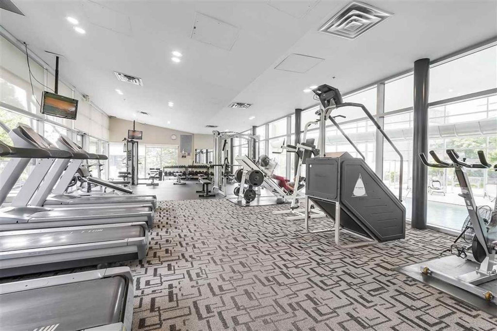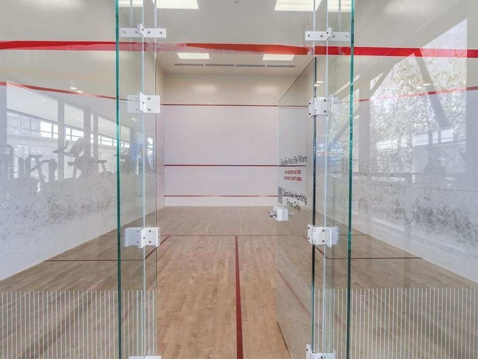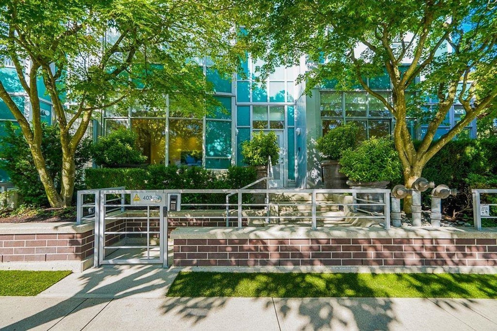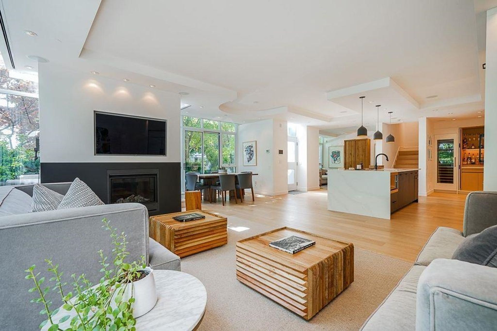
A beautiful custom townhome @ Waterford. This residence encompasses 2,738 sf of luxurious living w/ 4 bedrooms, 3 baths & an open-concept kitchen, dining & living area. S/E exposure, the home enjoys views of False Creek, the seawall & David Lamb Park—the outdoor areas incl a wrap-around patio & 2 view balconies. The kitchen is appointed w Wolf & Sub-Zero appliances, complemented by a bar area w/ wine fridge. A gas f/p anchors the living rm & oak h/w floors flow throughout. All bathrooms are adorned w/ marble finishes. Additional features incl A/C, Nest Smart system, surround sound, electronic blinds, and two-side parking. The Waterford offers a 24-hr concierge & access to Club Viva, w/ an indoor pool and extensive fitness & more. A rare find in one of Vancouver’s most desirable locales.
Listed by Engel & Volkers Vancouver.
 Brought to you by your friendly REALTORS® through the MLS® System, courtesy of Anthony Drlje for your convenience.
Brought to you by your friendly REALTORS® through the MLS® System, courtesy of Anthony Drlje for your convenience.
Disclaimer: This representation is based in whole or in part on data generated by the Chilliwack & District Real Estate Board, Fraser Valley Real Estate Board or Real Estate Board of Greater Vancouver which assumes no responsibility for its accuracy.
- MLS®: R2976646
- Bedrooms: 4
- Bathrooms: 3
- Type: Townhome
- Square Feet: 2,738 sqft
- Full Baths: 2
- Half Baths: 1
- Taxes: $15405.5
- Maintenance: $2,268.97
- Parking: Garage Under Building, Underground (2)
- View: False creek, parks & seawall
- Basement: None
- Storeys: 32 storeys
- Year Built: 2003
- Style: 3 Storey
Browse Photos of 403 Beach Crescent
 Brought to you by your friendly REALTORS® through the MLS® System, courtesy of Anthony Drlje for your convenience.
Brought to you by your friendly REALTORS® through the MLS® System, courtesy of Anthony Drlje for your convenience.
Disclaimer: This representation is based in whole or in part on data generated by the Chilliwack & District Real Estate Board, Fraser Valley Real Estate Board or Real Estate Board of Greater Vancouver which assumes no responsibility for its accuracy.
