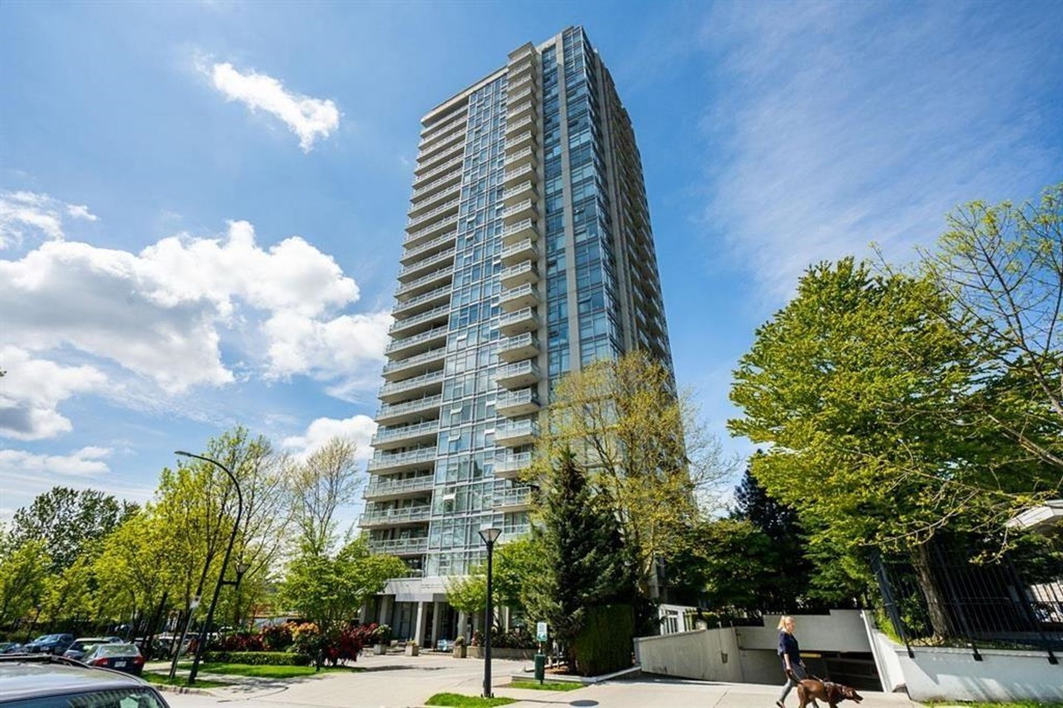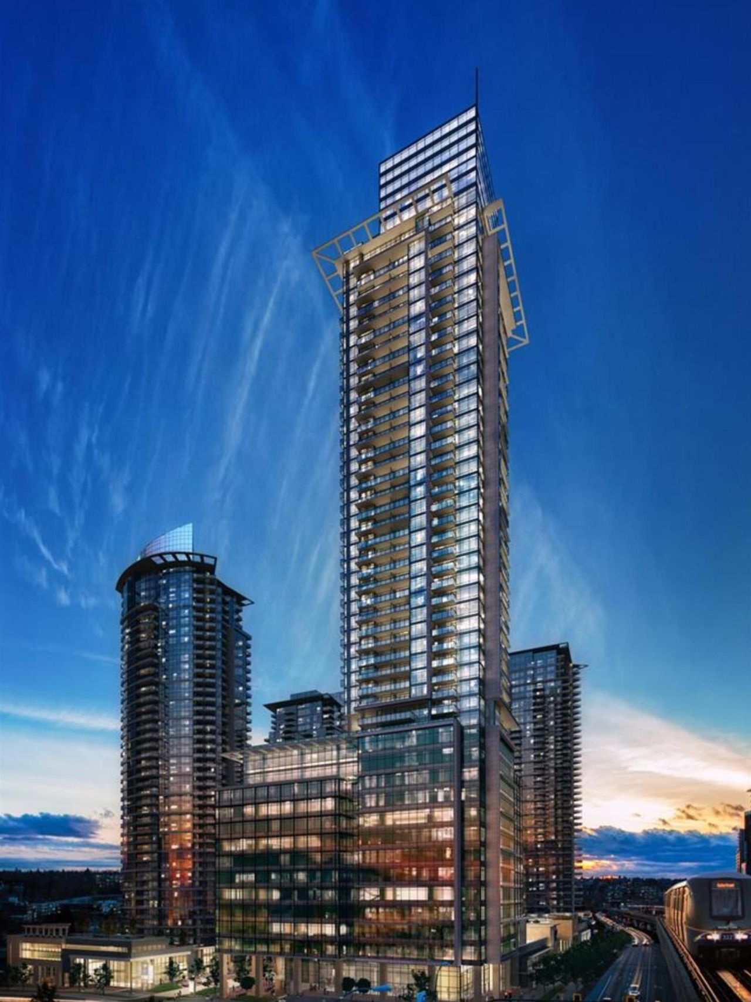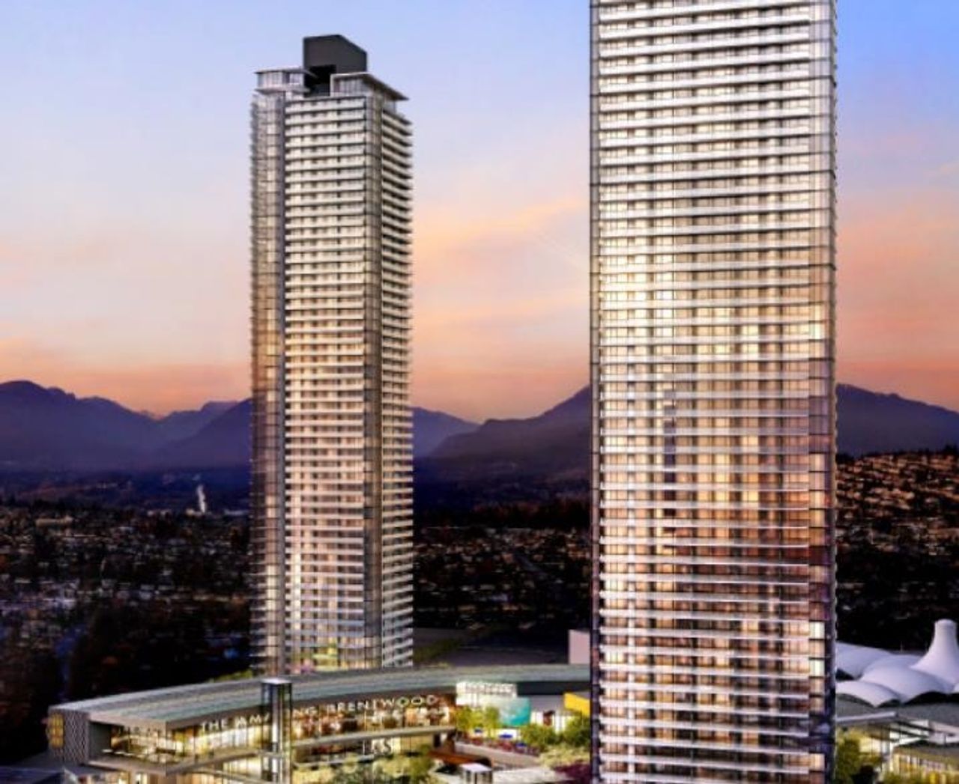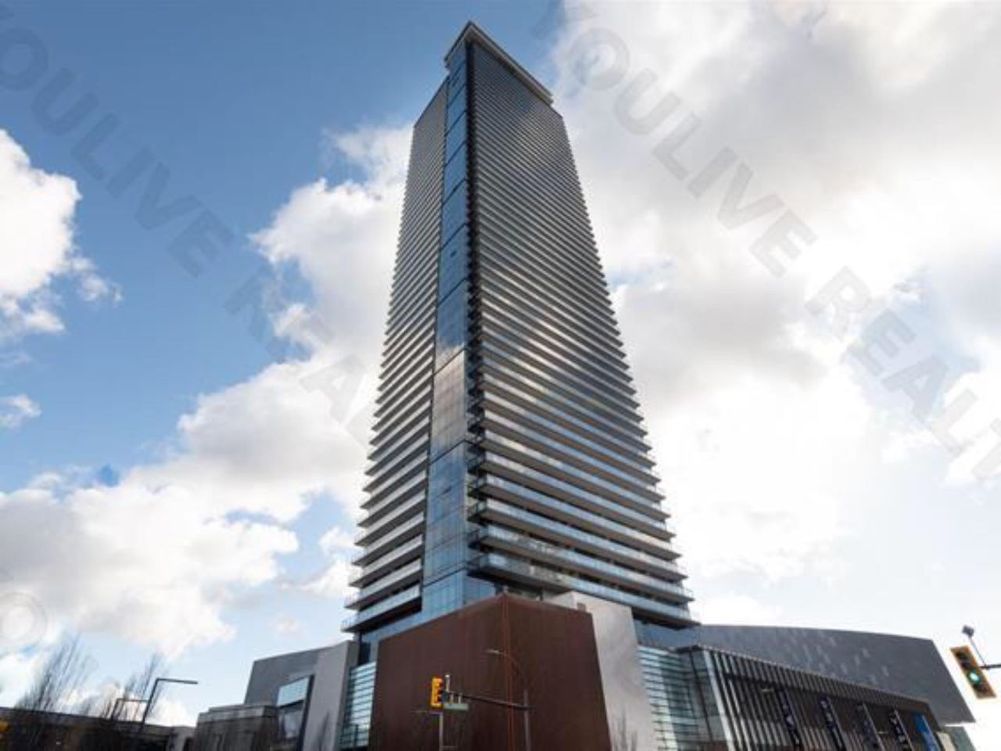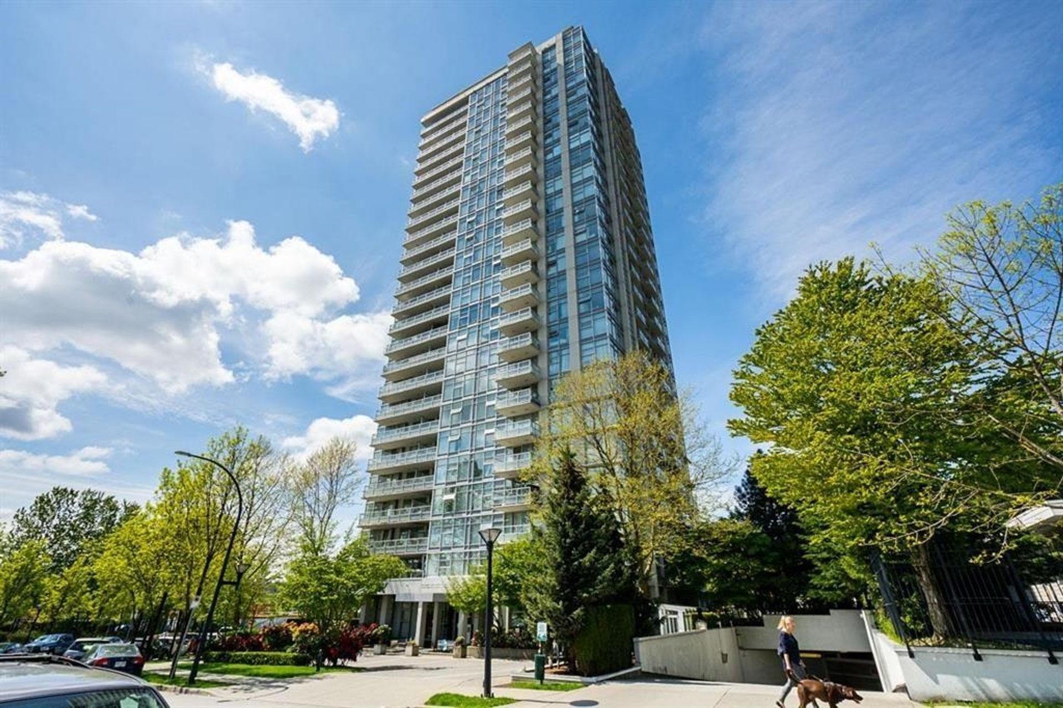
Watercolours by Polygon locates in the desirable Brentwood neighborhood of North Burnaby. Functional floor plan offers luxurious 2 bedrooms, 2 baths homes include premium stainless steel appliances, granite countertops in the kitchen, electric fireplace, double glazed low E glass windows, and Nice views from balcony and bedrooms. Lots of natural sunlight to brighten your day! Brand New Wood floor for the Whole Unit.Exclusive access to a spacious health club with a fully-equipped fitness studio, sauna facilities, indoor spa & open terrace. Minutes to Skytrain, newly developed Brentwood Mall, and BCIT. Move in anytime.Do not Miss out!
Amenities for 2289 Yukon Crescent
- Washing Machine
- Dryer
- Fridge
- Stove
- Dishwasher
Building Features of this Condo
- Bike Room
- Club House
- Storage
Listed by Multiple Realty Ltd..
 Brought to you by your friendly REALTORS® through the MLS® System, courtesy of Anthony Drlje for your convenience.
Brought to you by your friendly REALTORS® through the MLS® System, courtesy of Anthony Drlje for your convenience.
Disclaimer: This representation is based in whole or in part on data generated by the Chilliwack & District Real Estate Board, Fraser Valley Real Estate Board or Real Estate Board of Greater Vancouver which assumes no responsibility for its accuracy.
- MLS®: R2976747
- Bedrooms: 2
- Bathrooms: 2
- Type: Condo
- Square Feet: 838 sqft
- Full Baths: 2
- Half Baths: 0
- Taxes: $2025.74
- Maintenance: $422.62
- Parking: Garage; Underground,Visitor Parking
- View: City and mountain
- Storeys: 1 storeys
- Year Built: 2008
- Style: Corner Unit
Browse Photos of 1203 - 2289 Yukon Crescent
 Brought to you by your friendly REALTORS® through the MLS® System, courtesy of Anthony Drlje for your convenience.
Brought to you by your friendly REALTORS® through the MLS® System, courtesy of Anthony Drlje for your convenience.
Disclaimer: This representation is based in whole or in part on data generated by the Chilliwack & District Real Estate Board, Fraser Valley Real Estate Board or Real Estate Board of Greater Vancouver which assumes no responsibility for its accuracy.
