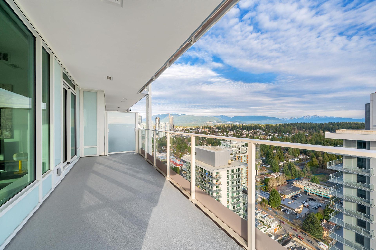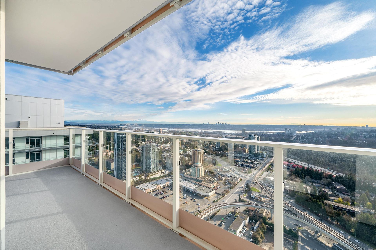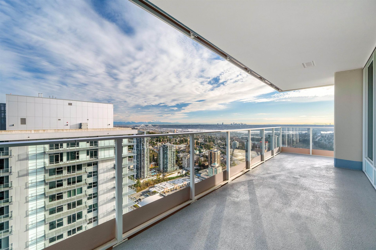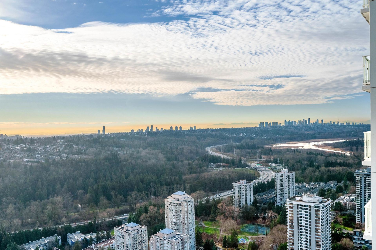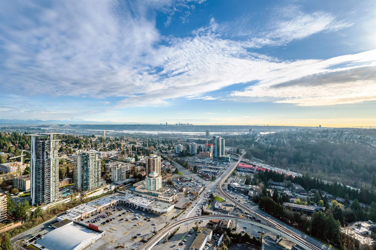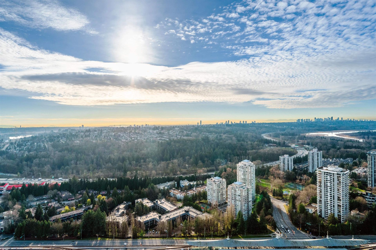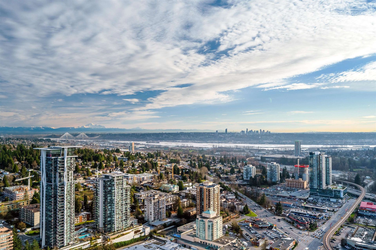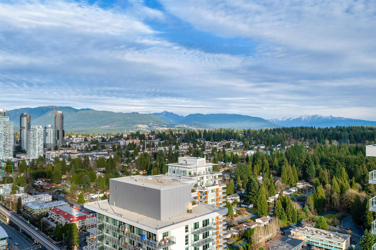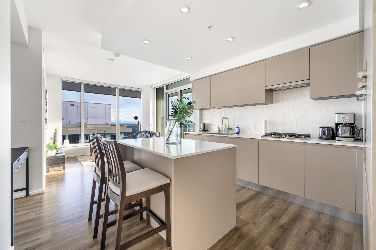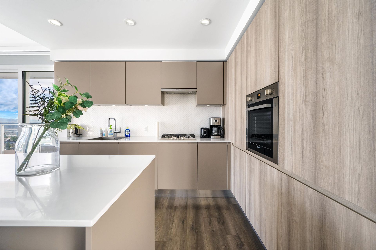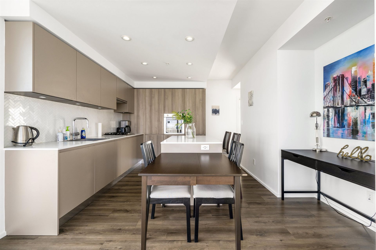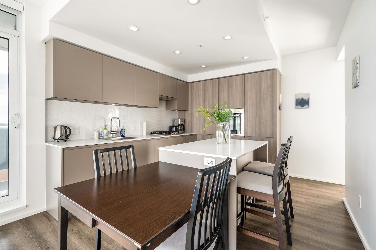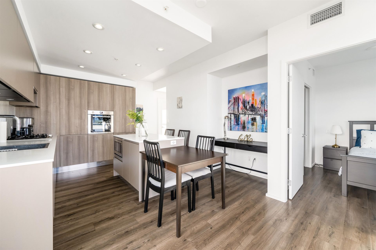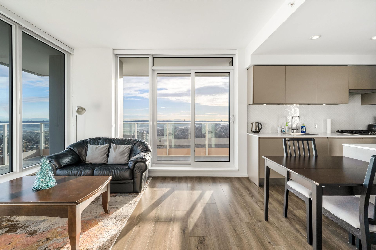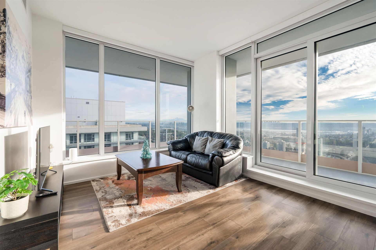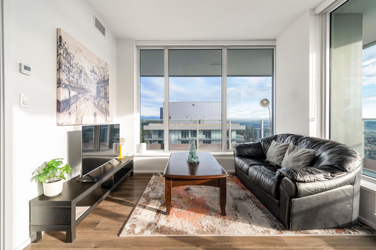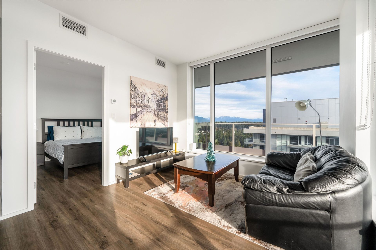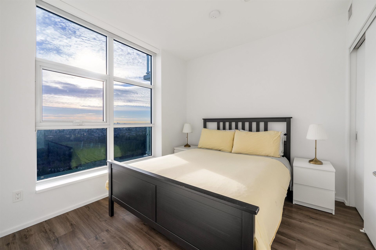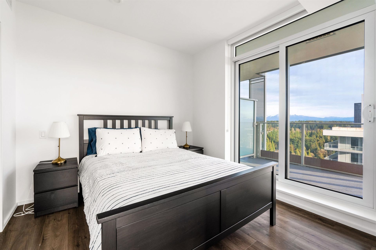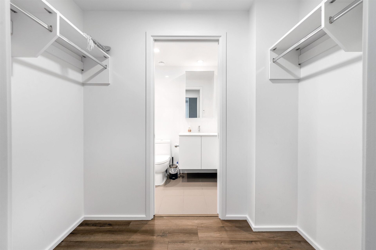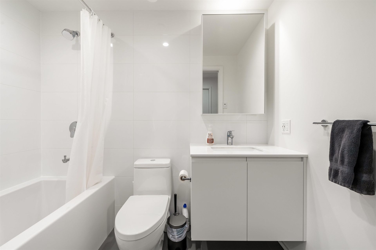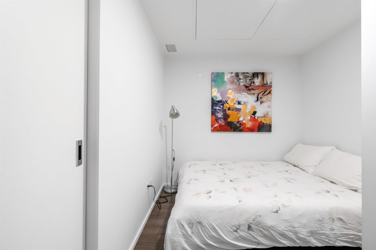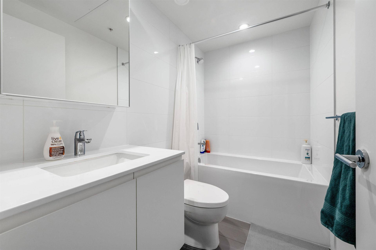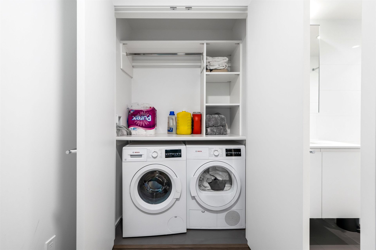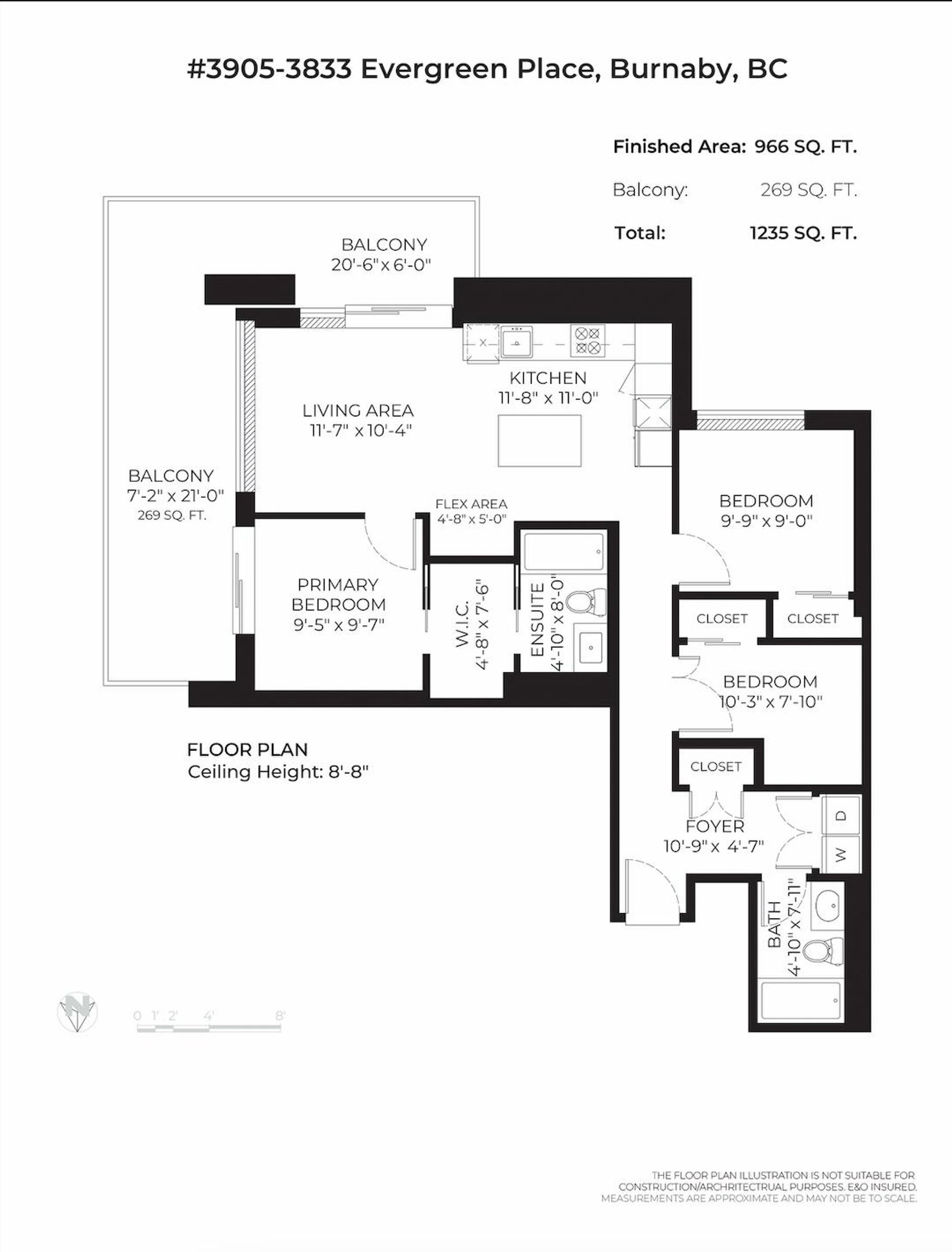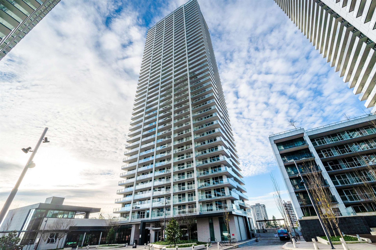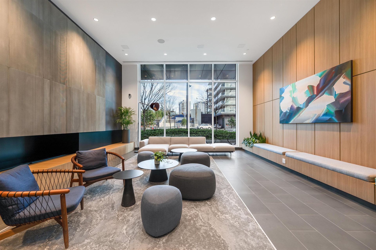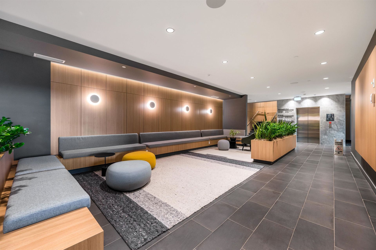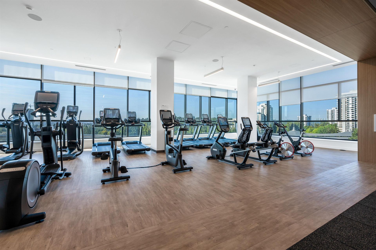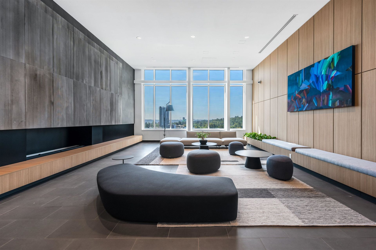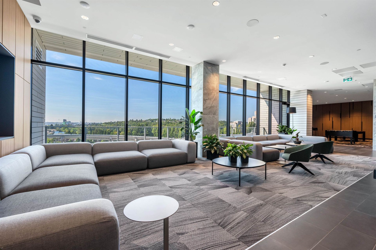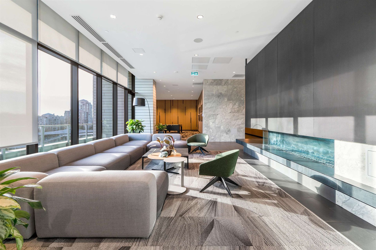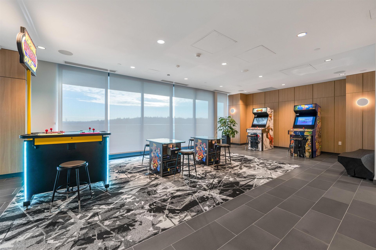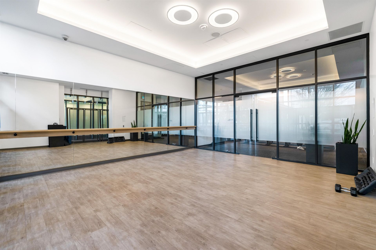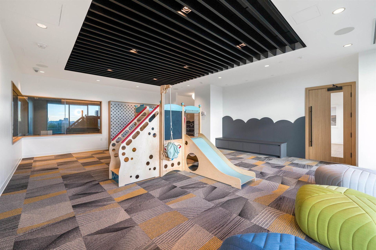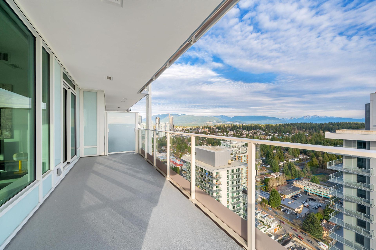
WELCOME TO CITY OF LOUGHEED BY SHAPE - Come home to this Gorgeous Golf Course, City & Fraser River View! This rare 3 bedroom 2 bath corner unit features 966 SQF with no wasted space: streams of natural light in every room, stainless steel Bosch appliances, quartz countertops and European fixtures throughout. Central AIR CON for maximum comfort indoors, and stunning views from your wrap around 296 SQF balcony with expansive city views. Residents get exclusive access to hotel-like amenities: Concierge, fitness centre, multimedia lounge, children's play area, a bocce court& putting green. Includes 1 parking and 1 storage locker. Perfect balance of live/work/play: Walking distance to Lougheed Town Centre, Skytrain, Restaurants, Parks and more!
Listed by eXp Realty.
 Brought to you by your friendly REALTORS® through the MLS® System, courtesy of Anthony Drlje for your convenience.
Brought to you by your friendly REALTORS® through the MLS® System, courtesy of Anthony Drlje for your convenience.
Disclaimer: This representation is based in whole or in part on data generated by the Chilliwack & District Real Estate Board, Fraser Valley Real Estate Board or Real Estate Board of Greater Vancouver which assumes no responsibility for its accuracy.
- MLS®: R2977522
- Bedrooms: 3
- Bathrooms: 2
- Type: Condo
- Square Feet: 966 sqft
- Full Baths: 2
- Half Baths: 0
- Taxes: $2993.92
- Maintenance: $577.56
- Parking: Underground, Rear Access, Garage Door Opener (1)
- View: Mountain and fraser river view
- Basement: None
- Storeys: 1 storeys
- Year Built: 2023
Browse Photos of 3905 - 3833 Evergreen Place
 Brought to you by your friendly REALTORS® through the MLS® System, courtesy of Anthony Drlje for your convenience.
Brought to you by your friendly REALTORS® through the MLS® System, courtesy of Anthony Drlje for your convenience.
Disclaimer: This representation is based in whole or in part on data generated by the Chilliwack & District Real Estate Board, Fraser Valley Real Estate Board or Real Estate Board of Greater Vancouver which assumes no responsibility for its accuracy.
