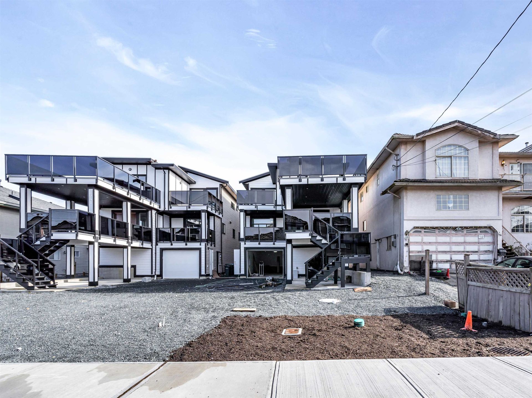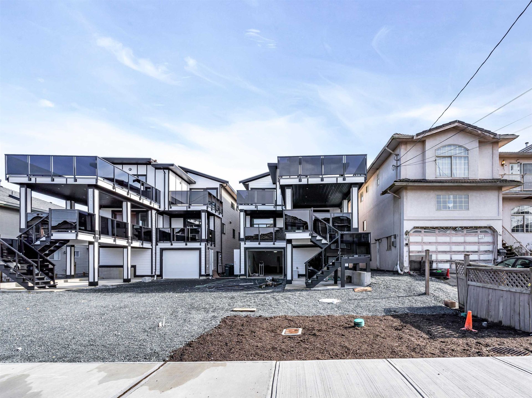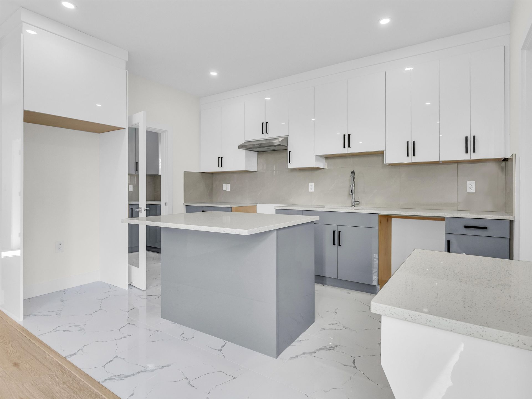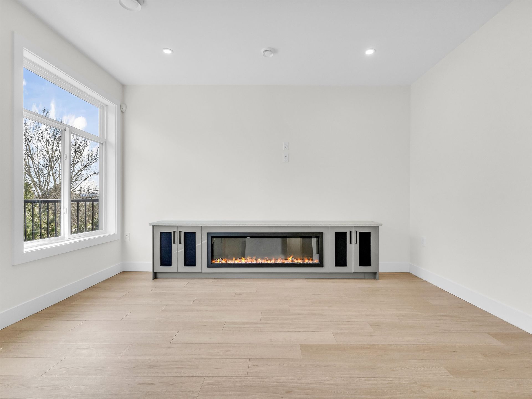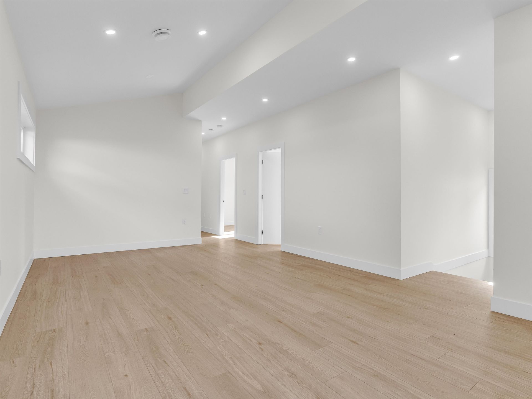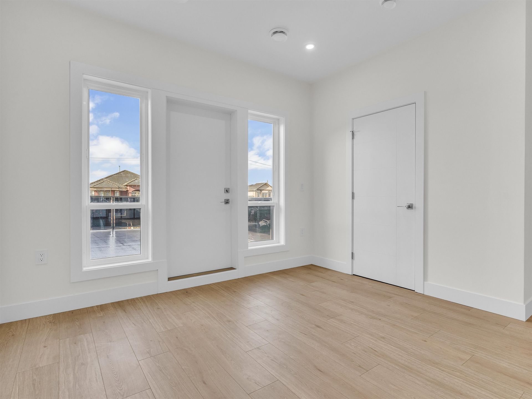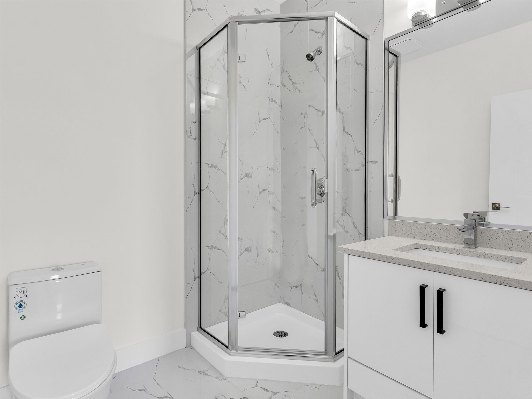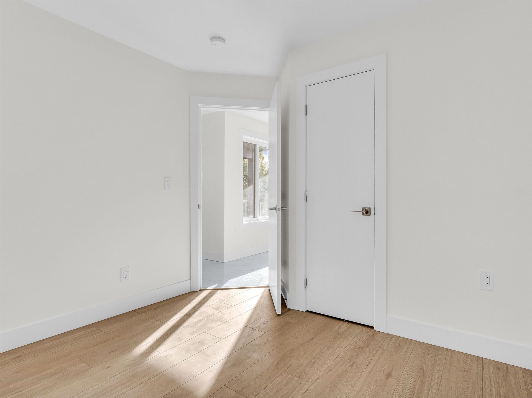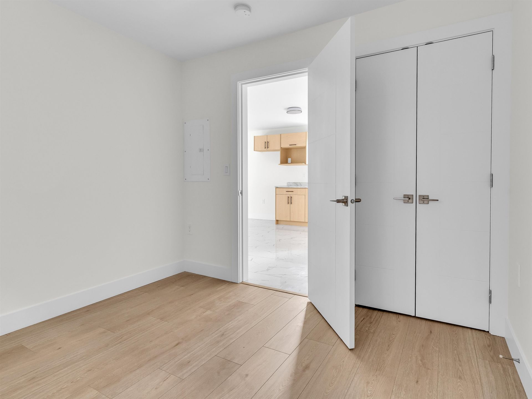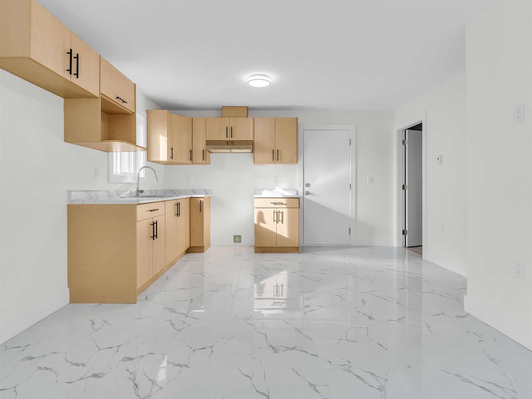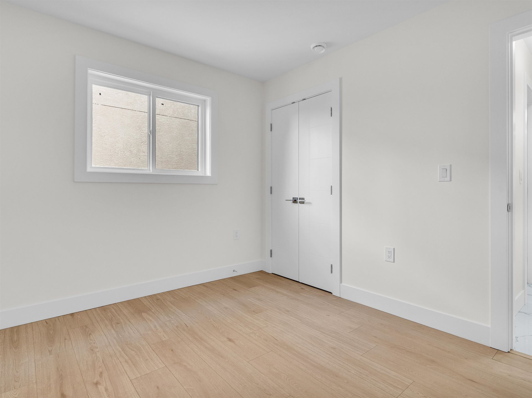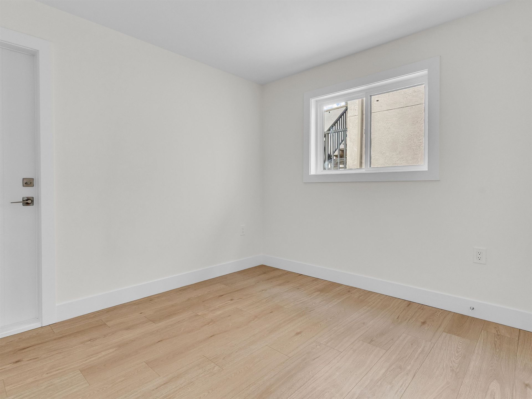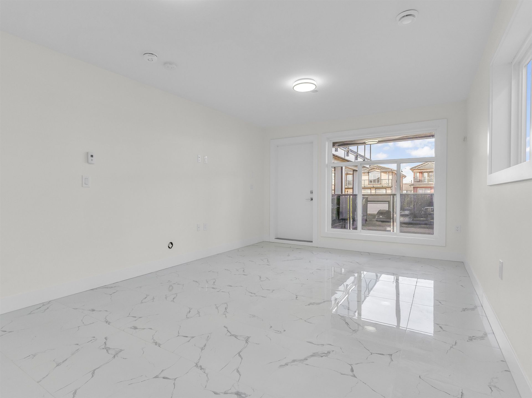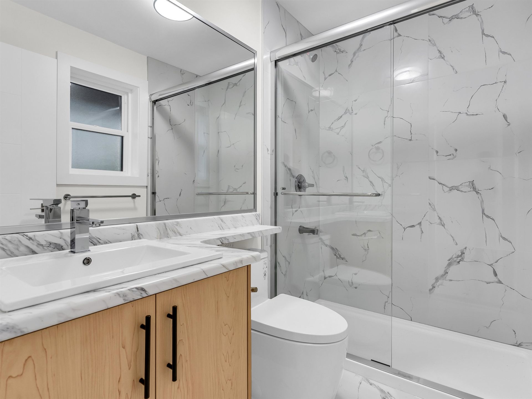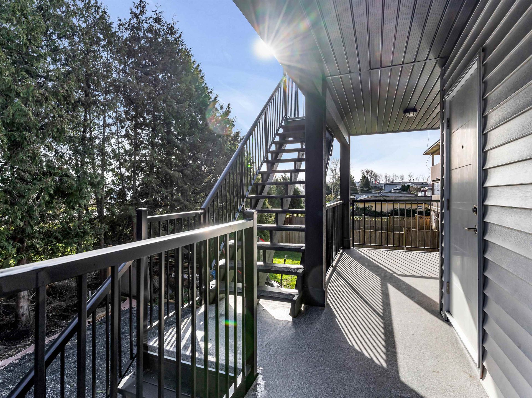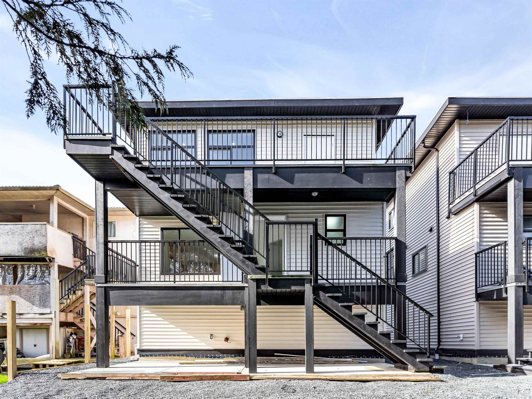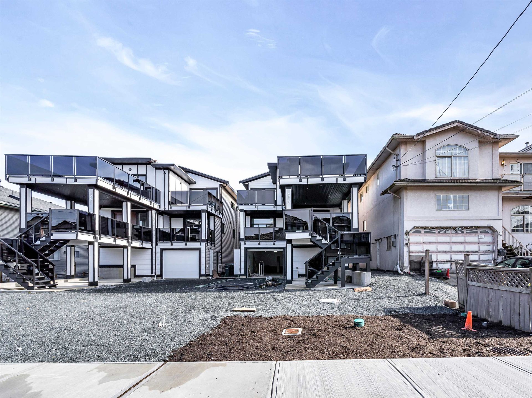
NEW 7-bedroom, 4-bathroom, 2869 sqft home on a big 4,875 sqft lot, ideal for large family living. There's a legal 2-bedroom suite on the ground floor plus a rec room and 2 more bedrooms! Additional features include in-floor radiant heating, hot water on demand, Air conditioning, large front driveway, private backyard, spice kitchen and 2 huge west-facing decks (one is covered). The home has lots of parking incl. a 2 car garage + 2 car carport. Lots of extra storage in the crawlspace. Conveniently located near schools, shopping, transit, and highways, this home is the complete package. Don’t miss out!
Listed by Oakwyn Realty Ltd..
 Brought to you by your friendly REALTORS® through the MLS® System, courtesy of Anthony Drlje for your convenience.
Brought to you by your friendly REALTORS® through the MLS® System, courtesy of Anthony Drlje for your convenience.
Disclaimer: This representation is based in whole or in part on data generated by the Chilliwack & District Real Estate Board, Fraser Valley Real Estate Board or Real Estate Board of Greater Vancouver which assumes no responsibility for its accuracy.
- MLS®: R2979240
- Bedrooms: 7
- Bathrooms: 4
- Type: House
- Square Feet: 2,869 sqft
- Lot Size: 4,875 sqft
- Frontage: 32.51 ft
- Full Baths: 4
- Half Baths: 0
- Taxes: $6634.96
- Parking: Tandem, Other, Front Access, Garage Door Opener
- Basement: Crawl Space
- Storeys: 2 storeys
- Year Built: 2025
Browse Photos of 341 Johnston Street
 Brought to you by your friendly REALTORS® through the MLS® System, courtesy of Anthony Drlje for your convenience.
Brought to you by your friendly REALTORS® through the MLS® System, courtesy of Anthony Drlje for your convenience.
Disclaimer: This representation is based in whole or in part on data generated by the Chilliwack & District Real Estate Board, Fraser Valley Real Estate Board or Real Estate Board of Greater Vancouver which assumes no responsibility for its accuracy.
