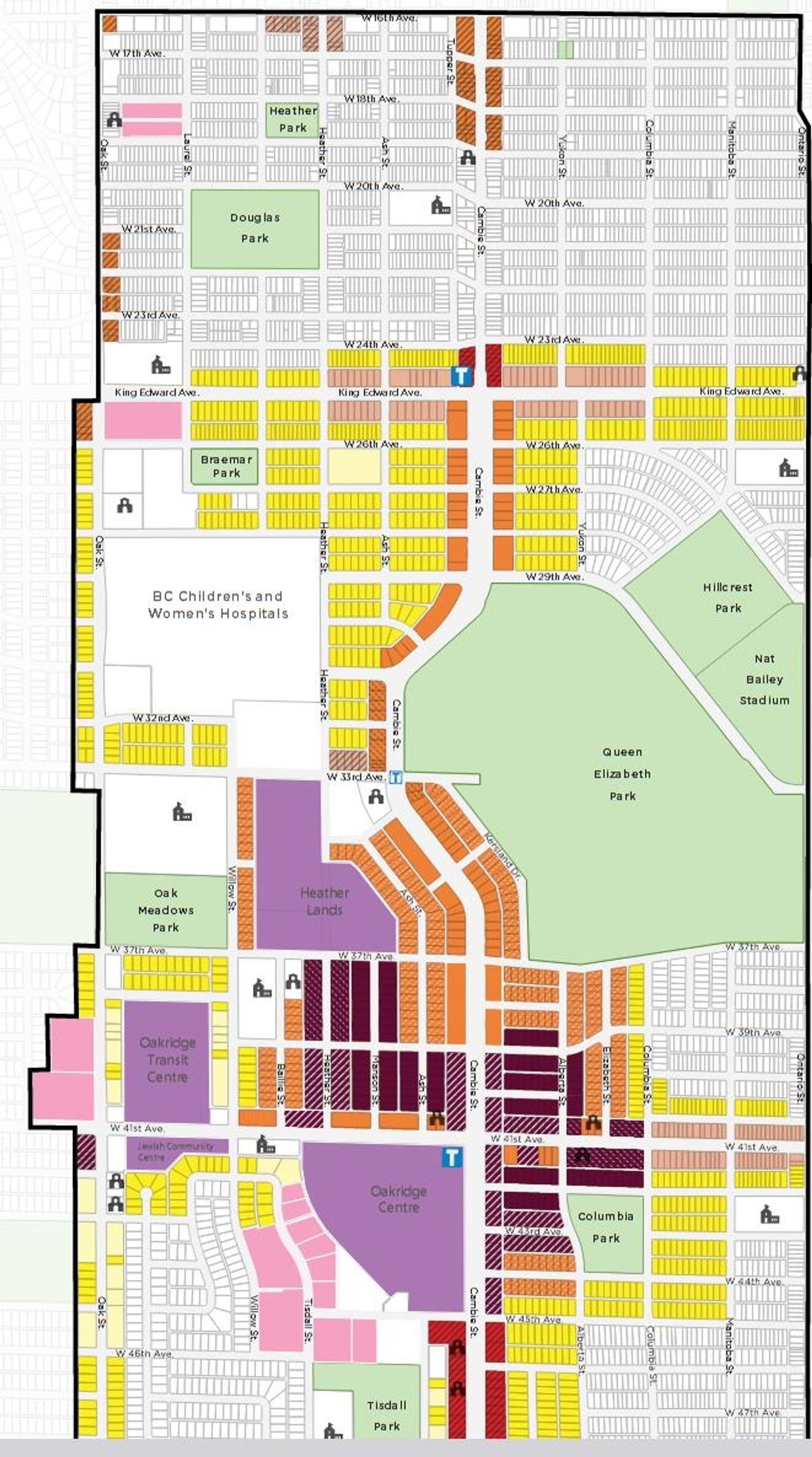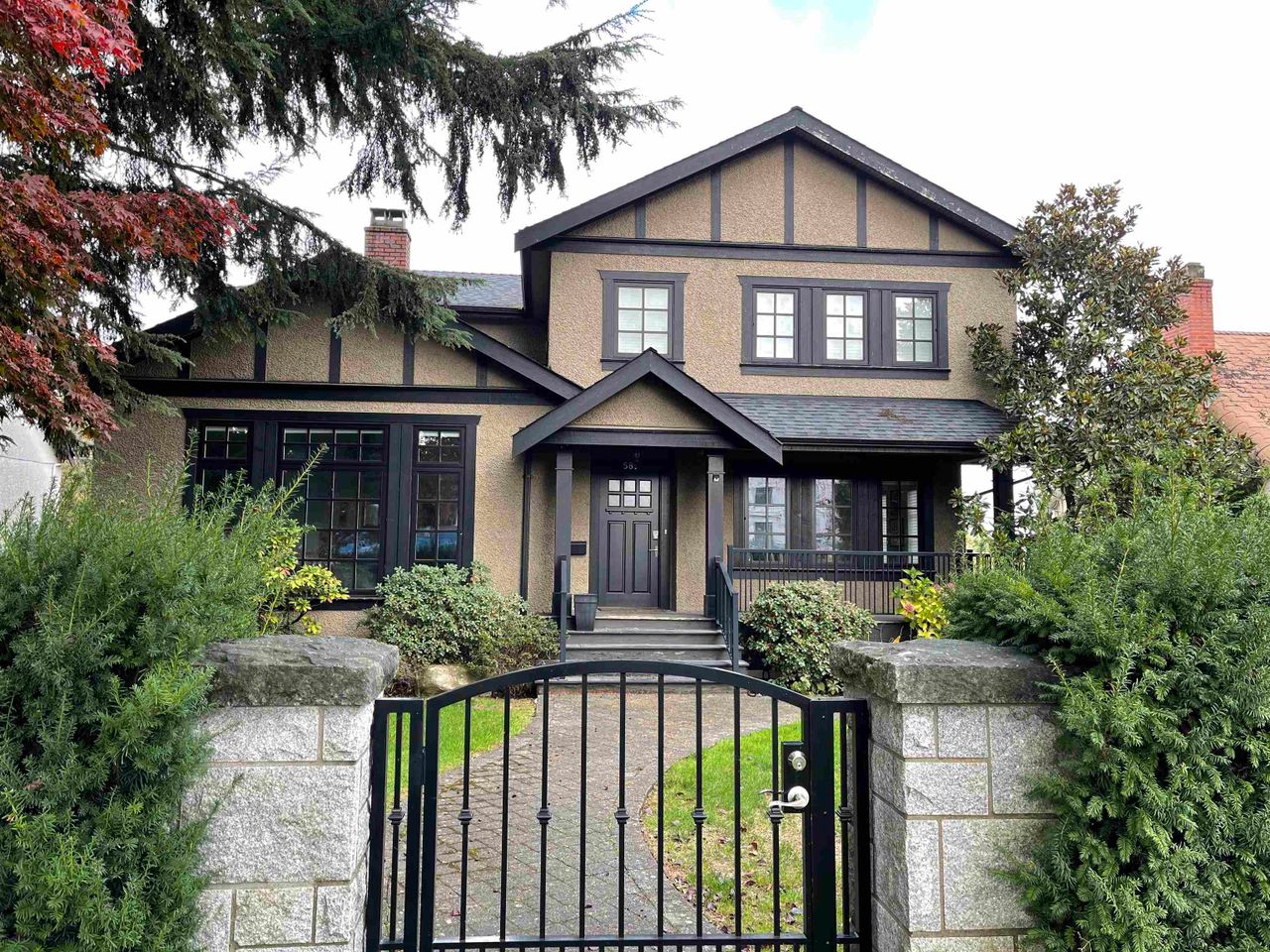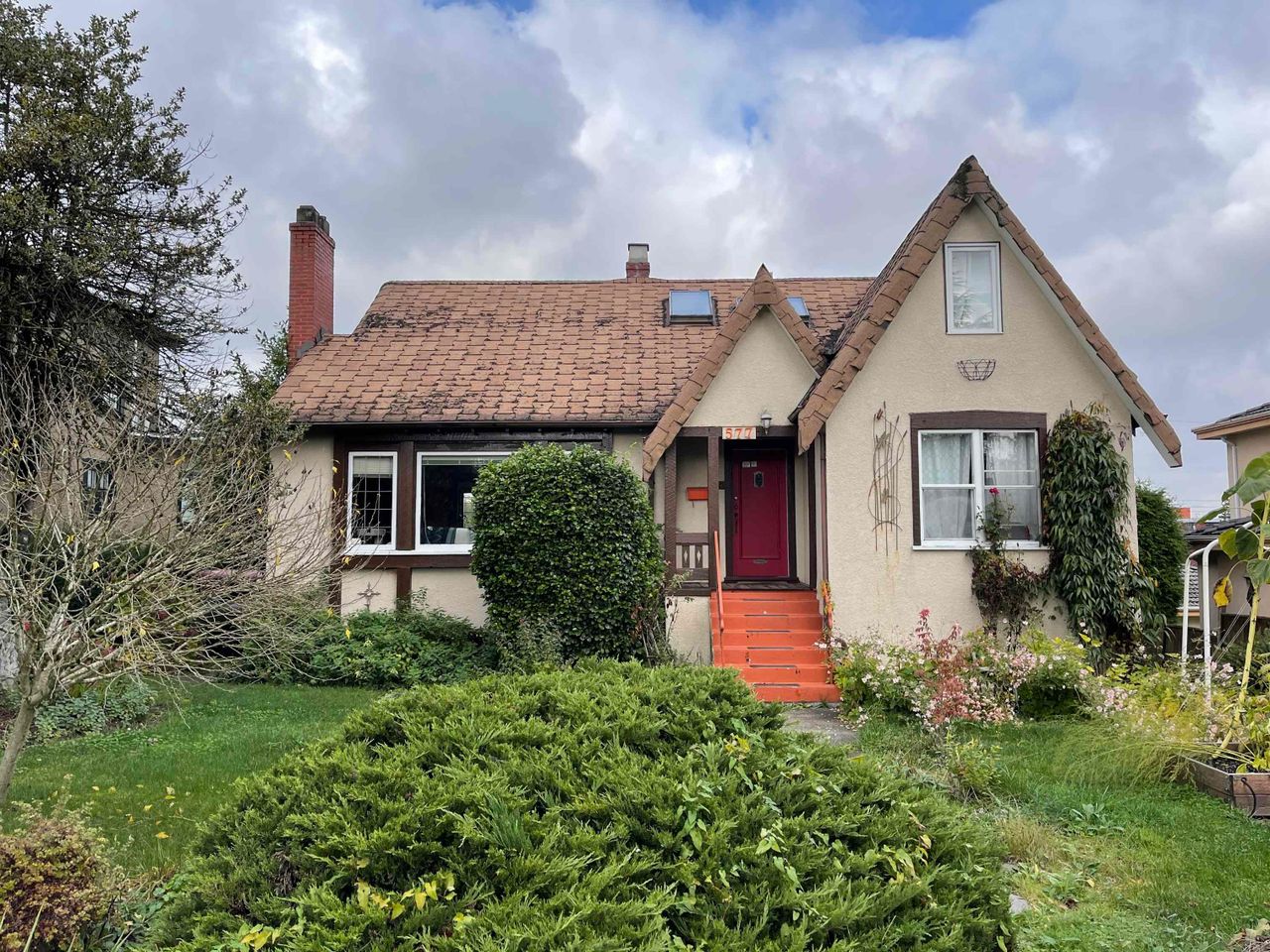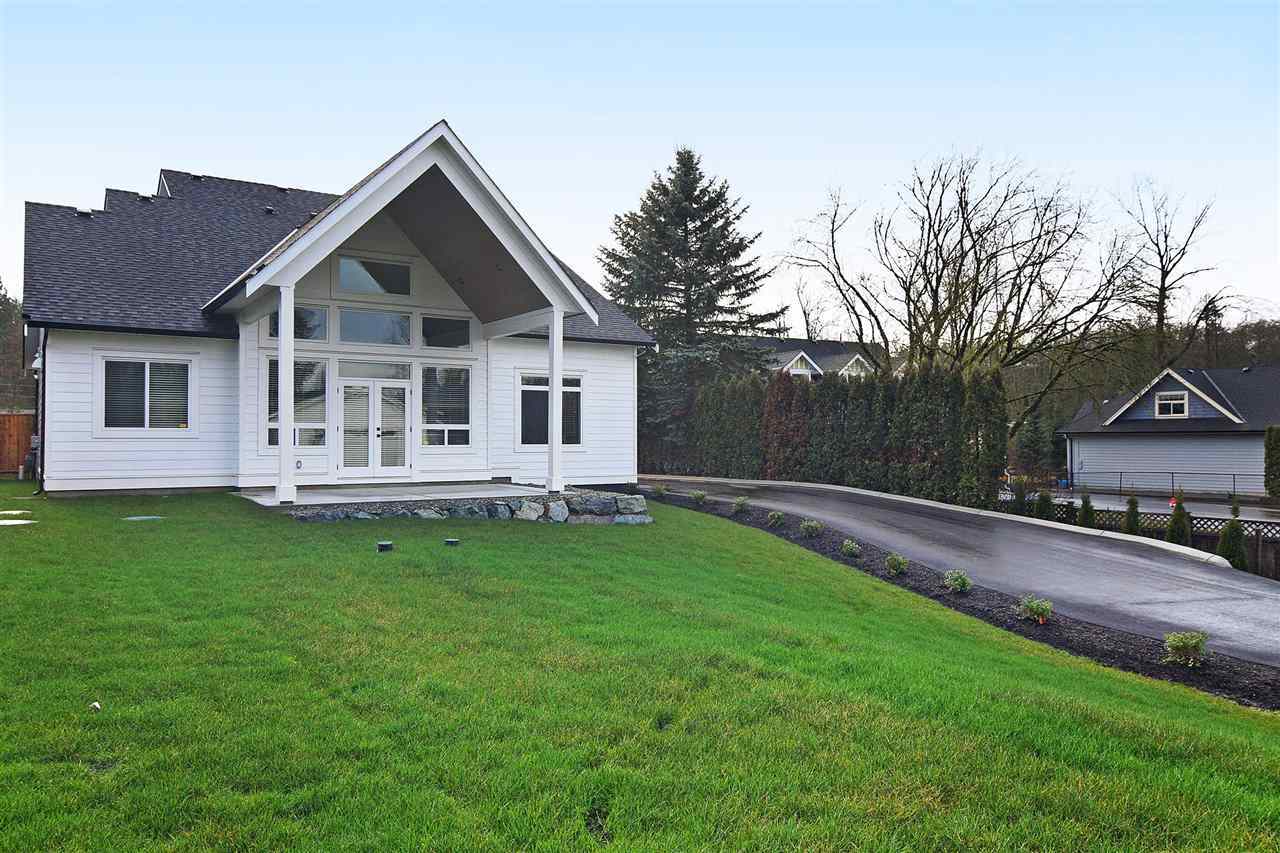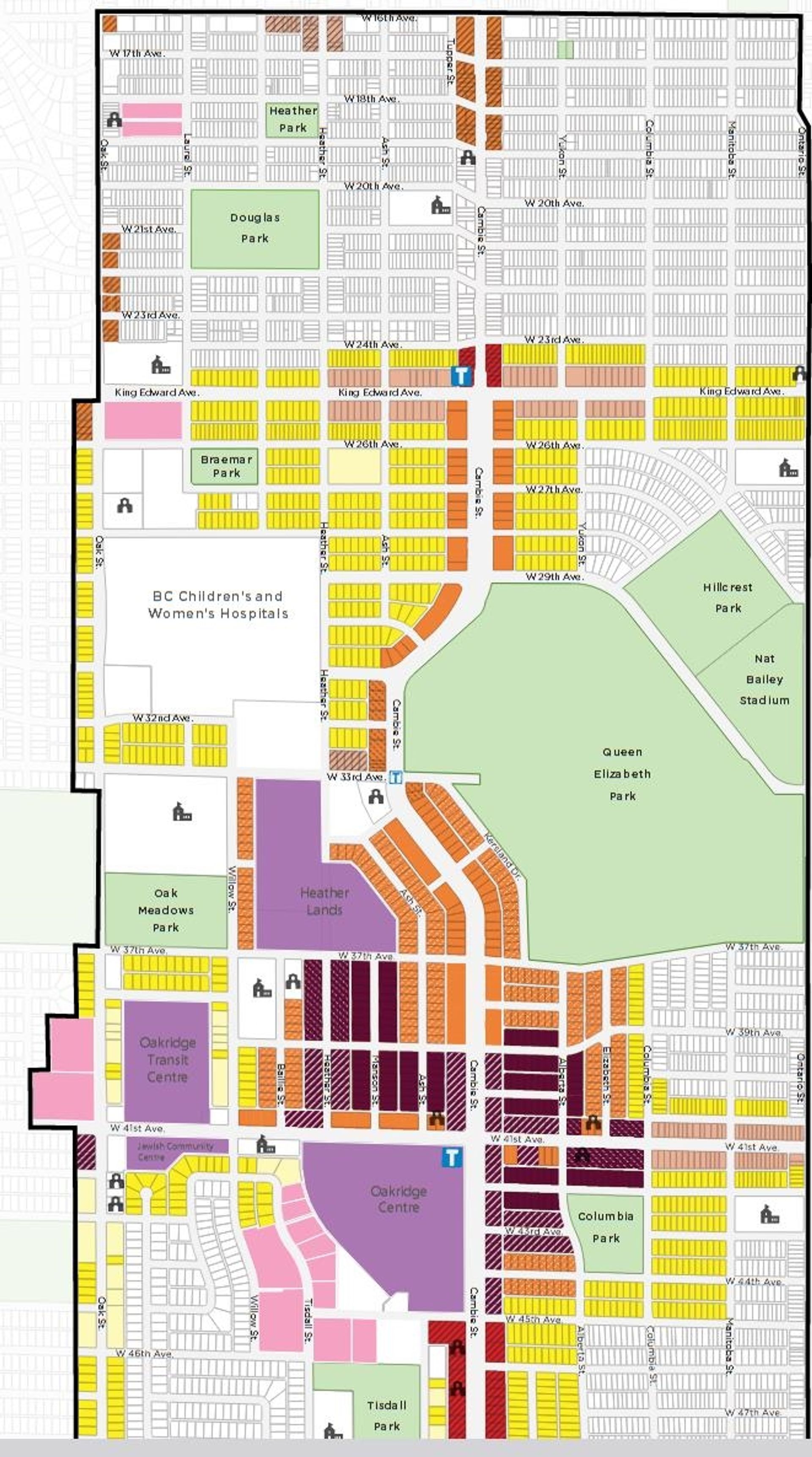
Investors and Developers Alert! Great opportunity for development--Cambie corridor phase 3 land assembly, Projected 6.7 FSR for 18-22 storeys tower! Upto Potential 26 storeys by updated zoning proposal of City of Vancouver in March 2025. Visit https://guidelines.vancouver.ca/policy-plan-cambie-corridor.pdf for more details. Prestigious and central location, Right across Oakridge Shopping Center, minutes walk to Canada Line, Queen Elizabeth Park, schools.
Amenities for 5538 Ash Street
- Air Conditioning
- Washing Machine
- Dryer
- Fridge
- Stove
- Dishwasher
- Dishwasher
- Drapes/Window Coverings
- Garage Door Opener
- Jetted Bathtub
- Smoke Alarm
- Storage Shed
- Stove
- Vacuum - Built In
Listed by Grand Central Realty.
 Brought to you by your friendly REALTORS® through the MLS® System, courtesy of Anthony Drlje for your convenience.
Brought to you by your friendly REALTORS® through the MLS® System, courtesy of Anthony Drlje for your convenience.
Disclaimer: This representation is based in whole or in part on data generated by the Chilliwack & District Real Estate Board, Fraser Valley Real Estate Board or Real Estate Board of Greater Vancouver which assumes no responsibility for its accuracy.
- MLS®: R2982829
- Bedrooms: 7
- Bathrooms: 5
- Type: House
- Square Feet: 4,259 sqft
- Lot Size: 7,488 sqft
- Frontage: 56.00 ft
- Depth: 133.71 ft
- Full Baths: 5
- Half Baths: 0
- Taxes: $20056.60
- Parking: Garage; Triple
- Basement: Fully Finished,Separate Entry
- Storeys: 3 storeys
- Year Built: 1994
- Style: 2 Storey w/Bsmt.
Browse Photos of 5538 Ash Street
 Brought to you by your friendly REALTORS® through the MLS® System, courtesy of Anthony Drlje for your convenience.
Brought to you by your friendly REALTORS® through the MLS® System, courtesy of Anthony Drlje for your convenience.
Disclaimer: This representation is based in whole or in part on data generated by the Chilliwack & District Real Estate Board, Fraser Valley Real Estate Board or Real Estate Board of Greater Vancouver which assumes no responsibility for its accuracy.
