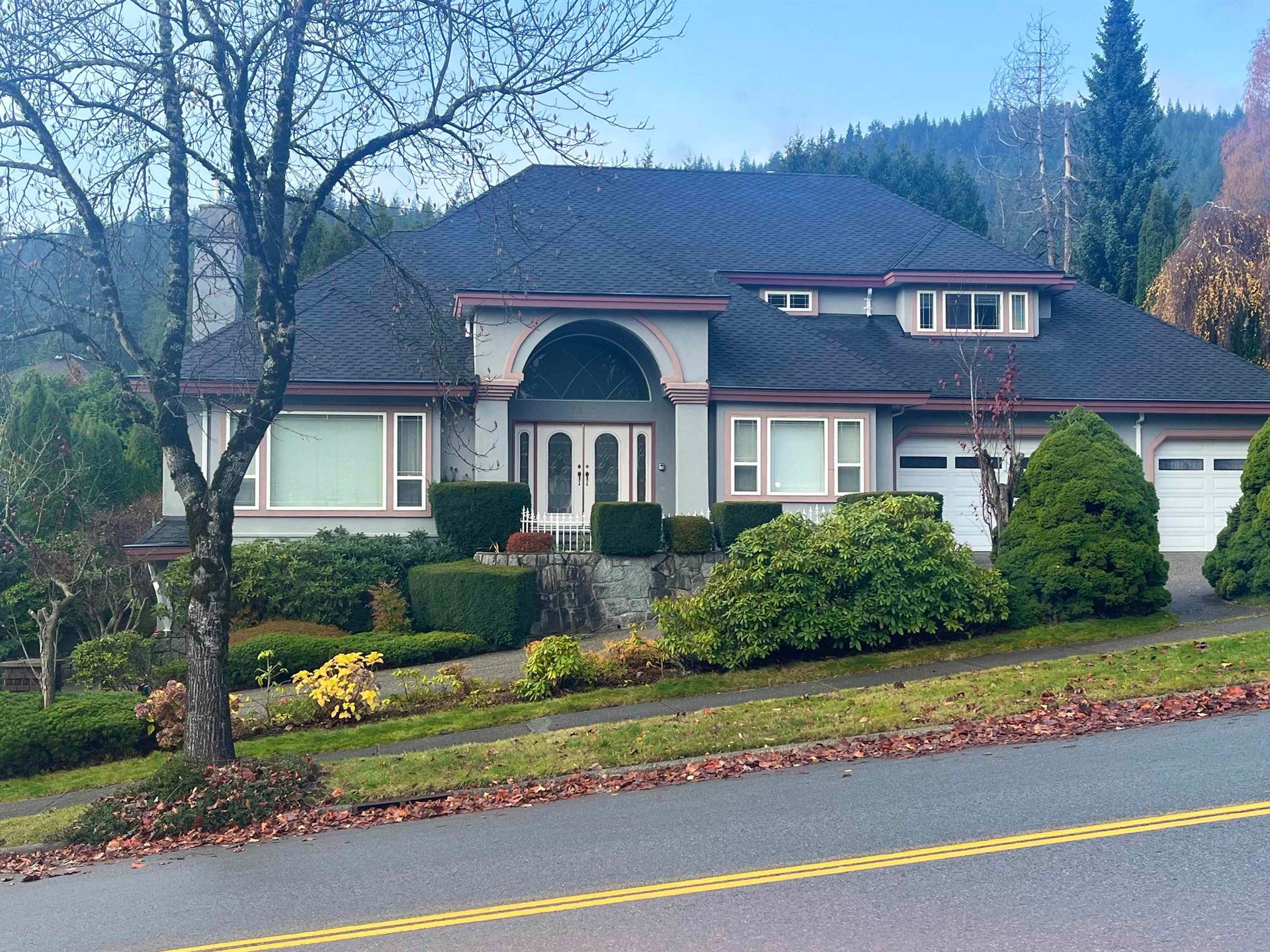
Stunning custom-built executive home spanning three levels, featuring an impressive 18-foot ceiling in the foyer and a fully finished walk-out basement suite, located in the prestigious Westwood Plateau. This meticulously maintained property boasts 4 spacious bedrooms upstairs and 2 bedrooms downstairs, along with a gourmet kitchen and a separate wok kitchen. The master suite is a true retreat, complete with a private balcony. The home is adorned with luxurious window coverings and drapes throughout. Additional highlights include a newer balcony canopy at both the front entry door and family room balcony. With a three-car garage, this home offers unparalleled craftsmanship and attention to detail.
Listed by Team 3000 Realty Ltd..
 Brought to you by your friendly REALTORS® through the MLS® System, courtesy of Anthony Drlje for your convenience.
Brought to you by your friendly REALTORS® through the MLS® System, courtesy of Anthony Drlje for your convenience.
Disclaimer: This representation is based in whole or in part on data generated by the Chilliwack & District Real Estate Board, Fraser Valley Real Estate Board or Real Estate Board of Greater Vancouver which assumes no responsibility for its accuracy.
- MLS®: R2986610
- Bedrooms: 6
- Bathrooms: 5
- Type: House
- Square Feet: 4,654 sqft
- Lot Size: 7,050 sqft
- Full Baths: 4
- Half Baths: 1
- Taxes: $6285.59
- Parking: Garage Triple, Front Access, Garage Door Opener
- Basement: Full
- Storeys: 2 storeys
- Year Built: 1996
Browse Photos of 2551 Sapphire Place
 Brought to you by your friendly REALTORS® through the MLS® System, courtesy of Anthony Drlje for your convenience.
Brought to you by your friendly REALTORS® through the MLS® System, courtesy of Anthony Drlje for your convenience.
Disclaimer: This representation is based in whole or in part on data generated by the Chilliwack & District Real Estate Board, Fraser Valley Real Estate Board or Real Estate Board of Greater Vancouver which assumes no responsibility for its accuracy.



