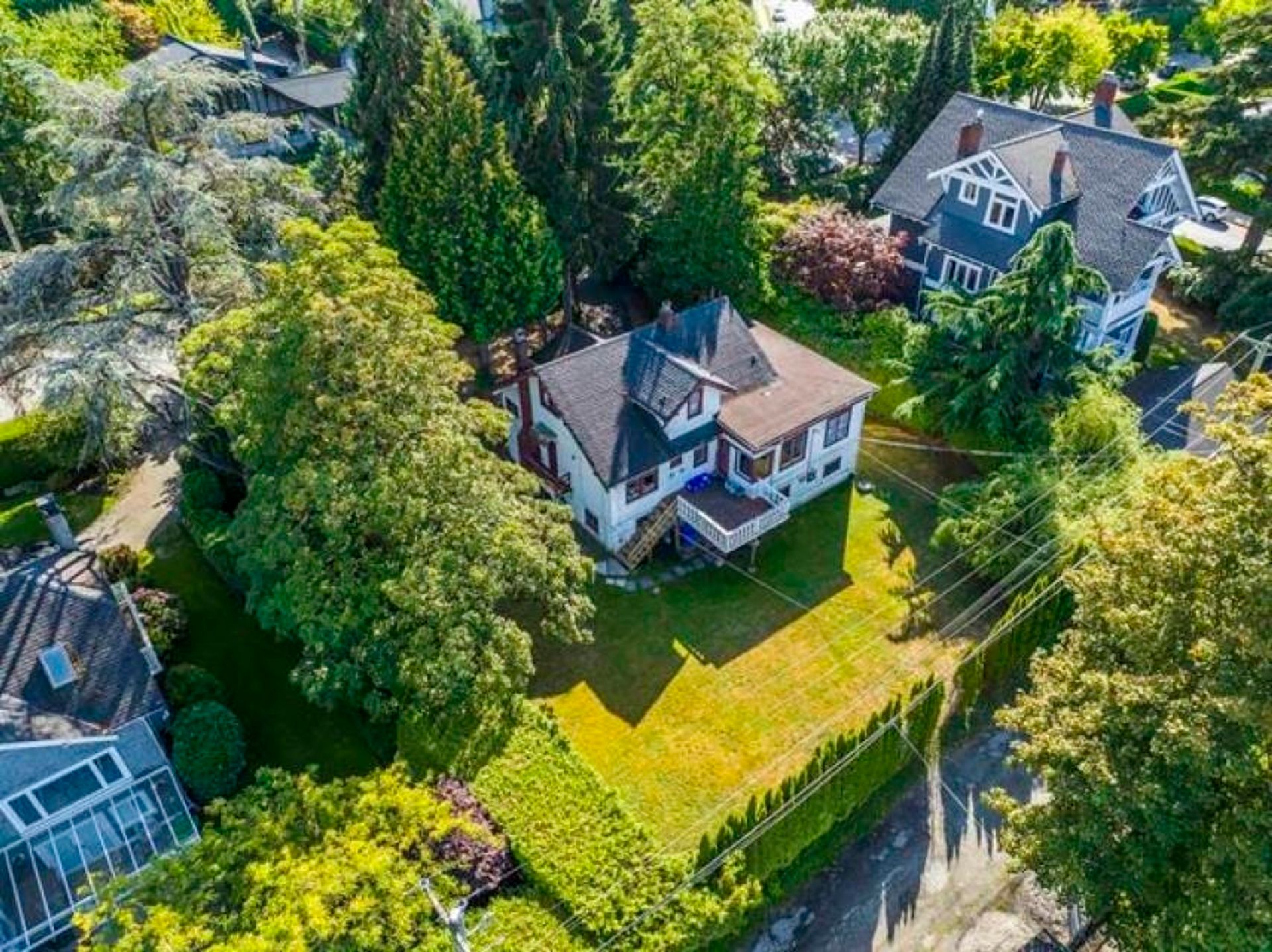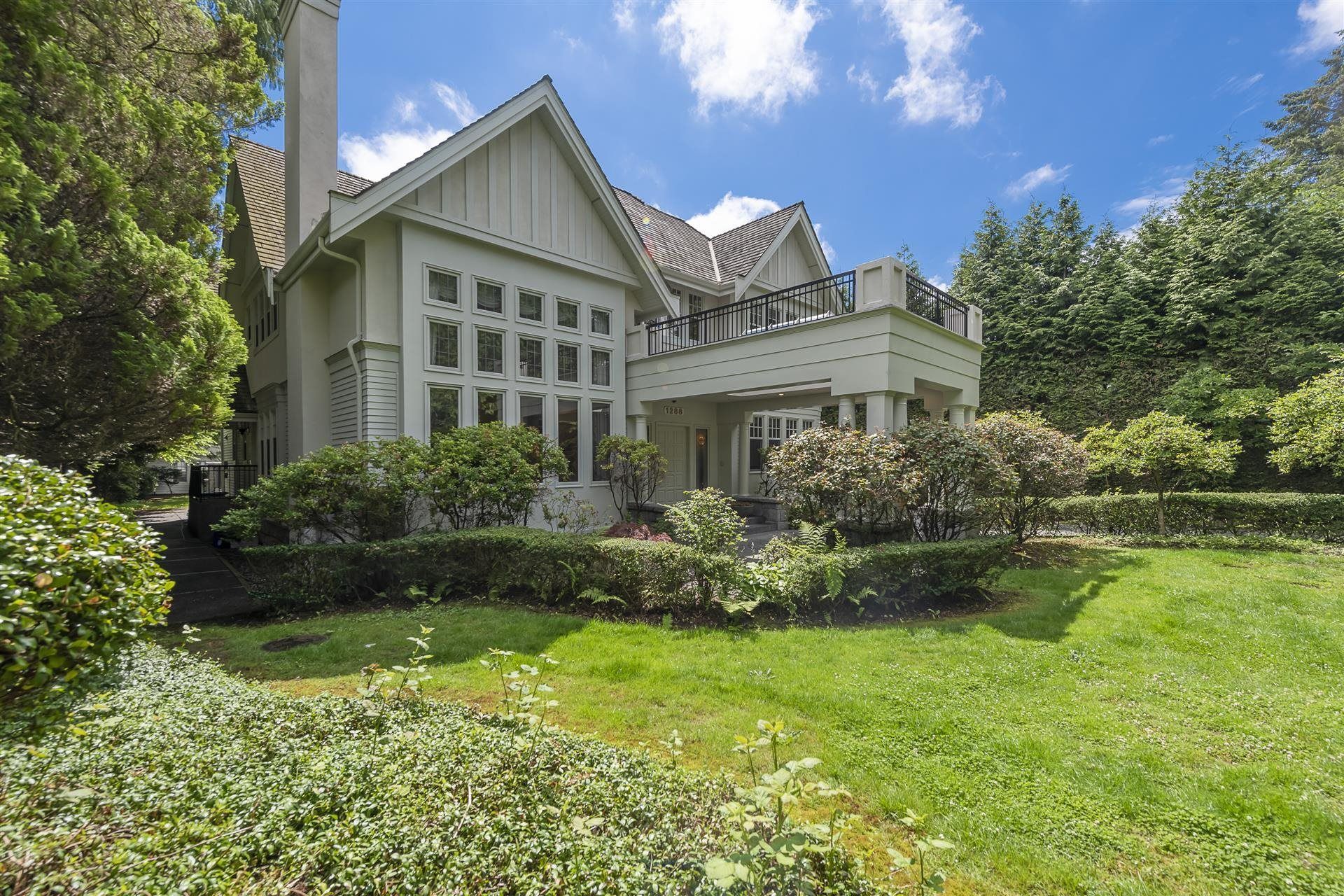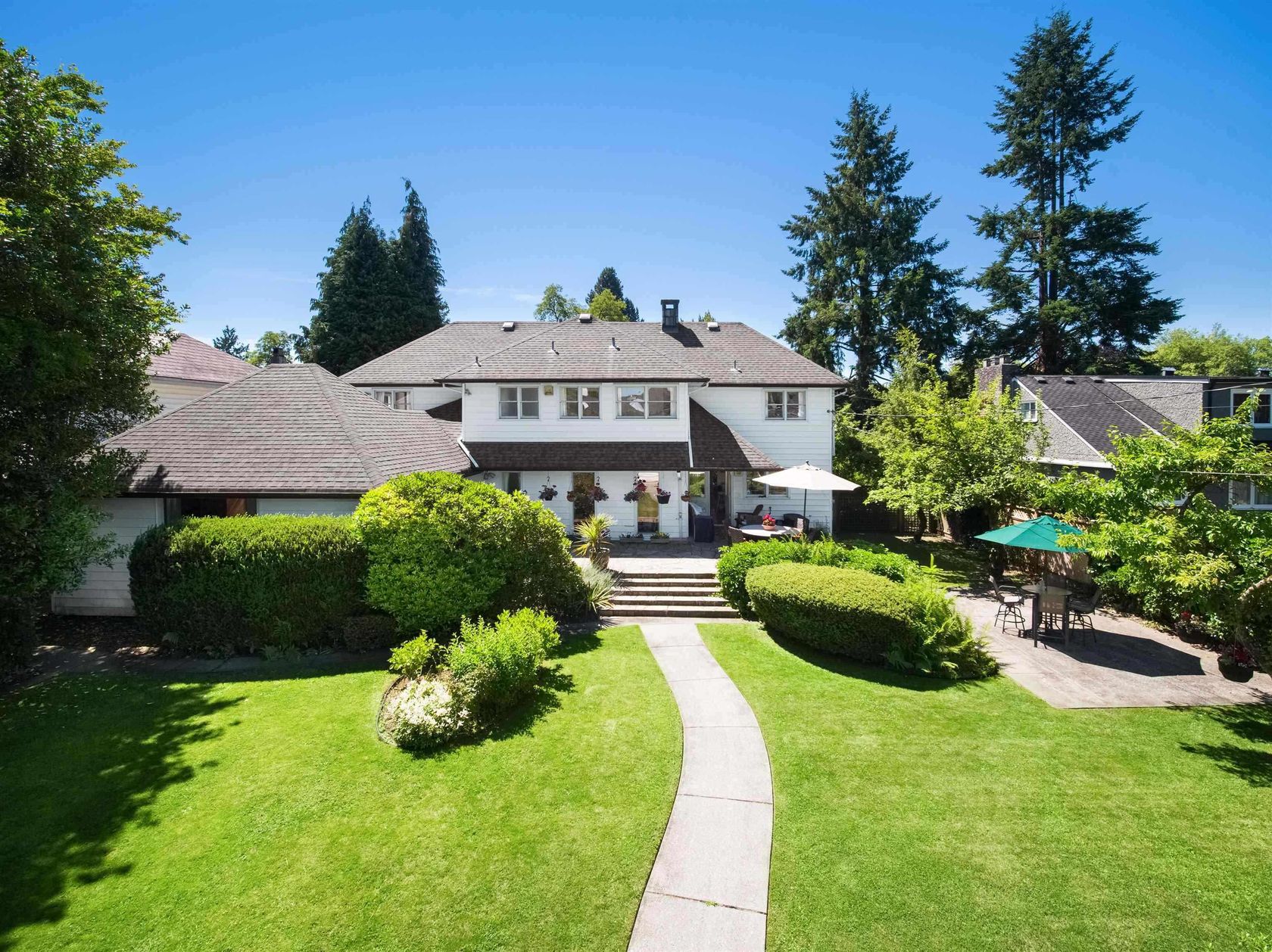
Epitome of fusion style: oldworld charm exterior w/contemporary luxurious ZEN interiors! This classic 5000sf Shaughnessy Georgian on 72x125=9000sf CORNER lot has been totally transformed: complete renos/addits won a Georgie Award finalist in 2007; plus another tasteful interior makeover in 2019. X-hall living & dining on the main w/an arched piano hall; den overlooks a lush serene green; gourmet kit w/eating area; sunken fam rm eclipse door opens to large deck & English gardens. 4bdrm & 3bath up w/2nd laundry. Bsmt boasts a wine cellar, rec rm, prim laundry & a 2bdrm suite. Italian marble tiles, herringbone floors, SubZero & Miele appl, sleek glass cabinetry, Euro designer lightings, James Moder crystal chandeliers, A/C, circular gated D/W, 3 car gar. Walk to York House, LFA, Arbutus Club.
Listed by Sutton Group-West Coast Realty.
 Brought to you by your friendly REALTORS® through the MLS® System, courtesy of Anthony Drlje for your convenience.
Brought to you by your friendly REALTORS® through the MLS® System, courtesy of Anthony Drlje for your convenience.
Disclaimer: This representation is based in whole or in part on data generated by the Chilliwack & District Real Estate Board, Fraser Valley Real Estate Board or Real Estate Board of Greater Vancouver which assumes no responsibility for its accuracy.
- MLS®: R2998270
- Bedrooms: 7
- Bathrooms: 6
- Type: House
- Square Feet: 4,979 sqft
- Lot Size: 8,973 sqft
- Frontage: 71.78 ft
- Full Baths: 5
- Half Baths: 1
- Taxes: $25220.1
- Parking: Additional Parking, Garage Triple, Open, Garage
- Basement: Finished
- Storeys: 2 storeys
- Year Built: 1927
Browse Photos of 1591 Nanton Avenue
 Brought to you by your friendly REALTORS® through the MLS® System, courtesy of Anthony Drlje for your convenience.
Brought to you by your friendly REALTORS® through the MLS® System, courtesy of Anthony Drlje for your convenience.
Disclaimer: This representation is based in whole or in part on data generated by the Chilliwack & District Real Estate Board, Fraser Valley Real Estate Board or Real Estate Board of Greater Vancouver which assumes no responsibility for its accuracy.










































