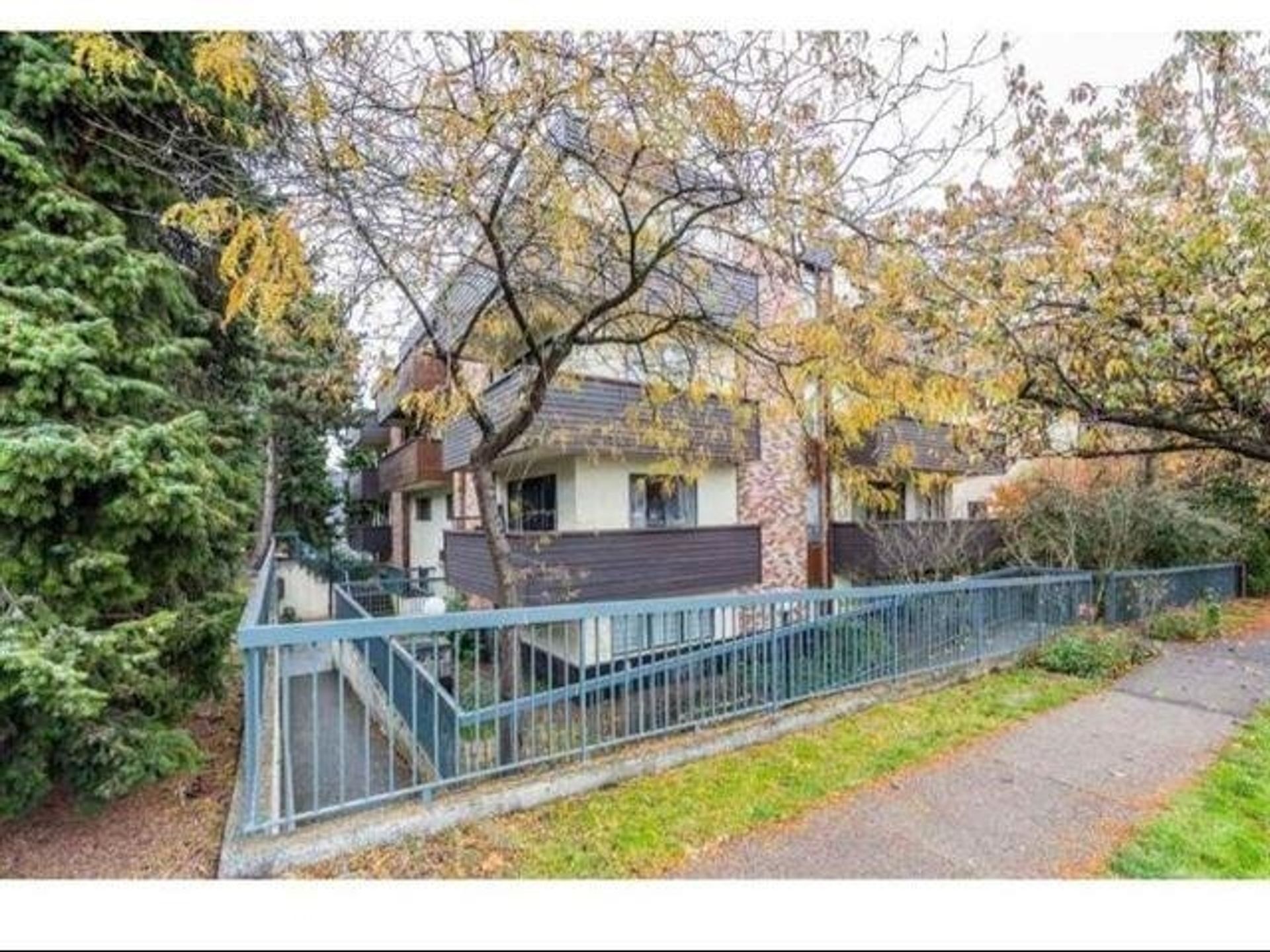
Luxurious custom home in Vancouver’s Marpole area with over 3,770sqft of living Features soaring ceilings, tile flooring, open-concept kitchen with wok kitchen, covered deck, and landscaped yard. Upper floor offers 4 spacious bdrms & 3 baths. Basement has a 2-bdrm + den suite with separate entry—great for rental or in-laws. Includes A/C, 3-car garage, and HRV. Close to parks, transit, Laurier Elem, Churchill Sec, Langara, Oakridge & YVR. Ideal family living with mortgage helper. OPEN HOUSE Saturday Nov 1st, 2:30-4:30PM!
Listed by Luxmore Realty.
 Brought to you by your friendly REALTORS® through the MLS® System, courtesy of Anthony Drlje for your convenience.
Brought to you by your friendly REALTORS® through the MLS® System, courtesy of Anthony Drlje for your convenience.
Disclaimer: This representation is based in whole or in part on data generated by the Chilliwack & District Real Estate Board, Fraser Valley Real Estate Board or Real Estate Board of Greater Vancouver which assumes no responsibility for its accuracy.
- MLS®: R3005273
- Bedrooms: 6
- Bathrooms: 5
- Type: House
- Square Feet: 3,779 sqft
- Lot Size: 5,347 sqft
- Frontage: 41.50 ft
- Full Baths: 4
- Half Baths: 1
- Taxes: $14396
- Parking: Garage Triple, Lane Access (3)
- Basement: Finished, Exterior Entry
- Storeys: 2 storeys
- Year Built: 2012
Browse Photos of 742 W 64th Avenue
 Brought to you by your friendly REALTORS® through the MLS® System, courtesy of Anthony Drlje for your convenience.
Brought to you by your friendly REALTORS® through the MLS® System, courtesy of Anthony Drlje for your convenience.
Disclaimer: This representation is based in whole or in part on data generated by the Chilliwack & District Real Estate Board, Fraser Valley Real Estate Board or Real Estate Board of Greater Vancouver which assumes no responsibility for its accuracy.



