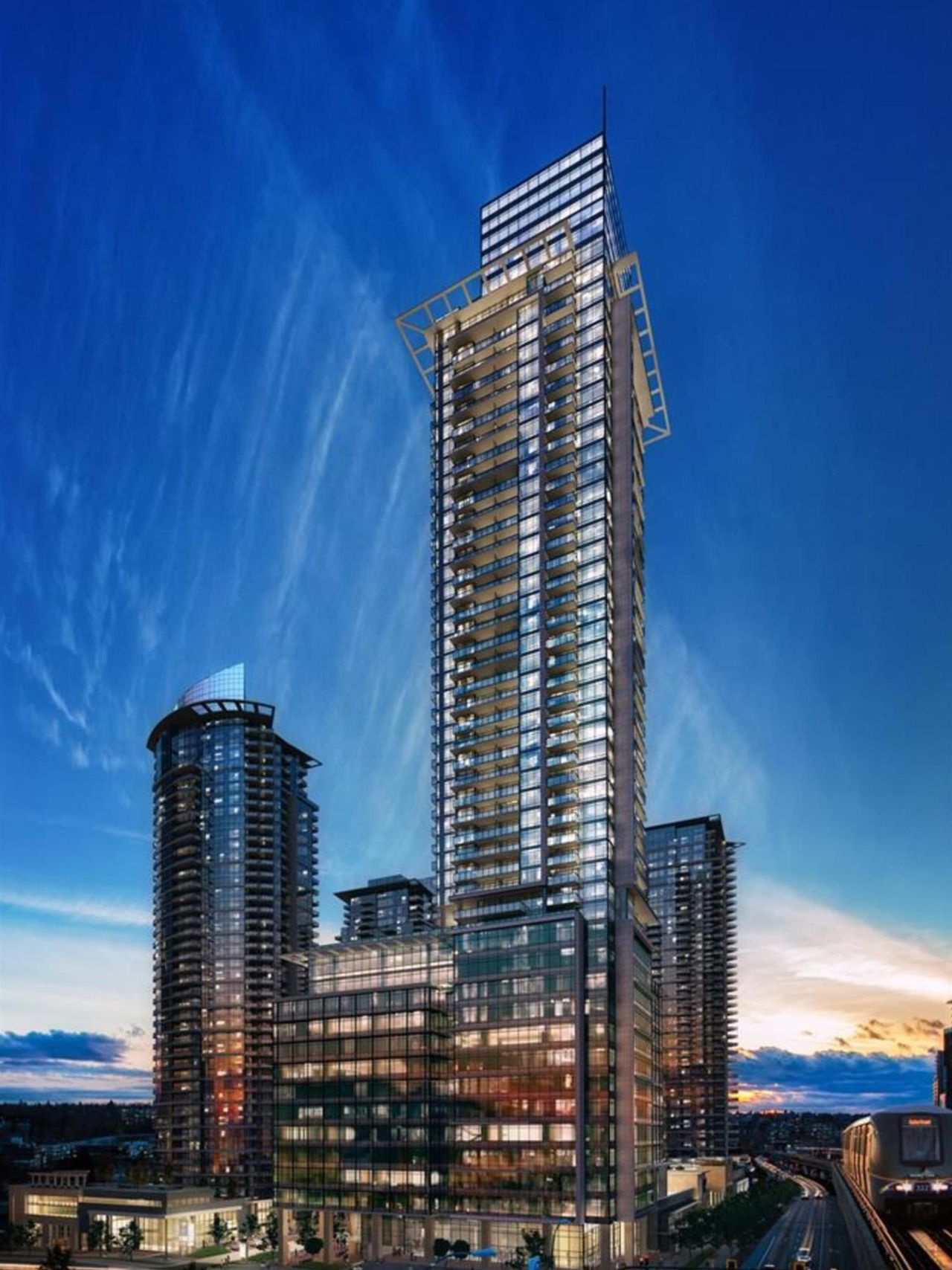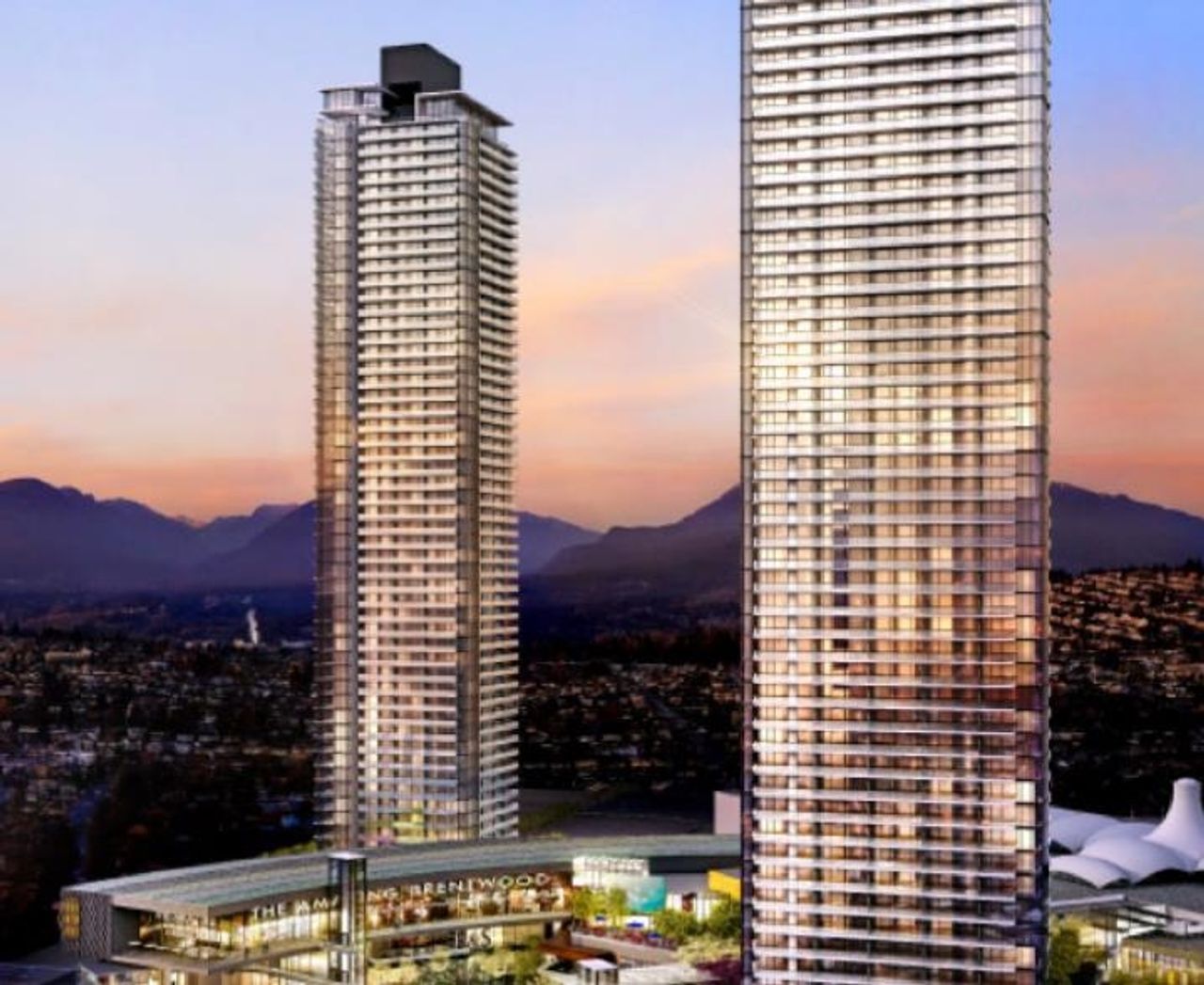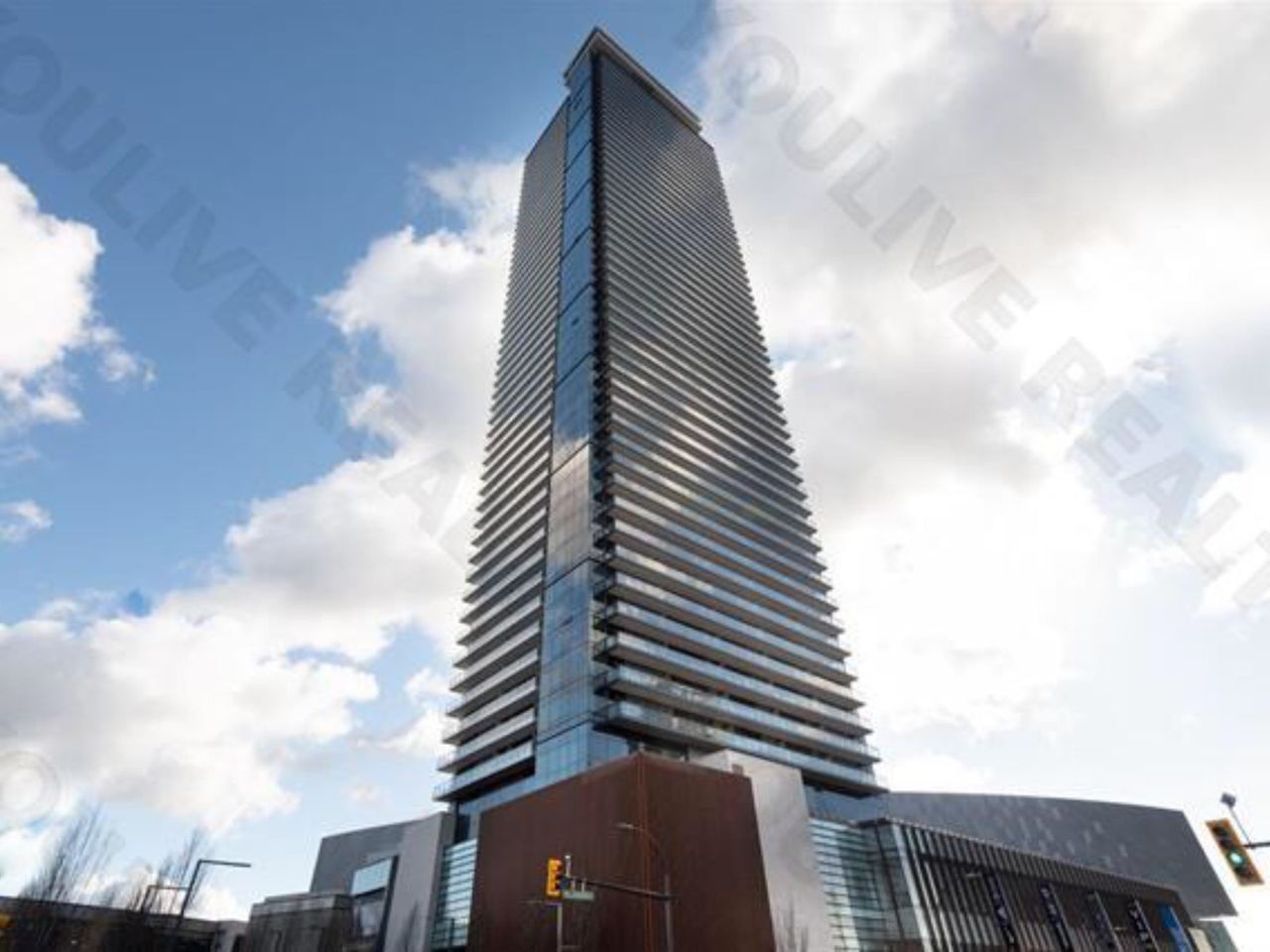
Welcome to Gilmore Place Tower 2 by Onni. This 3 bed, 2 bath corner unit on the 51st floor offers breathtaking panoramic views of the city, mountains & water from a spacious 240 sq. ft. wrap-around balcony. Features include an open layout, floor-to-ceiling windows, A/C, European-inspired kitchen with Blomberg fridge, Fulgor Milano gas cooktop wall owen,quartz counters & custom cabinetry. Enjoy 75,000 sq. ft. of amenities: indoor/outdoor pools, hot tub, sauna, gym, golf simulator, bowling alley, basketball court, theater, karaoke room & more. Unbeatable location steps to SkyTrain, Brentwood Mall, dining & shops. 2 parking/storage &bike locker. Luxury living at its finest!
Listed by Team 3000 Realty Ltd..
 Brought to you by your friendly REALTORS® through the MLS® System, courtesy of Anthony Drlje for your convenience.
Brought to you by your friendly REALTORS® through the MLS® System, courtesy of Anthony Drlje for your convenience.
Disclaimer: This representation is based in whole or in part on data generated by the Chilliwack & District Real Estate Board, Fraser Valley Real Estate Board or Real Estate Board of Greater Vancouver which assumes no responsibility for its accuracy.
- MLS®: R3008677
- Bedrooms: 3
- Bathrooms: 2
- Type: Condo
- Square Feet: 1,090 sqft
- Full Baths: 2
- Half Baths: 0
- Taxes: $0
- Maintenance: $819.15
- Parking: Underground, Side Access (2)
- View: Water, mountain, city
- Basement: None
- Storeys: 67 storeys
- Year Built: 2024
Browse Photos of 5110 - 2108 Gilmore Avenue
 Brought to you by your friendly REALTORS® through the MLS® System, courtesy of Anthony Drlje for your convenience.
Brought to you by your friendly REALTORS® through the MLS® System, courtesy of Anthony Drlje for your convenience.
Disclaimer: This representation is based in whole or in part on data generated by the Chilliwack & District Real Estate Board, Fraser Valley Real Estate Board or Real Estate Board of Greater Vancouver which assumes no responsibility for its accuracy.



