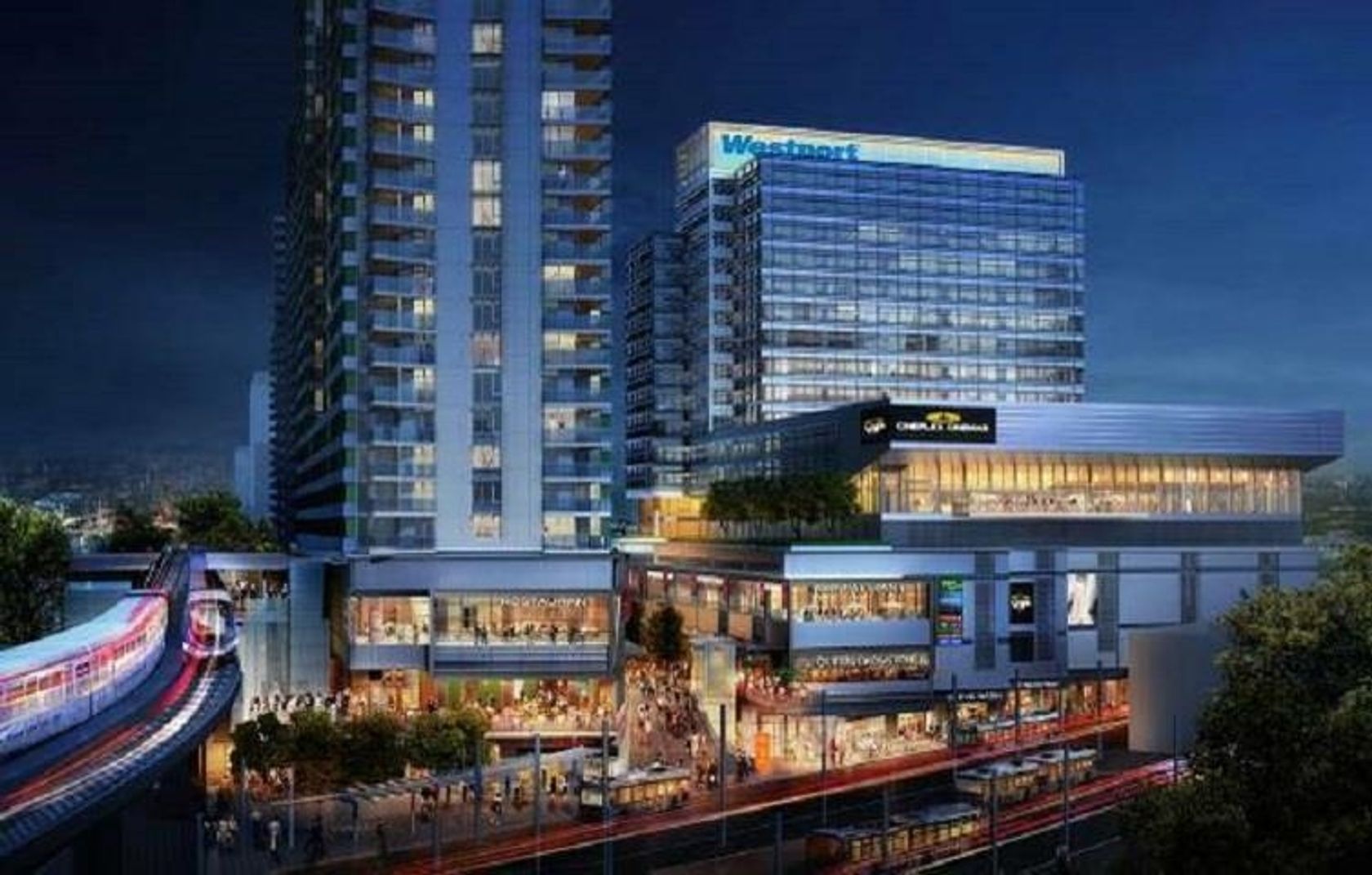
This elegant two-bed, two-bath corner unit at MC2 by Intracorp offers luxury and convenience. Designed by the renowned James K.M. Cheng Architects Inc., it features a contemporary Italian kitchen by Armony Cucine with Blomberg gourmet appliances and Caesarstone countertops. Enjoy stunning South East views of Mt. Baker from the spacious balcony, perfect for entertaining. With air cooling and sleek laminate flooring, comfort and style blend seamlessly. Located steps from SkyTrain, T &T, Cineplex, and more, this unit is just minutes from Richmond, YVR, and downtown. one parking and one locker included. Below BC Assessment value. School catchment: J.W. Sexsmith Elementary and Sir Winston Churchill Secondary.
Listed by Royal Pacific Riverside Realty Ltd..
 Brought to you by your friendly REALTORS® through the MLS® System, courtesy of Anthony Drlje for your convenience.
Brought to you by your friendly REALTORS® through the MLS® System, courtesy of Anthony Drlje for your convenience.
Disclaimer: This representation is based in whole or in part on data generated by the Chilliwack & District Real Estate Board, Fraser Valley Real Estate Board or Real Estate Board of Greater Vancouver which assumes no responsibility for its accuracy.
- MLS®: R3008827
- Bedrooms: 2
- Bathrooms: 2
- Type: Condo
- Square Feet: 759 sqft
- Full Baths: 2
- Half Baths: 0
- Taxes: $2531.86
- Maintenance: $625.00
- Parking: Underground, Rear Access, Concrete (1)
- View: Se corner, northshore mountain
- Basement: None
- Storeys: 24 storeys
- Year Built: 2016
Browse Photos of 606 - 8031 Nunavut Lane
 Brought to you by your friendly REALTORS® through the MLS® System, courtesy of Anthony Drlje for your convenience.
Brought to you by your friendly REALTORS® through the MLS® System, courtesy of Anthony Drlje for your convenience.
Disclaimer: This representation is based in whole or in part on data generated by the Chilliwack & District Real Estate Board, Fraser Valley Real Estate Board or Real Estate Board of Greater Vancouver which assumes no responsibility for its accuracy.
























