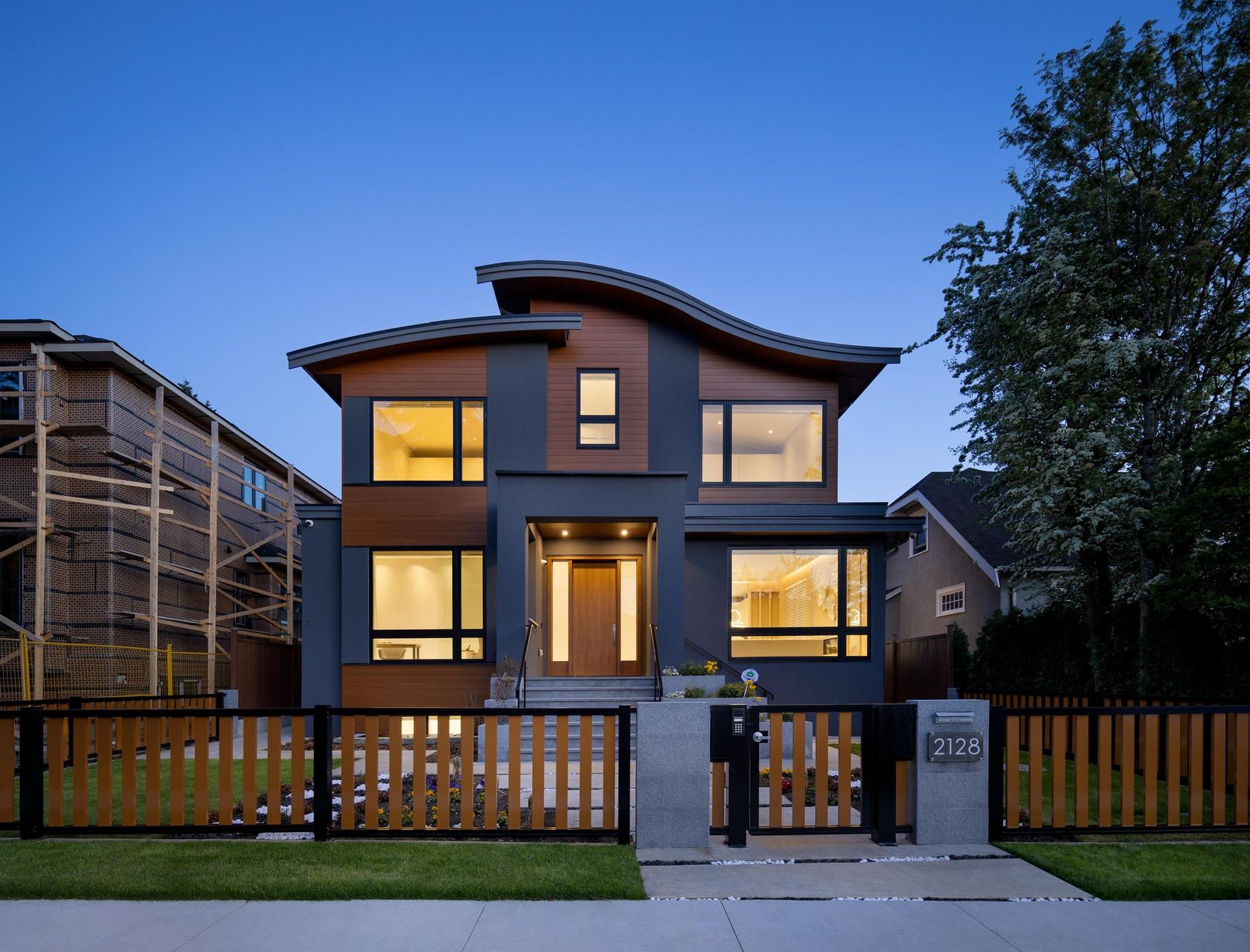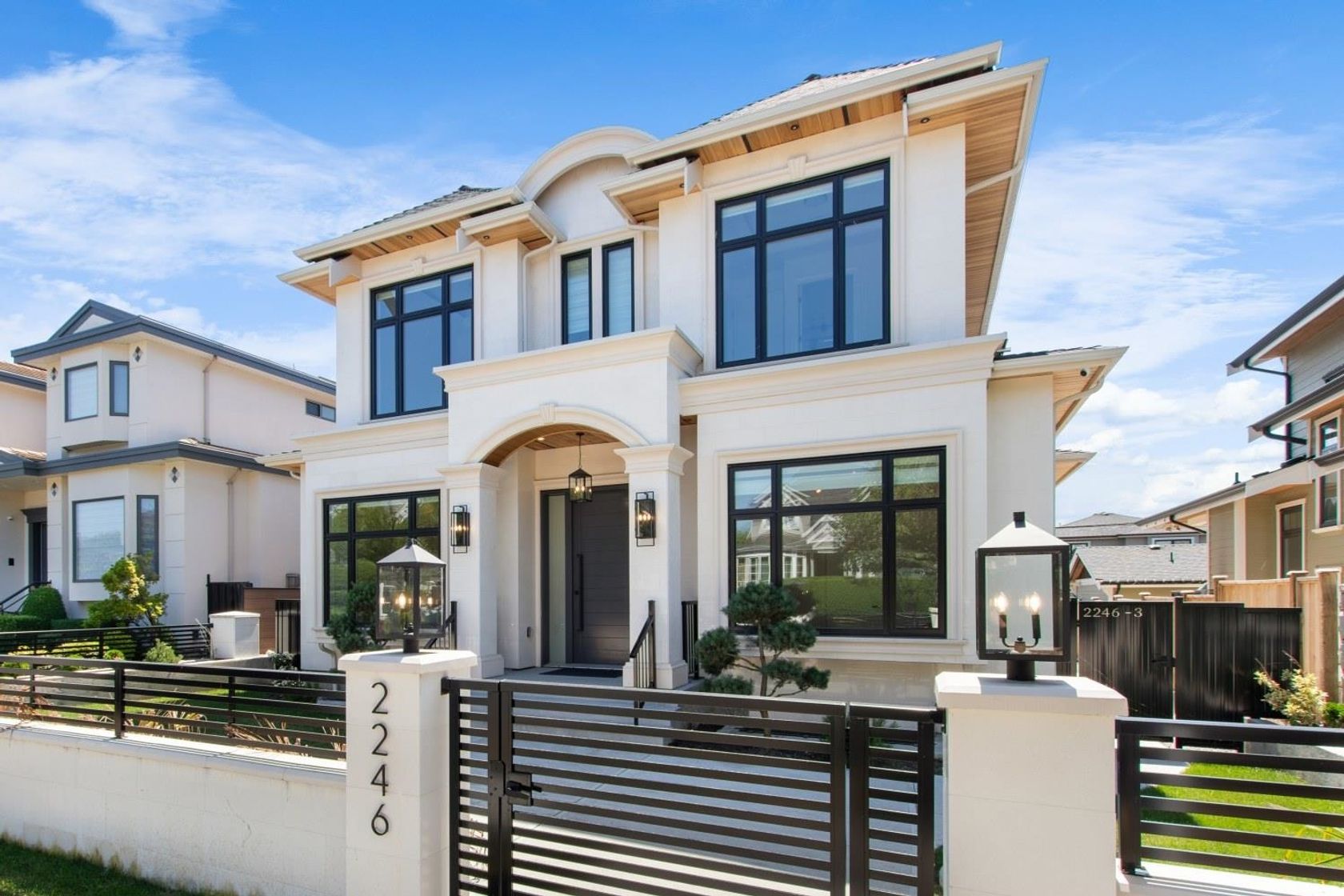
Mediterranean gem on the Westside of Vancouver! Custom blt home by original owner located in a QUIET desirable Arbutus/Mackenzie Hts area. Meticulously designed & crafted w/quality materials throughout! Beautifully landscaped corner lot (43X122) on Mackenzie/20th Ave offers 3193sqft of family lvg! Wrought iron front gate welcomes you to the marbled tiled foyer with X-Hall Lvgrm/Dinrm, Den w/ BI cab/desk, Famrm beside Eating area & gourmet Kitchen w/huge granite top island; Miele appliances+wok kitch, 4 spacious bdrms (2 w/ens) & 3 Bathrms on 2nd flr, Radiant flr heating, Central AC & engineered H/W on top 2 flrs, Bsmt finished w/4pc bathrm, recrm & laundry/bdrm, which can easily be suited. Bonus: RI radiant flr in 586sqft sand filled Crawl space. 2+1 garage(Heat & AC in Single). Oct 26 2-4
Listed by Oakwyn Realty Ltd..
 Brought to you by your friendly REALTORS® through the MLS® System, courtesy of Anthony Drlje for your convenience.
Brought to you by your friendly REALTORS® through the MLS® System, courtesy of Anthony Drlje for your convenience.
Disclaimer: This representation is based in whole or in part on data generated by the Chilliwack & District Real Estate Board, Fraser Valley Real Estate Board or Real Estate Board of Greater Vancouver which assumes no responsibility for its accuracy.
- MLS®: R3010697
- Bedrooms: 5
- Bathrooms: 5
- Type: House
- Square Feet: 3,193 sqft
- Lot Size: 5,251 sqft
- Frontage: 43.00 ft
- Full Baths: 4
- Half Baths: 1
- Taxes: $16147.5
- Parking: Garage Triple, Open, Lane Access, Side Access (3
- Basement: Crawl Space, Finished
- Storeys: 2 storeys
- Year Built: 2006
Browse Photos of 3593 Mackenzie Street
 Brought to you by your friendly REALTORS® through the MLS® System, courtesy of Anthony Drlje for your convenience.
Brought to you by your friendly REALTORS® through the MLS® System, courtesy of Anthony Drlje for your convenience.
Disclaimer: This representation is based in whole or in part on data generated by the Chilliwack & District Real Estate Board, Fraser Valley Real Estate Board or Real Estate Board of Greater Vancouver which assumes no responsibility for its accuracy.




































