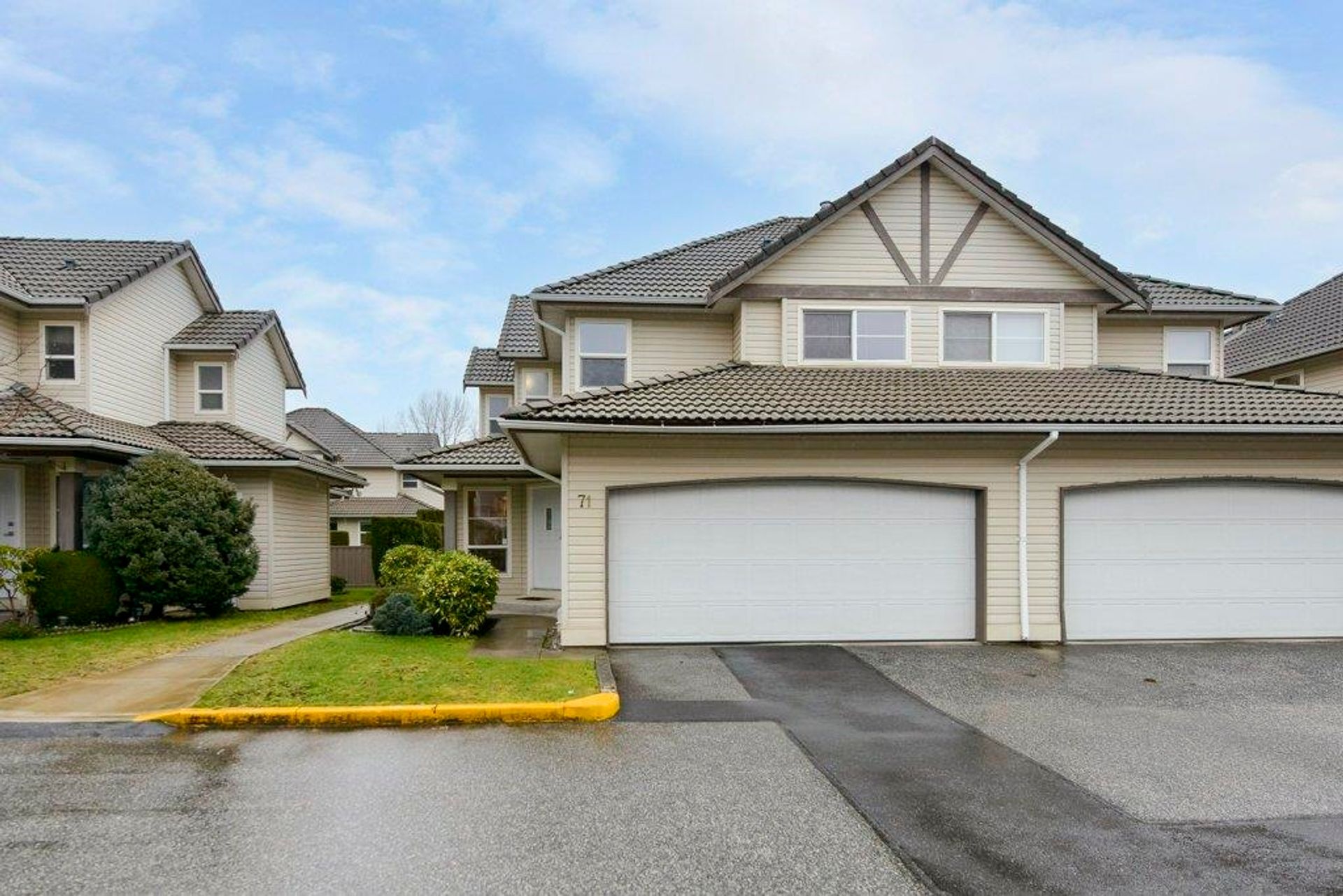
This Mountain View Estates 2 bed + 3 bath is a 2 level townhouse with 2 car tandem garage. Lots of room to customize and build more storage or extra bedroom. The kitchen is fully renovated and gorgeous. One of the nicest kitchens in the complex. The dining areas open to a private little backyard which is fully fenced. Upstairs is home to 2 good sized bedrooms with their own bathrooms as well as the stacking washer/dryer. South exposure on the front brings in lots of natural light but the back patio is on the cooler Northside. Minutes away from schools, scenic trails, golf course, and plenty of shopping options. The well-Maintained Complex built in 2004 and is in fantastic shape. The strata is well-managed with healthy contingency fund. Open House October 19th 2:00-4:00
Listed by Royal LePage Elite West.
 Brought to you by your friendly REALTORS® through the MLS® System, courtesy of Anthony Drlje for your convenience.
Brought to you by your friendly REALTORS® through the MLS® System, courtesy of Anthony Drlje for your convenience.
Disclaimer: This representation is based in whole or in part on data generated by the Chilliwack & District Real Estate Board, Fraser Valley Real Estate Board or Real Estate Board of Greater Vancouver which assumes no responsibility for its accuracy.
- MLS®: R3011491
- Bedrooms: 2
- Bathrooms: 3
- Type: Townhome
- Square Feet: 1,331 sqft
- Full Baths: 2
- Half Baths: 1
- Taxes: $2867.67
- Maintenance: $269.83
- Parking: Tandem, Front Access (2)
- Basement: Unfinished
- Storeys: 3 storeys
- Year Built: 2003
- Style: 3 Storey
Browse Photos of 111 - 1055 Riverwood Gate
 Brought to you by your friendly REALTORS® through the MLS® System, courtesy of Anthony Drlje for your convenience.
Brought to you by your friendly REALTORS® through the MLS® System, courtesy of Anthony Drlje for your convenience.
Disclaimer: This representation is based in whole or in part on data generated by the Chilliwack & District Real Estate Board, Fraser Valley Real Estate Board or Real Estate Board of Greater Vancouver which assumes no responsibility for its accuracy.




























