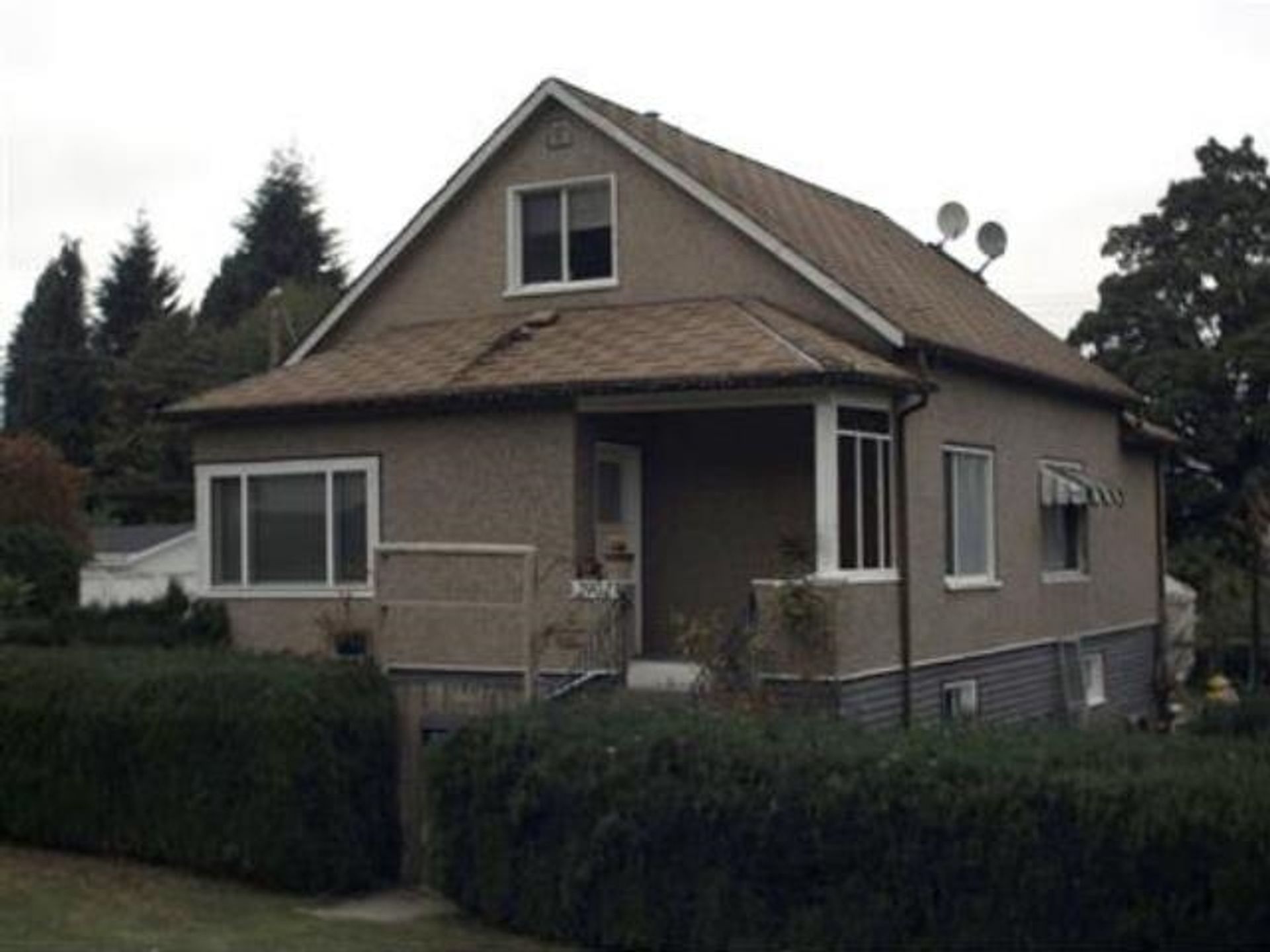
Welcome to this modern custom-built Italian masterpiece spans 6,200 sqft and features 13 bdrm, offering endless possibilities for families, investors alike! At main level, you’ll find 6 spacious bdrm, a dream chef’s kitch, a full spice kitch, family room, heated floors, gas stove, S/S appliances, all thoughtfully designed for both luxury and functionality. Downstairs offers 3 large self contained suites with private entrances and a combined 7 bdr, perfect for rental income, multi-generational living. The greenhouse and flower beds add a refreshing and vibrant feelings.Walk to all levels of schools, Park, restaurants, shopping and transits. This home sits in Tier 3 of the Transit-Oriented Development (TOD) area, allowing for up to 8 storeys with a 3.0 FSR! Call for a private viewing.
Listed by RE/MAX City Realty.
 Brought to you by your friendly REALTORS® through the MLS® System, courtesy of Anthony Drlje for your convenience.
Brought to you by your friendly REALTORS® through the MLS® System, courtesy of Anthony Drlje for your convenience.
Disclaimer: This representation is based in whole or in part on data generated by the Chilliwack & District Real Estate Board, Fraser Valley Real Estate Board or Real Estate Board of Greater Vancouver which assumes no responsibility for its accuracy.
- MLS®: R3012926
- Bedrooms: 13
- Bathrooms: 7
- Type: House
- Square Feet: 6,251 sqft
- Lot Size: 8,690 sqft
- Frontage: 132.00 ft
- Full Baths: 6
- Half Baths: 1
- Taxes: $8880.89
- Parking: Garage Double, Rear Access, Garage Door Opener (
- View: Mountain
- Basement: Full, Finished, Exterior Entry
- Storeys: 2 storeys
- Year Built: 2007
- Style: Rancher/Bungalow w/Bsmt.
Browse Photos of 2701 St George Street
 Brought to you by your friendly REALTORS® through the MLS® System, courtesy of Anthony Drlje for your convenience.
Brought to you by your friendly REALTORS® through the MLS® System, courtesy of Anthony Drlje for your convenience.
Disclaimer: This representation is based in whole or in part on data generated by the Chilliwack & District Real Estate Board, Fraser Valley Real Estate Board or Real Estate Board of Greater Vancouver which assumes no responsibility for its accuracy.




































