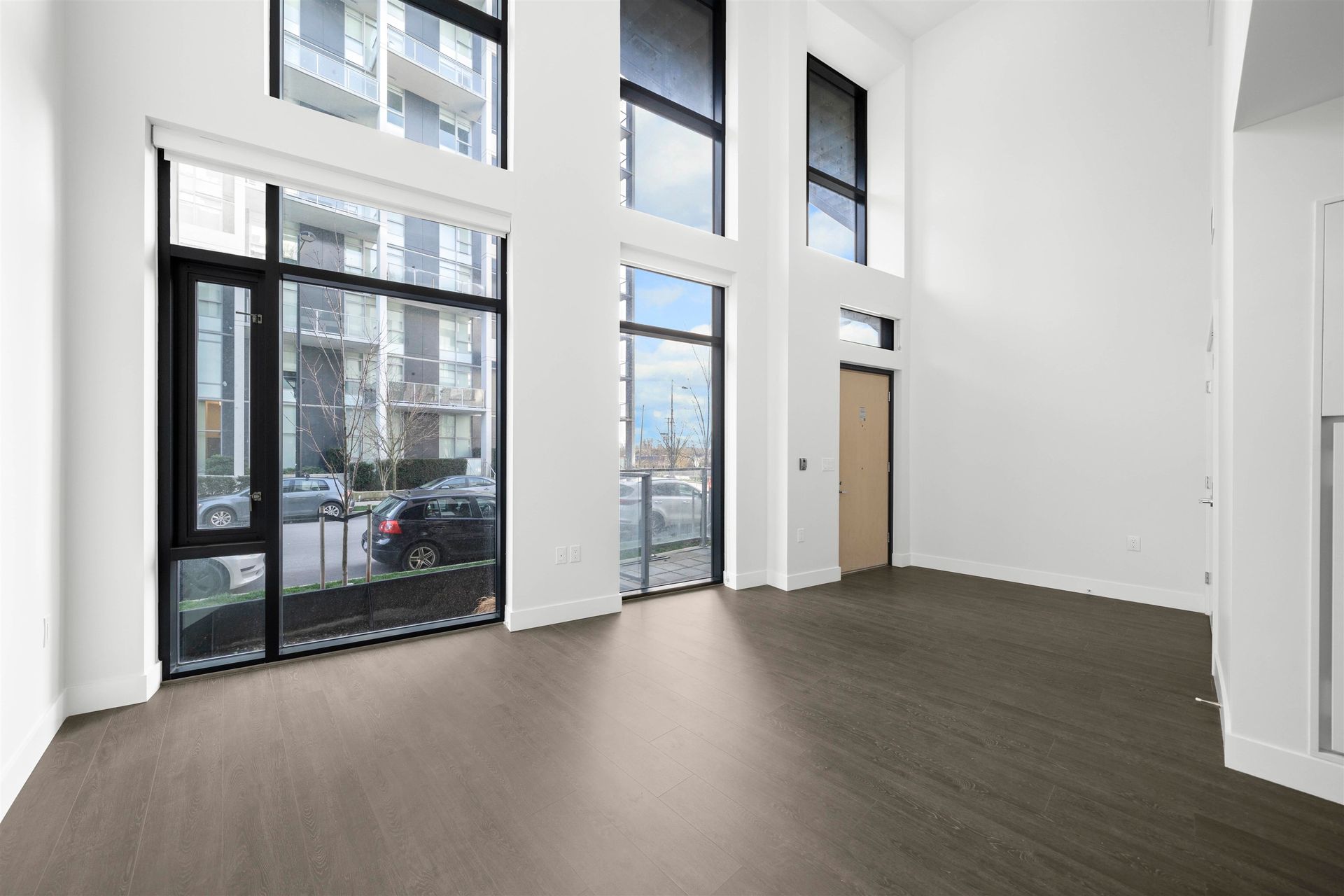
INCLUDED - 2EV stalls, storage & RIVER VIEWS! This distinctive 2-bedroom + DEN, 3-bathroom, 2-level townhome is a true gem offering uninterrupted south-facing views of the Fraser River. This one-of-a-kind residence stands out for its exclusive layout, custom upgrades, and sun-drenched interiors. Every detail has been thoughtfully curated for elevated, modern living. The open-concept main level features oversized windows with natural light, a spacious dining area with TONS of storage, and a custom kitchen island designed to maximize both functionality and style. Step outside to your 300+ ft. private patio-the ideal space to unwind as you take in the spectacular riverfront views and be sure to ask for a tour of THE CLUB! ONE! **Open House Jan 17, 12-2pm**
Listed by eXp Realty.
 Brought to you by your friendly REALTORS® through the MLS® System, courtesy of Anthony Drlje for your convenience.
Brought to you by your friendly REALTORS® through the MLS® System, courtesy of Anthony Drlje for your convenience.
Disclaimer: This representation is based in whole or in part on data generated by the Chilliwack & District Real Estate Board, Fraser Valley Real Estate Board or Real Estate Board of Greater Vancouver which assumes no responsibility for its accuracy.
- MLS®: R3017898
- Bedrooms: 2
- Bathrooms: 3
- Type: Townhome
- Square Feet: 1,240 sqft
- Full Baths: 2
- Half Baths: 1
- Taxes: $3267.96
- Maintenance: $914.03
- Parking: Garage Under Building, Side Access (2)
- View: River
- Basement: None
- Storeys: 10 storeys
- Year Built: 2020
- Style: Split Entry
Browse Photos of 702 - 3451 Sawmill Crescent
 Brought to you by your friendly REALTORS® through the MLS® System, courtesy of Anthony Drlje for your convenience.
Brought to you by your friendly REALTORS® through the MLS® System, courtesy of Anthony Drlje for your convenience.
Disclaimer: This representation is based in whole or in part on data generated by the Chilliwack & District Real Estate Board, Fraser Valley Real Estate Board or Real Estate Board of Greater Vancouver which assumes no responsibility for its accuracy.























