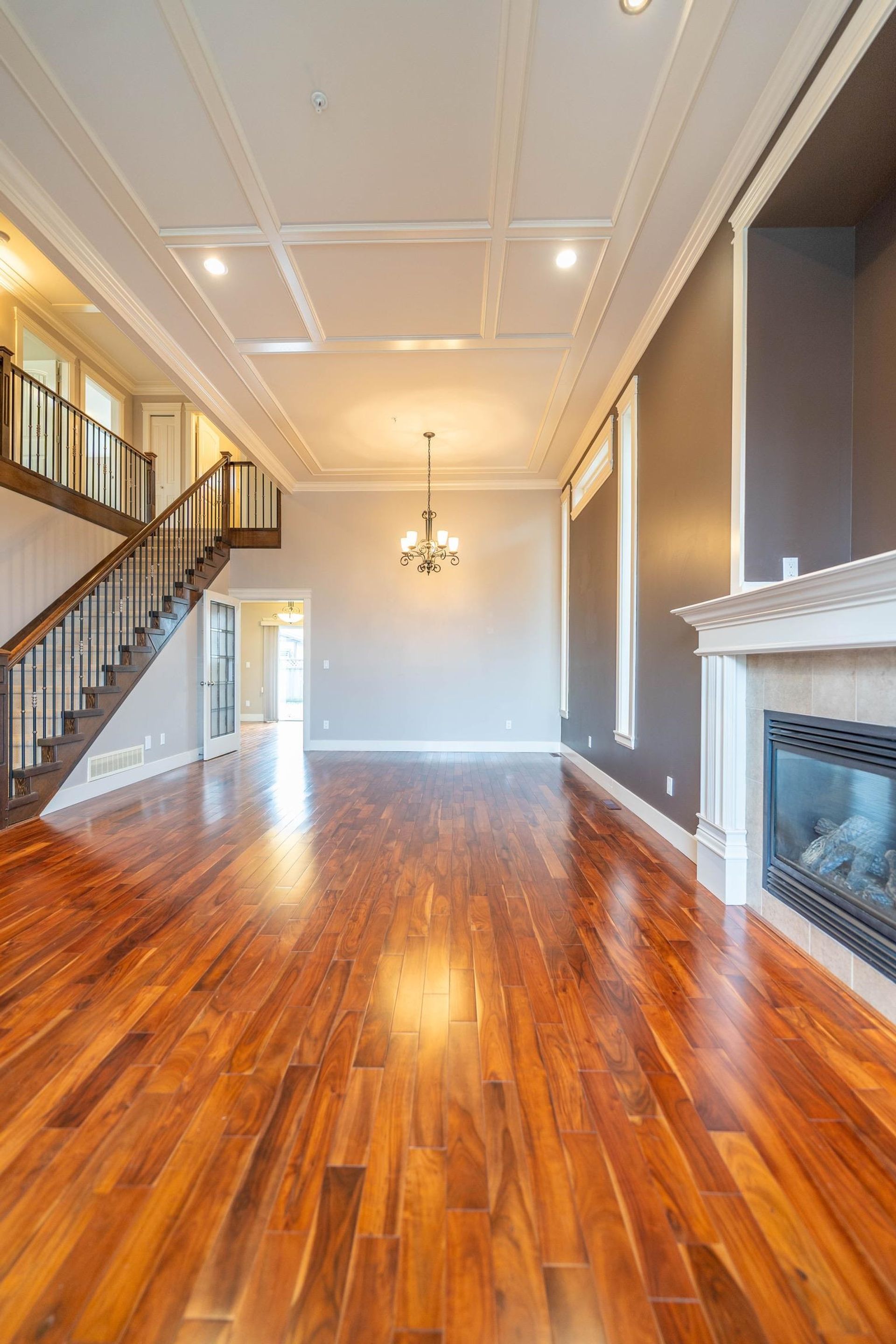
BRIGHT, OPEN CONCEPT 5 BR family home, A/C equipped, with laneway access for RV & extra parking secured with custom fence & rolling gate. Welcome to the most desirable, walkable Riverwood community, by Blakeburn Elem & Lagoon, Terry Fox & Archbishop Carney Secondary, all parks, trails & shopping! Step into a large skylit foyer, living room with gas fireplace, dining room & kitchen, opening to a large enclosed backyard with custom deck & pergola for year round entertaining. The bright staircase leads you to the upper level - extra 4 BR, very spacious & private (HUGE primary & ensuite!). All shopping within walking distance; plus, 10 min drive to Mary Hill Bypass/Hwy 1, WCE, Skytrain/Bus. OPEN HOUSE Sunday, Oct 5th 2-5 PM
Listed by Royal LePage Sterling Realty.
 Brought to you by your friendly REALTORS® through the MLS® System, courtesy of Anthony Drlje for your convenience.
Brought to you by your friendly REALTORS® through the MLS® System, courtesy of Anthony Drlje for your convenience.
Disclaimer: This representation is based in whole or in part on data generated by the Chilliwack & District Real Estate Board, Fraser Valley Real Estate Board or Real Estate Board of Greater Vancouver which assumes no responsibility for its accuracy.
- MLS®: R3019153
- Bedrooms: 5
- Bathrooms: 3
- Type: House
- Square Feet: 2,387 sqft
- Lot Size: 5,737 sqft
- Frontage: 17.07 ft
- Full Baths: 2
- Half Baths: 1
- Taxes: $5134.32
- Parking: Additional Parking, Garage Double, RV Access/Par
- Basement: Crawl Space
- Storeys: 2 storeys
- Year Built: 2000
Browse Photos of 1077 Riverside Drive
 Brought to you by your friendly REALTORS® through the MLS® System, courtesy of Anthony Drlje for your convenience.
Brought to you by your friendly REALTORS® through the MLS® System, courtesy of Anthony Drlje for your convenience.
Disclaimer: This representation is based in whole or in part on data generated by the Chilliwack & District Real Estate Board, Fraser Valley Real Estate Board or Real Estate Board of Greater Vancouver which assumes no responsibility for its accuracy.









































