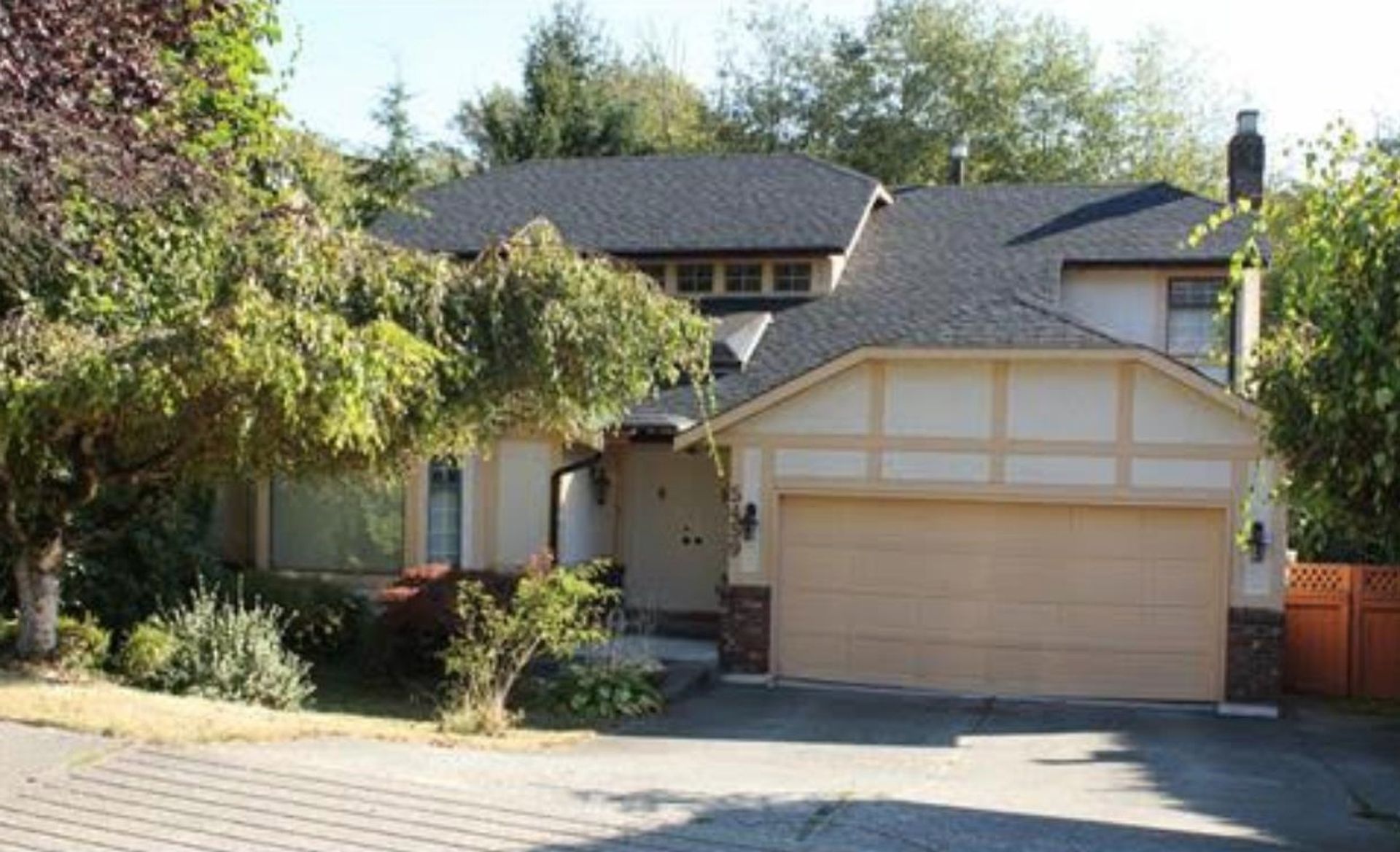
CONVENIENT, SPACIOUS, PEACEFUL: This 4 bed, 3 bath home with over 2547sqft of living space + 876sqft of unfinished in the bsmt on a 7,259 sqft lot is in the desirable Burnaby neighbourhood of Parkcrest. Featuring a functional layout and an unfinished basement with potential for a suite or extra living space. Solid bones and tons of potential. Listed well below assessment. Located just minutes from Holdom SkyTrain Station, shopping, transit, recreation, and all levels of schools. Potential future development, buyers to verify with the City of Burnaby. A great opportunity for renovators, investors, or families to personalize or build in a rapidly growing area. Don’t miss out! Call listing agent for more information. Open house Saturday Oct 4th 2:00pm 4:00pm
Listed by RE/MAX All Points Realty/The Agency Vancouver.
 Brought to you by your friendly REALTORS® through the MLS® System, courtesy of Anthony Drlje for your convenience.
Brought to you by your friendly REALTORS® through the MLS® System, courtesy of Anthony Drlje for your convenience.
Disclaimer: This representation is based in whole or in part on data generated by the Chilliwack & District Real Estate Board, Fraser Valley Real Estate Board or Real Estate Board of Greater Vancouver which assumes no responsibility for its accuracy.
- MLS®: R3024105
- Bedrooms: 4
- Bathrooms: 3
- Type: House
- Square Feet: 2,547 sqft
- Lot Size: 7,259 sqft
- Frontage: 64.17 ft
- Full Baths: 2
- Half Baths: 1
- Taxes: $6636.39
- Parking: Detached, Open, Front Access, Lane Access, Concr
- Basement: Full, Partially Finished
- Storeys: 4 storeys
- Year Built: 1971
- Style: 4 Level Split
Browse Photos of 5471 Heathdale Court
 Brought to you by your friendly REALTORS® through the MLS® System, courtesy of Anthony Drlje for your convenience.
Brought to you by your friendly REALTORS® through the MLS® System, courtesy of Anthony Drlje for your convenience.
Disclaimer: This representation is based in whole or in part on data generated by the Chilliwack & District Real Estate Board, Fraser Valley Real Estate Board or Real Estate Board of Greater Vancouver which assumes no responsibility for its accuracy.










































