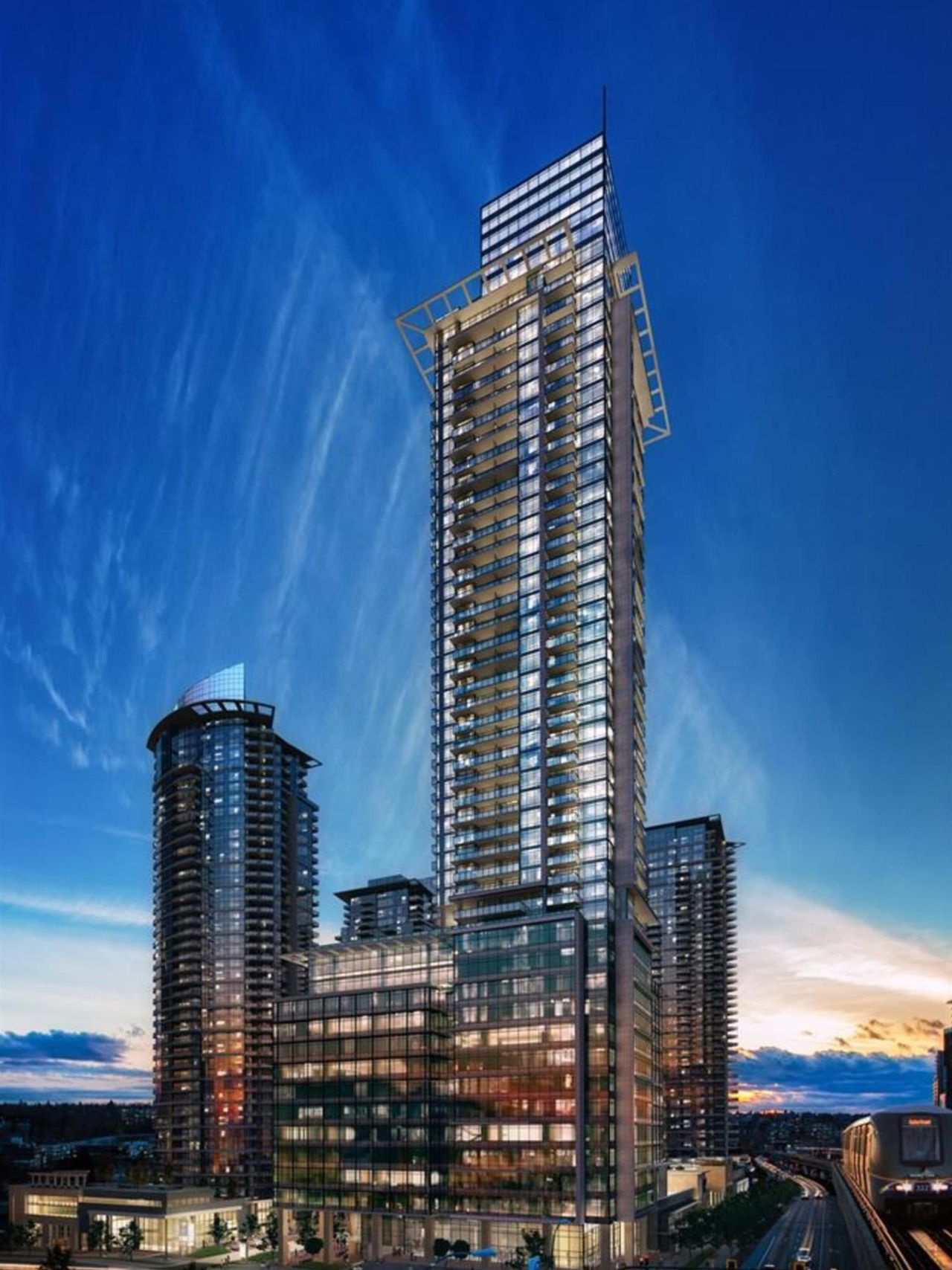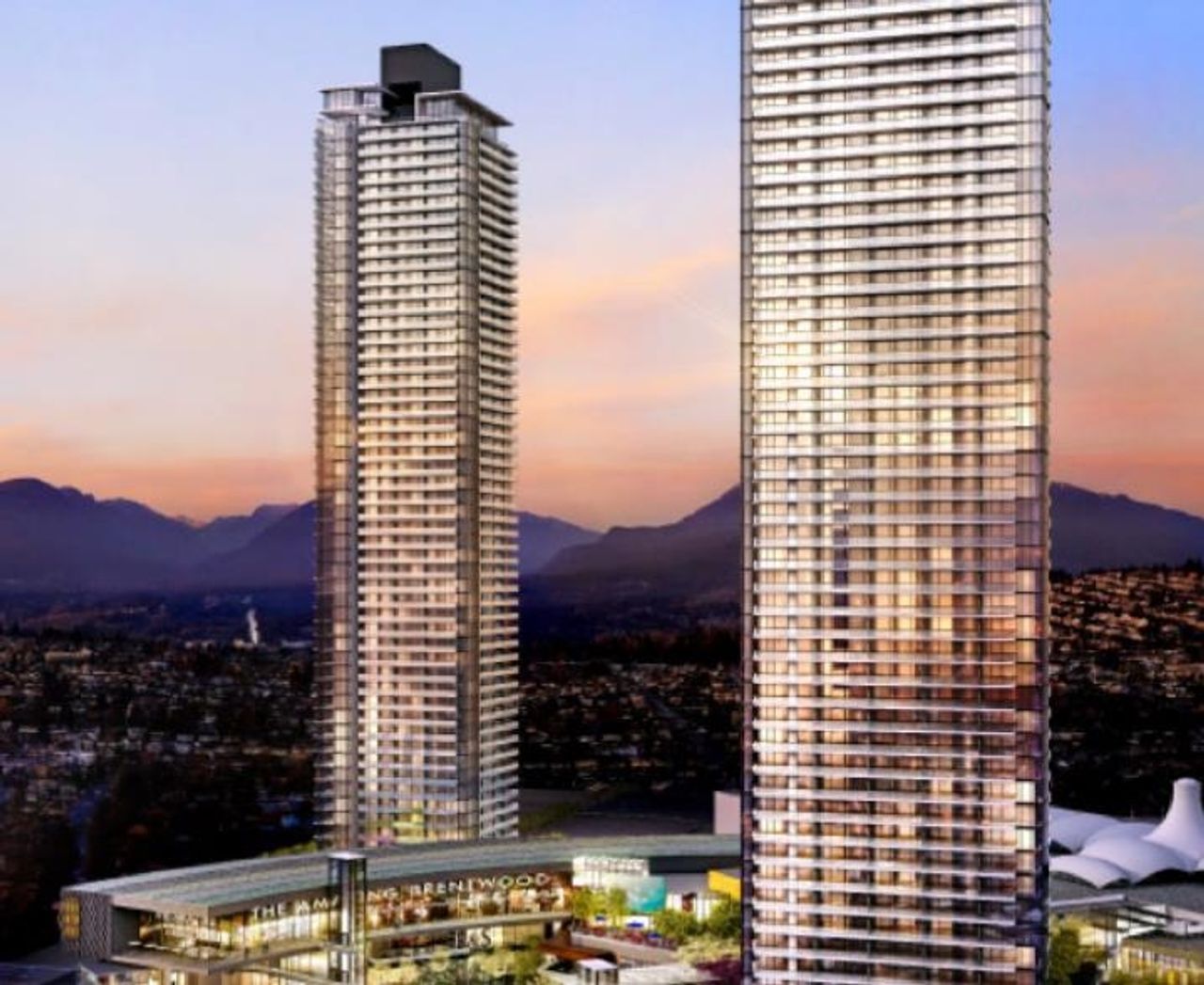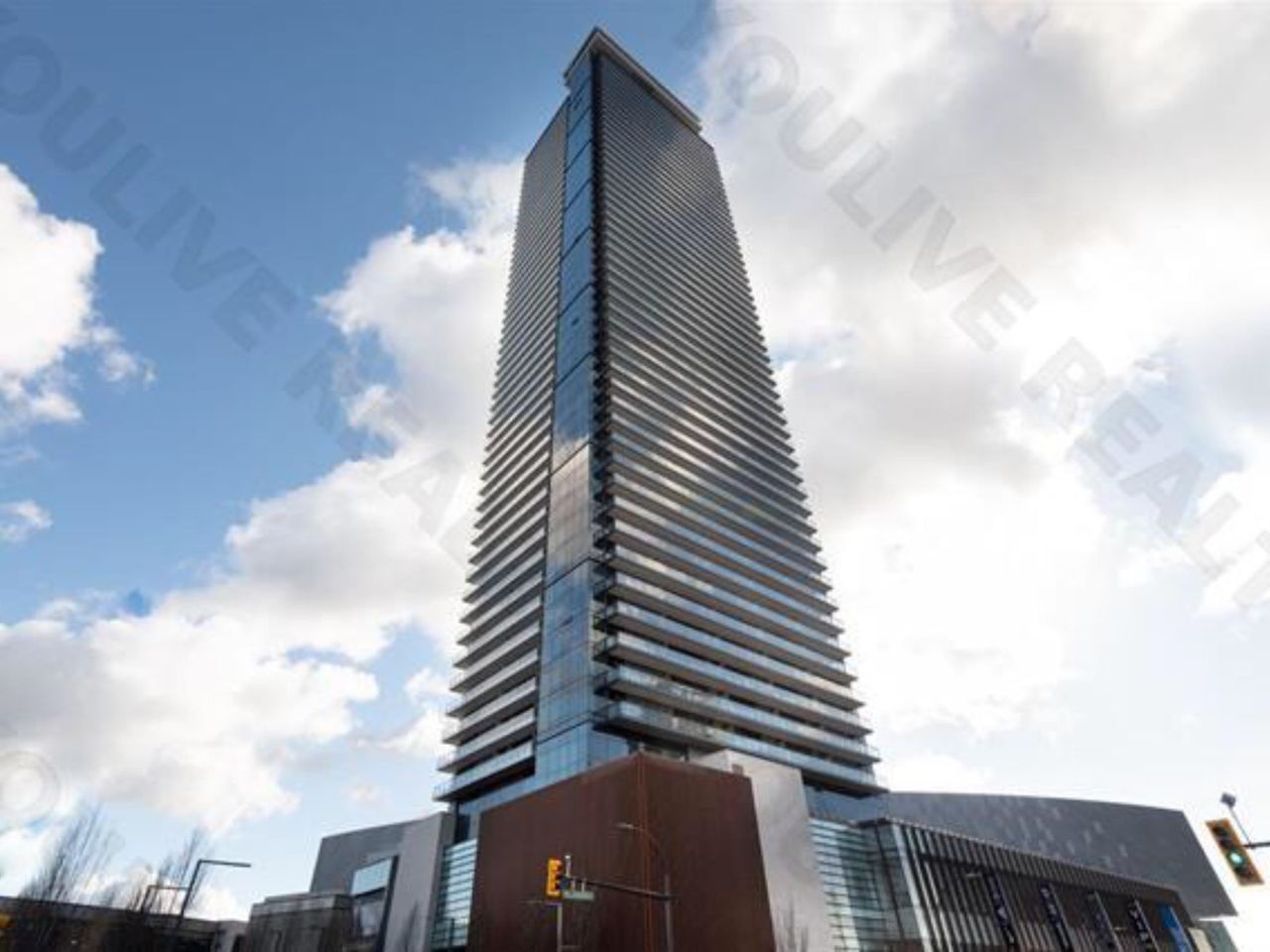
Come and enjoy this resort like living in Gilmore Place Tower 2. Spacious 495s.f. patio CORNER UNIT, two bedrooms & 2 baths, easy access to garden & facilities. UPGRADED with one EV parking and laminated flooring all throughout. Quality built gourmet kitchen with large island, top of line appliances, huge 2x24" Blomberg fridge, 30" gas cook top & wall oven, 5 pieces ensuite. Luxury facilities including : indoor & outdoor swimming pools, steam/sauna room, hot tub, golf simulator, bowling alley, basketball Court, fitness center, business center, karaoke rooms, theatre, music rooms, study rooms, kids Playrooms and more. Super location , steps to Skytrain station, future T&T shops, restaurants & Brentwood mall etc. Open Oct 18 Sat 3-5p.m.
Listed by Regent Park Fairchild Realty Inc..
 Brought to you by your friendly REALTORS® through the MLS® System, courtesy of Anthony Drlje for your convenience.
Brought to you by your friendly REALTORS® through the MLS® System, courtesy of Anthony Drlje for your convenience.
Disclaimer: This representation is based in whole or in part on data generated by the Chilliwack & District Real Estate Board, Fraser Valley Real Estate Board or Real Estate Board of Greater Vancouver which assumes no responsibility for its accuracy.
- MLS®: R3024461
- Bedrooms: 2
- Bathrooms: 2
- Type: Condo
- Square Feet: 960 sqft
- Full Baths: 2
- Half Baths: 0
- Taxes: $3079
- Maintenance: $721.84
- Parking: Underground, Guest (1)
- View: Garden view
- Basement: None
- Storeys: 1 storeys
- Year Built: 2024
Browse Photos of 607 - 2108 Gilmore Avenue
 Brought to you by your friendly REALTORS® through the MLS® System, courtesy of Anthony Drlje for your convenience.
Brought to you by your friendly REALTORS® through the MLS® System, courtesy of Anthony Drlje for your convenience.
Disclaimer: This representation is based in whole or in part on data generated by the Chilliwack & District Real Estate Board, Fraser Valley Real Estate Board or Real Estate Board of Greater Vancouver which assumes no responsibility for its accuracy.






































