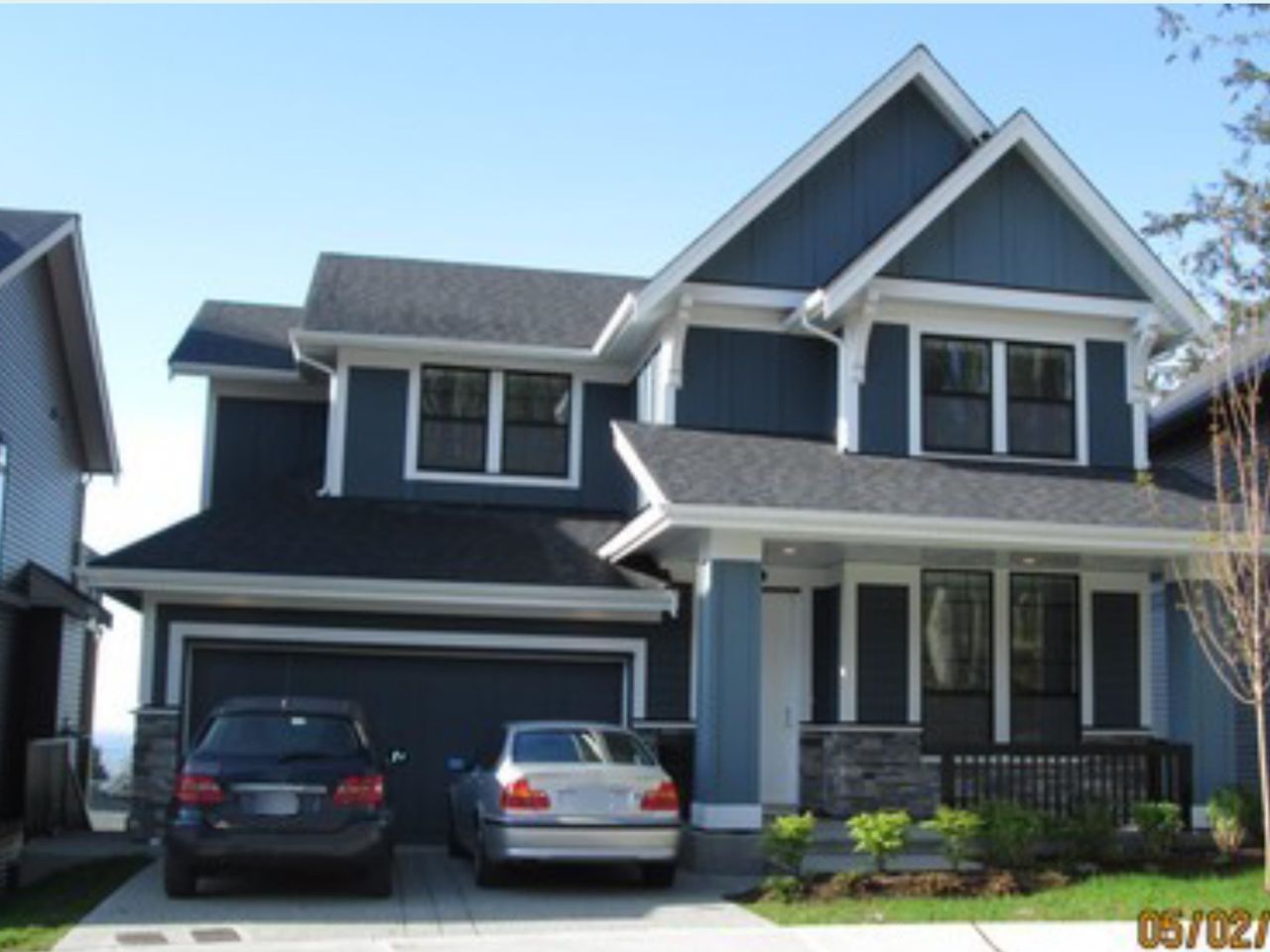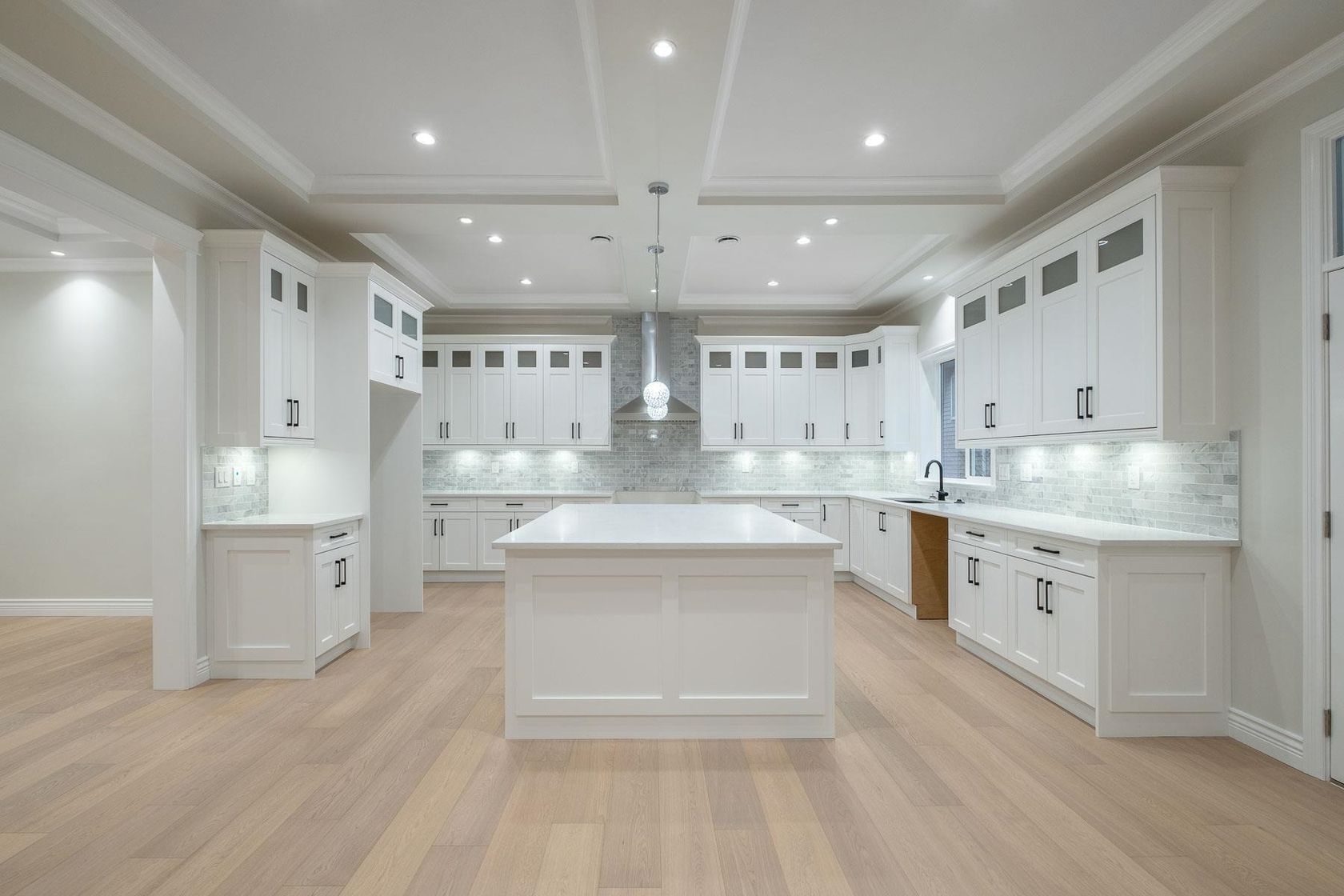
This Foxridge Rayburn plan only has one neighbour and backs on to a protected green space. This contemporary craftsman-style home boasts a lavish 10' ceilings on the main, c/w natural gas fireplace & a french door leading out to the covered balcony, perfect for sitting & enjoying nature. The gourmet family kitchen & dining area is perfectly situated for large gatherings & features a large island, wok kitchen, & ample counter space. All appliances are included throughout except in wok kitchen. The upper floor has a 2 large bedrooms c/w walk-in closets & ensuites. The upper primary suite is complete with a large walk-in closet & a deluxe ensuite with freestanding soaker tub & full glass surround shower. The basement is finished as a two bedroom legal suite complete with appliances.
Listed by Qualico Realty.
 Brought to you by your friendly REALTORS® through the MLS® System, courtesy of Anthony Drlje for your convenience.
Brought to you by your friendly REALTORS® through the MLS® System, courtesy of Anthony Drlje for your convenience.
Disclaimer: This representation is based in whole or in part on data generated by the Chilliwack & District Real Estate Board, Fraser Valley Real Estate Board or Real Estate Board of Greater Vancouver which assumes no responsibility for its accuracy.
- MLS®: R3029160
- Bedrooms: 5
- Bathrooms: 5
- Type: House
- Square Feet: 3,407 sqft
- Lot Size: 4,372 sqft
- Frontage: 66.00 ft
- Full Baths: 4
- Half Baths: 1
- Taxes: $0
- Parking: Additional Parking, Garage Double, Front Access,
- Basement: Finished
- Storeys: 2 storeys
- Year Built: 2025
Browse Photos of 1527 Dayton Street
 Brought to you by your friendly REALTORS® through the MLS® System, courtesy of Anthony Drlje for your convenience.
Brought to you by your friendly REALTORS® through the MLS® System, courtesy of Anthony Drlje for your convenience.
Disclaimer: This representation is based in whole or in part on data generated by the Chilliwack & District Real Estate Board, Fraser Valley Real Estate Board or Real Estate Board of Greater Vancouver which assumes no responsibility for its accuracy.





























