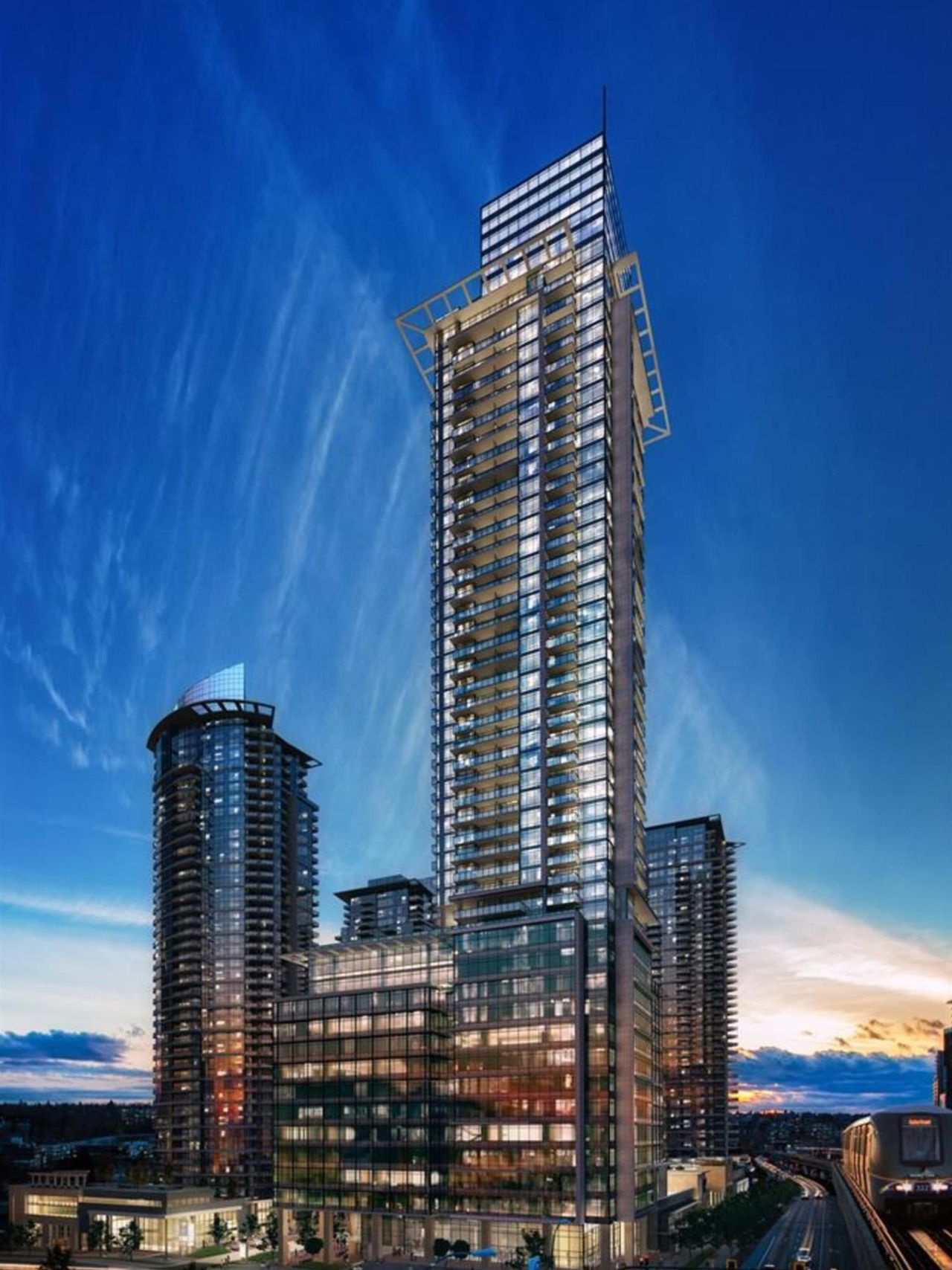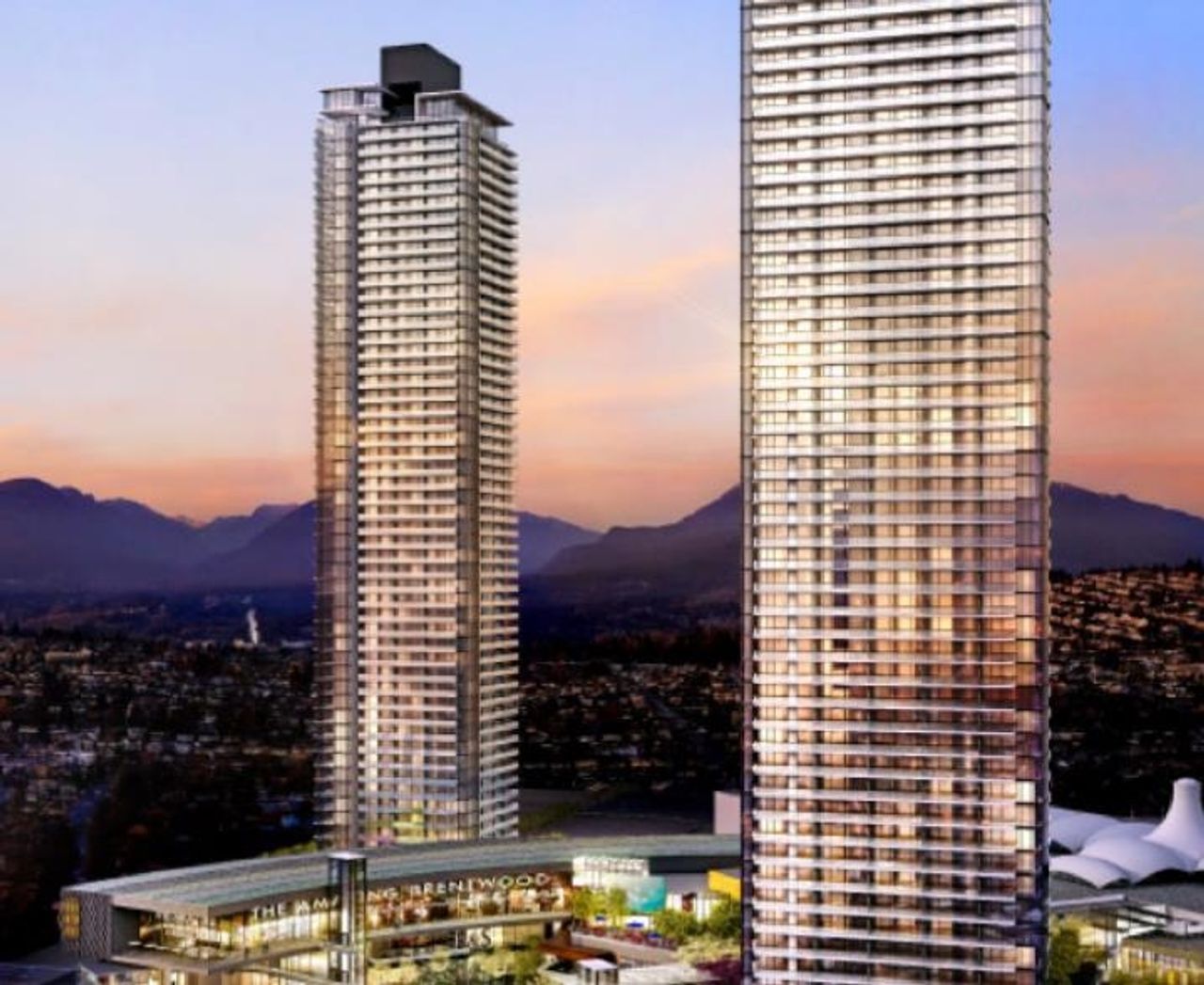
5% GST INCLUDED!! Located directly on the SkyTrain route, Gilmore Place offers elevated living in Burnaby’s most vibrant urban community. These contemporary homes feature open-concept interiors with European appliances by Fulgor Milano and Blomberg. Residents enjoy access to 100,000sf of world-class resort-like amenities, including 2 professionally equipped gyms, indoor/outdoor pools, hot tubs, saunas, a dog park and wash station, bowling lanes, guest suites, event spaces, co-workspaces, a golf simulator, a basketball court, concierge services, and more! There is ample visitor parking and quick access to retail spaces, including the future T&T Supermarket! Gilmore Place is the perfect blend of comfort, convenience, and community. Book your appointment today!
Listed by Onni Realty Inc.
 Brought to you by your friendly REALTORS® through the MLS® System, courtesy of Anthony Drlje for your convenience.
Brought to you by your friendly REALTORS® through the MLS® System, courtesy of Anthony Drlje for your convenience.
Disclaimer: This representation is based in whole or in part on data generated by the Chilliwack & District Real Estate Board, Fraser Valley Real Estate Board or Real Estate Board of Greater Vancouver which assumes no responsibility for its accuracy.
- MLS®: R3029779
- Bedrooms: 3
- Bathrooms: 2
- Type: Condo
- Square Feet: 1,085 sqft
- Full Baths: 2
- Half Baths: 0
- Taxes: $0
- Maintenance: $769.85
- Parking: Garage Under Building (2)
- View: City, mountain, water, ocean
- Basement: None
- Storeys: 64 storeys
- Year Built: 2024
Browse Photos of 4210 - 2108 Gilmore Avenue
 Brought to you by your friendly REALTORS® through the MLS® System, courtesy of Anthony Drlje for your convenience.
Brought to you by your friendly REALTORS® through the MLS® System, courtesy of Anthony Drlje for your convenience.
Disclaimer: This representation is based in whole or in part on data generated by the Chilliwack & District Real Estate Board, Fraser Valley Real Estate Board or Real Estate Board of Greater Vancouver which assumes no responsibility for its accuracy.



