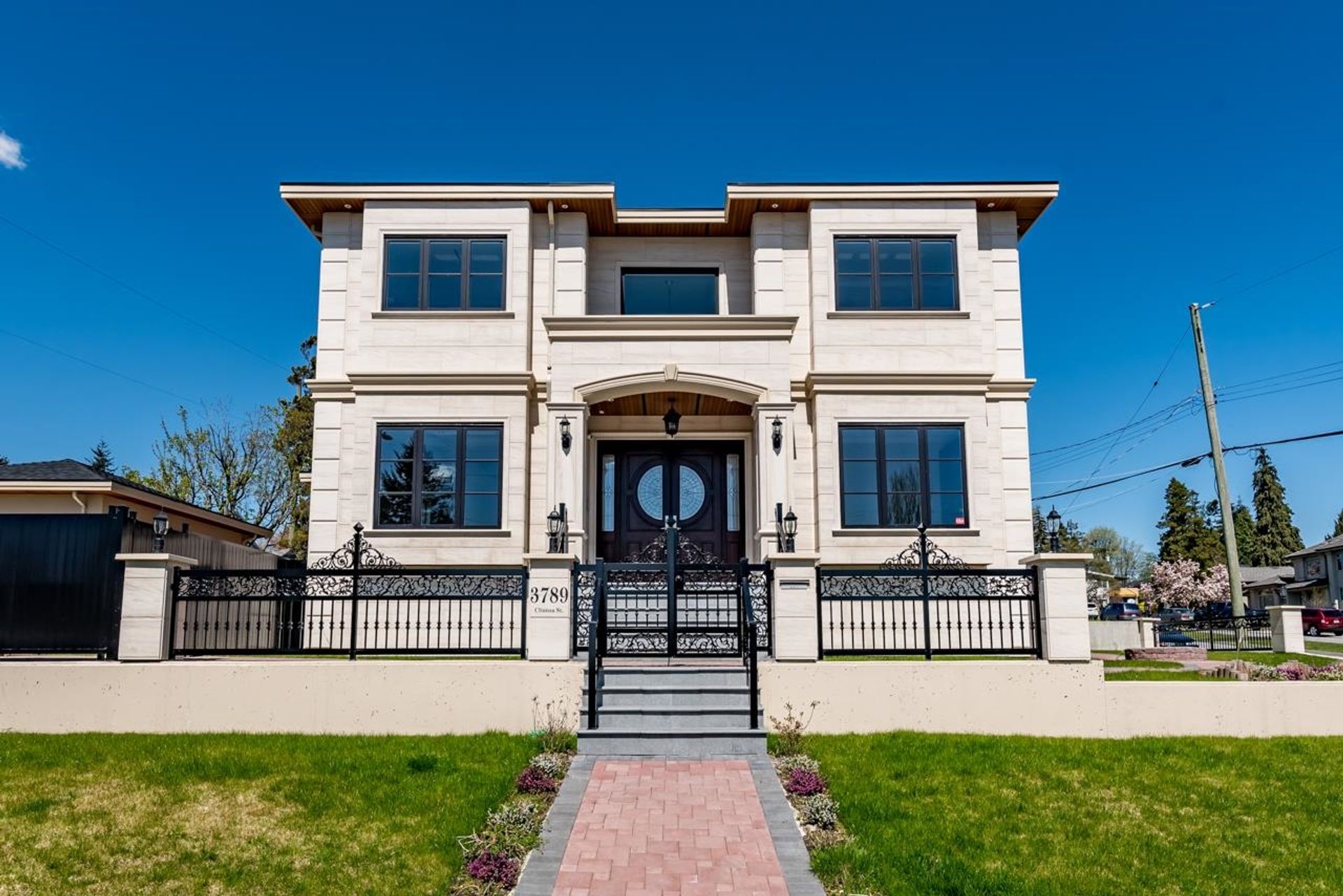
Rarely available cozy home with lot size 60x120 in the most desirable Sucrest/south slope area with Western character style. Features the main floor offers an updated kitchen with stainless steel appliances including a Five Star commercial gas oven & a huge Jennair hood fan. The open floor plan from kitchen to dining & family room for entertaining. The addition was completed in 2003 and includes vaulted ceilings and a wonderful solarium with a free standing fireplace. Downstairs offers a garden level one bedroom and detached two bedroom suite with huge patio and carport. Roof just done in 2013 and a lot of updates in the last few years. This home also feature potential to have back lane with Carson street address, Close to Metrotown, It won't last, Open house Sunday Oct 12, 2-4pm
Listed by RE/MAX City Realty.
 Brought to you by your friendly REALTORS® through the MLS® System, courtesy of Anthony Drlje for your convenience.
Brought to you by your friendly REALTORS® through the MLS® System, courtesy of Anthony Drlje for your convenience.
Disclaimer: This representation is based in whole or in part on data generated by the Chilliwack & District Real Estate Board, Fraser Valley Real Estate Board or Real Estate Board of Greater Vancouver which assumes no responsibility for its accuracy.
- MLS®: R3030517
- Bedrooms: 6
- Bathrooms: 4
- Type: House
- Square Feet: 3,128 sqft
- Lot Size: 7,200 sqft
- Frontage: 60.00 ft
- Full Baths: 4
- Half Baths: 0
- Taxes: $5926.31
- Parking: Open, Rear Access, Asphalt (4)
- Basement: Full, Exterior Entry
- Storeys: 2 storeys
- Year Built: 1950
- Style: Rancher/Bungalow w/Bsmt.
Browse Photos of 7983 Suncrest Drive
 Brought to you by your friendly REALTORS® through the MLS® System, courtesy of Anthony Drlje for your convenience.
Brought to you by your friendly REALTORS® through the MLS® System, courtesy of Anthony Drlje for your convenience.
Disclaimer: This representation is based in whole or in part on data generated by the Chilliwack & District Real Estate Board, Fraser Valley Real Estate Board or Real Estate Board of Greater Vancouver which assumes no responsibility for its accuracy.



















