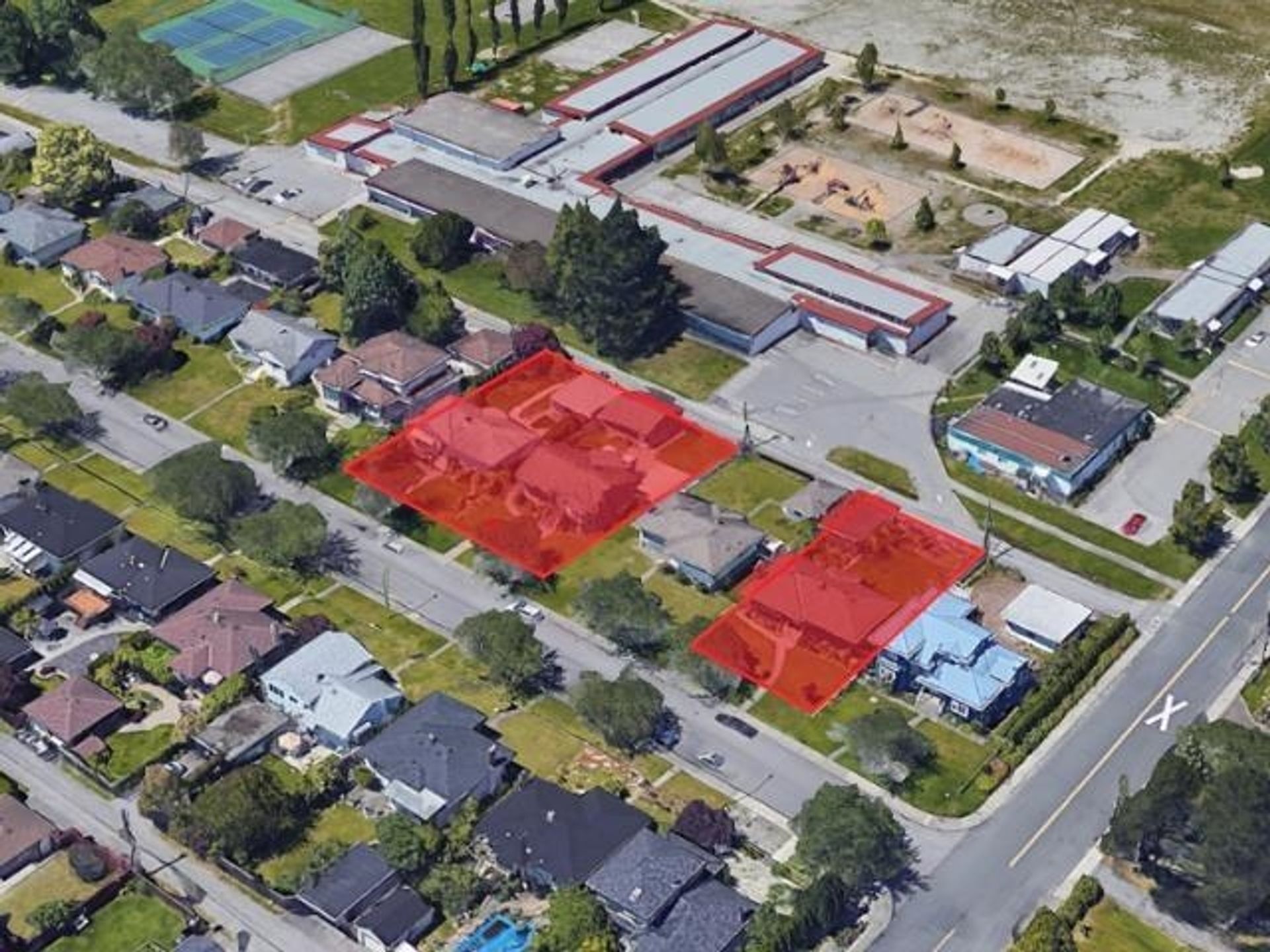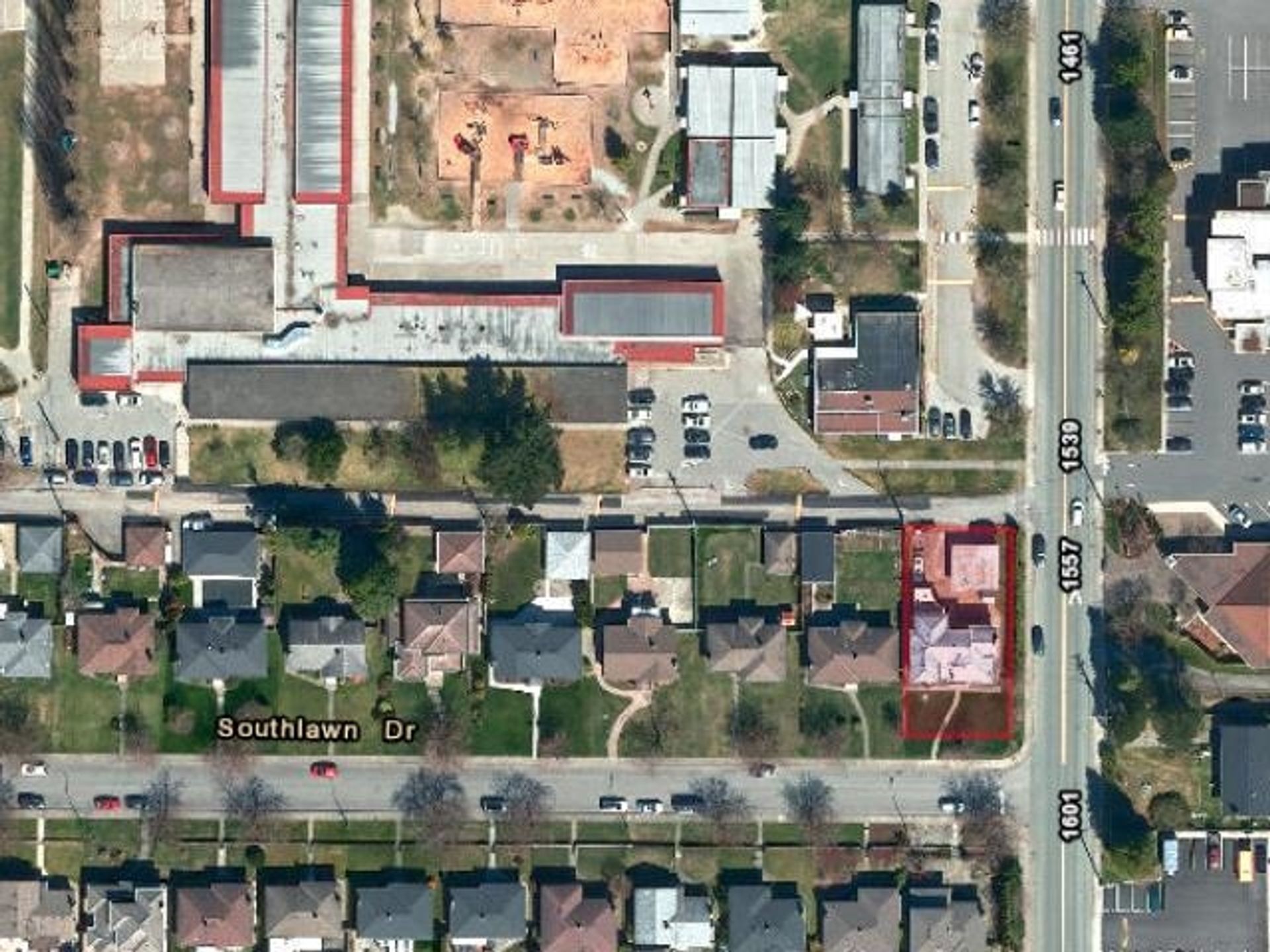
This stunning Mediterranean-inspired villa offers nearly 4,000 sq. ft. of living space, including 6 bedrooms, 5 bathrooms, and a separate 2-bedroom rental suite.The grand tiled foyer leads to an open floor plan with a living room, family room, chef’s kitchen with stainless steel appliances, den, and French wrought iron doors to the lanai. Features include crown moldings, hardwood floors, and Italian ceramic tile. Air-conditioner and electric radiant floor heating are available. Potential for a laneway house. Walking distance to Amazing Brentwood Mall, Whole Foods, and daycare. Elementary school: Brentwood mall School. Open house Sep. 28th (Sunday):2-4pm
Listed by RE/MAX Crest Realty.
 Brought to you by your friendly REALTORS® through the MLS® System, courtesy of Anthony Drlje for your convenience.
Brought to you by your friendly REALTORS® through the MLS® System, courtesy of Anthony Drlje for your convenience.
Disclaimer: This representation is based in whole or in part on data generated by the Chilliwack & District Real Estate Board, Fraser Valley Real Estate Board or Real Estate Board of Greater Vancouver which assumes no responsibility for its accuracy.
- MLS®: R3032193
- Bedrooms: 6
- Bathrooms: 5
- Type: House
- Square Feet: 4,003 sqft
- Lot Size: 7,000 sqft
- Frontage: 57.38 ft
- Full Baths: 4
- Half Baths: 1
- Taxes: $8652.71
- Parking: Additional Parking, Tandem, RV Access/Parking, R
- Basement: Full, Finished
- Storeys: 2 storeys
- Year Built: 2014
Browse Photos of 4628 Westlawn Drive
 Brought to you by your friendly REALTORS® through the MLS® System, courtesy of Anthony Drlje for your convenience.
Brought to you by your friendly REALTORS® through the MLS® System, courtesy of Anthony Drlje for your convenience.
Disclaimer: This representation is based in whole or in part on data generated by the Chilliwack & District Real Estate Board, Fraser Valley Real Estate Board or Real Estate Board of Greater Vancouver which assumes no responsibility for its accuracy.


























