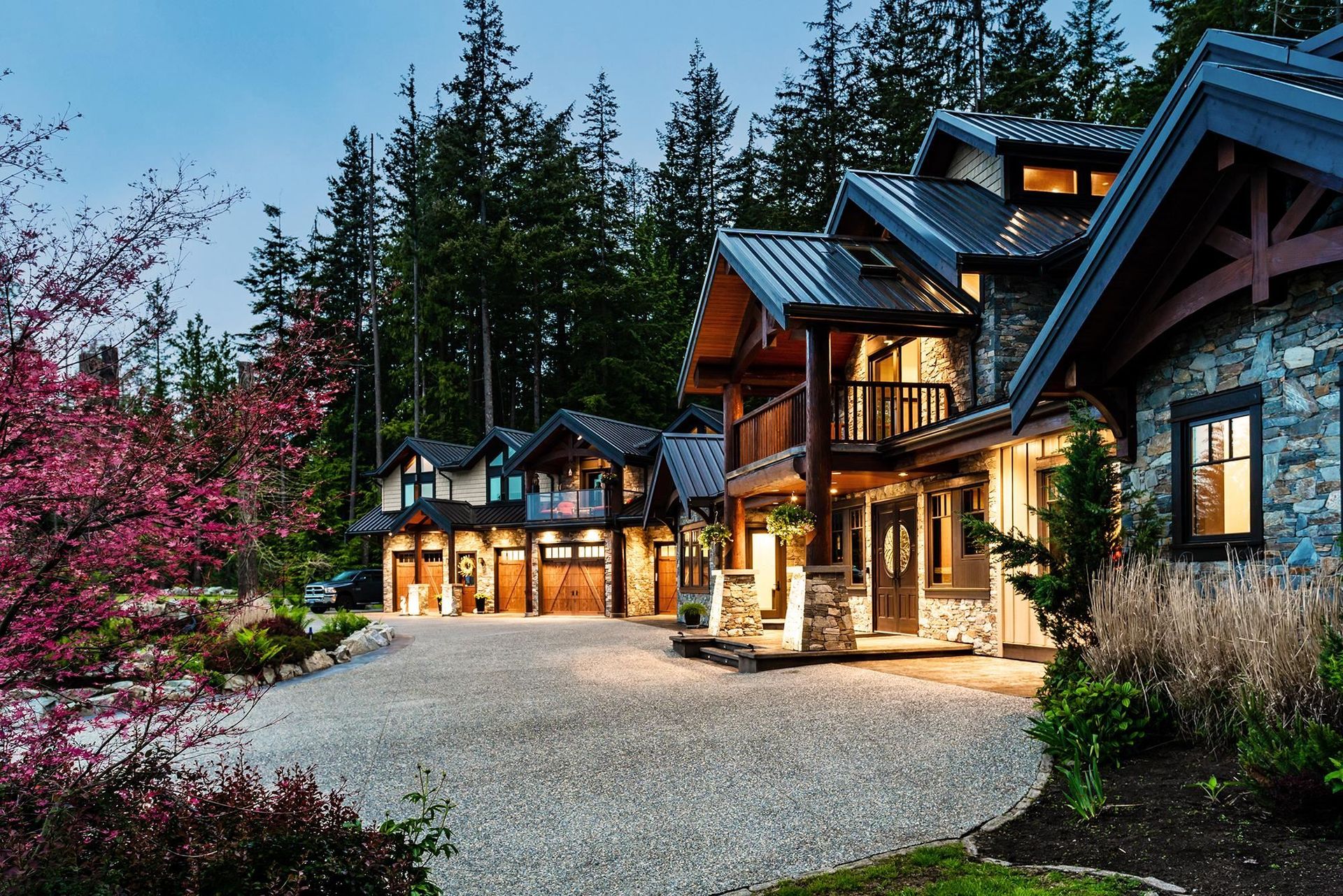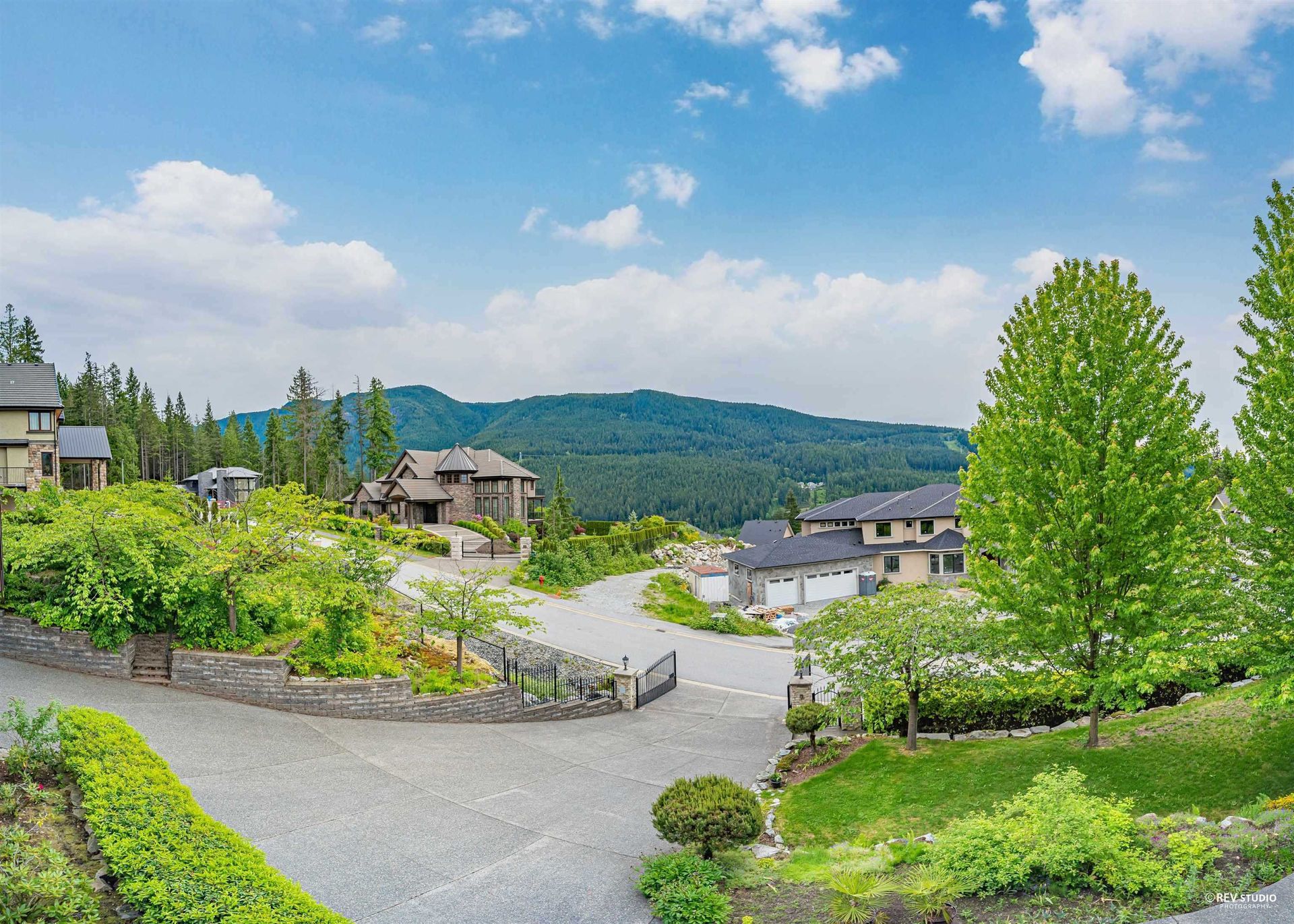
Welcome to this exceptional 3.73-acre estate, nestled on one of the finest streets the Anmore has to offer! Boasting 4500 square feet of living space, this serene residence features open concept living with the kitchen, dining and living room w/vaulted 15" ceilings. Hardwood + tile floors throughout the home. Primary bedroom on the main floor with huge ensuite bath compete with soaker tub and walk in closet. A large bright family room with wet bar below. Southern facing deck off the kitchen for entertaining and leads out to garden. Equipped air conditioning/heat pump, hot water on demand and 4 fireplace. This home is the ultimate retreat, combining elegance, functionality and a peaceful setting. School Catchment: Anmore Elementary, Eagle Mountain Middle, Heritage Woods Secondary
Listed by RE/MAX Masters Realty.
 Brought to you by your friendly REALTORS® through the MLS® System, courtesy of Anthony Drlje for your convenience.
Brought to you by your friendly REALTORS® through the MLS® System, courtesy of Anthony Drlje for your convenience.
Disclaimer: This representation is based in whole or in part on data generated by the Chilliwack & District Real Estate Board, Fraser Valley Real Estate Board or Real Estate Board of Greater Vancouver which assumes no responsibility for its accuracy.
- MLS®: R3032646
- Bedrooms: 3
- Bathrooms: 3
- Type: House
- Square Feet: 4,502 sqft
- Lot Size: 162,478 sqft
- Full Baths: 2
- Half Baths: 1
- Taxes: $11110.04
- Parking: Garage Double, Front Access (12)
- View: Mountain view
- Basement: Full
- Storeys: 2 storeys
- Year Built: 2004
Browse Photos of 2923 Fern Drive
 Brought to you by your friendly REALTORS® through the MLS® System, courtesy of Anthony Drlje for your convenience.
Brought to you by your friendly REALTORS® through the MLS® System, courtesy of Anthony Drlje for your convenience.
Disclaimer: This representation is based in whole or in part on data generated by the Chilliwack & District Real Estate Board, Fraser Valley Real Estate Board or Real Estate Board of Greater Vancouver which assumes no responsibility for its accuracy.




































