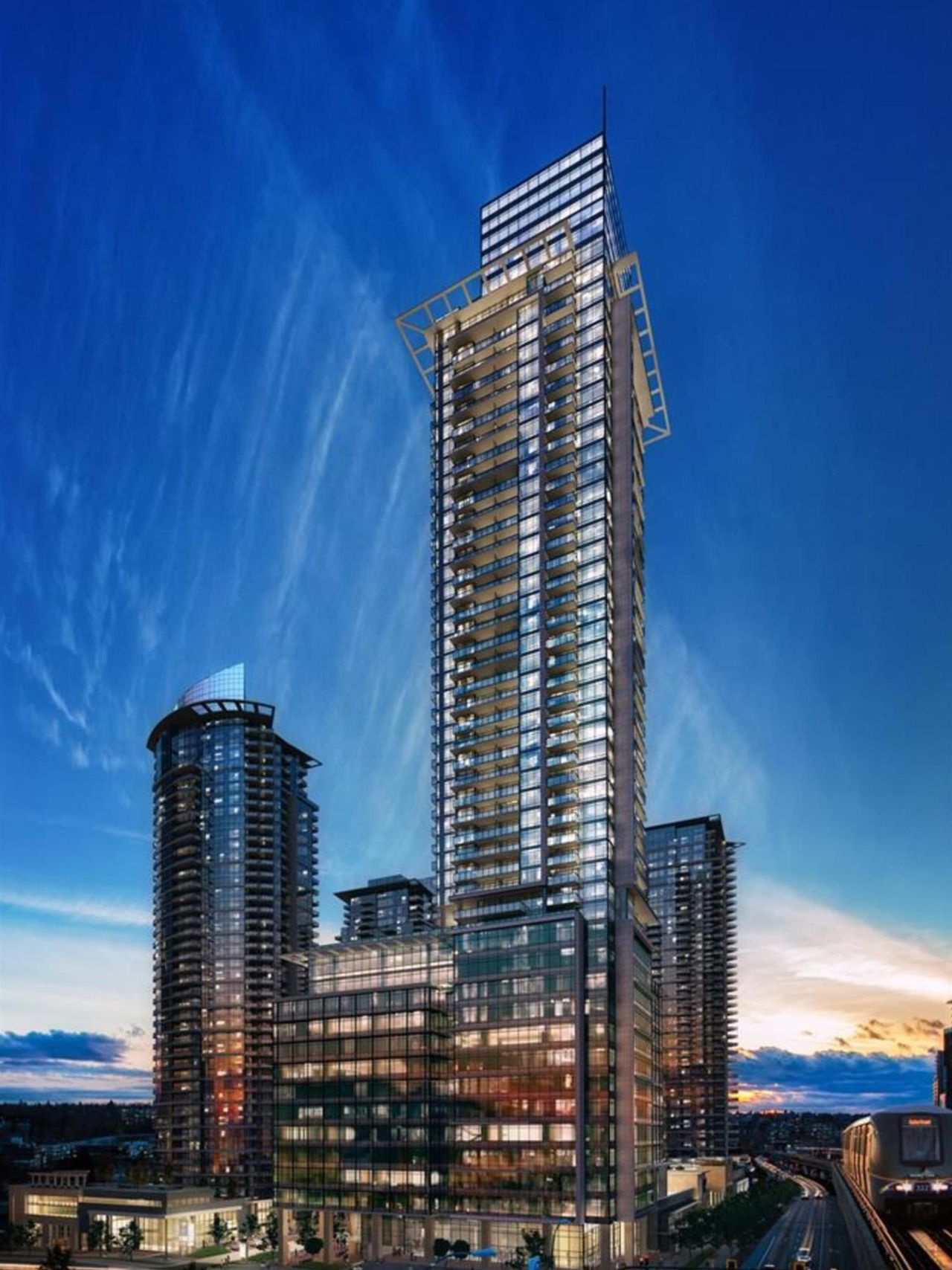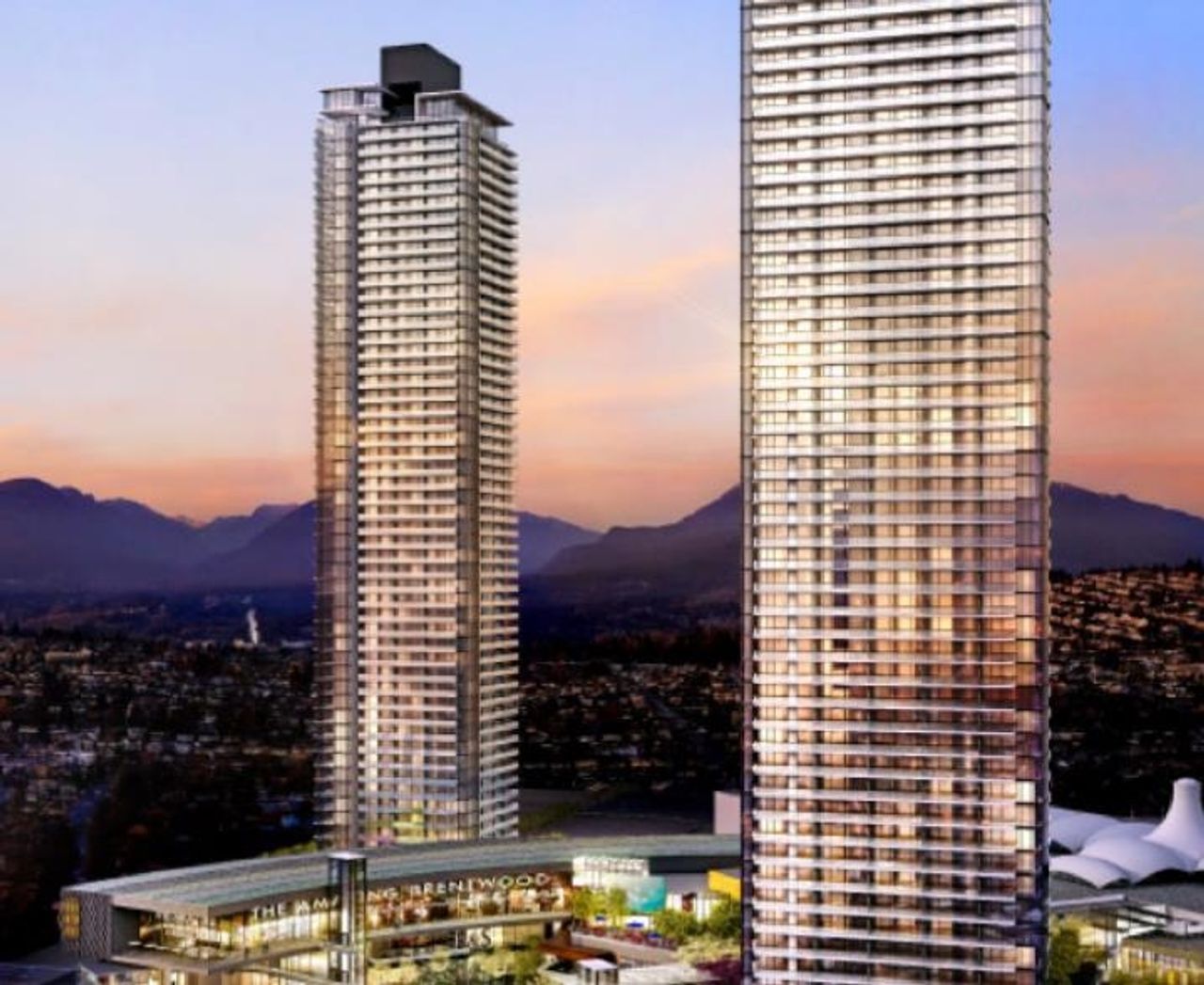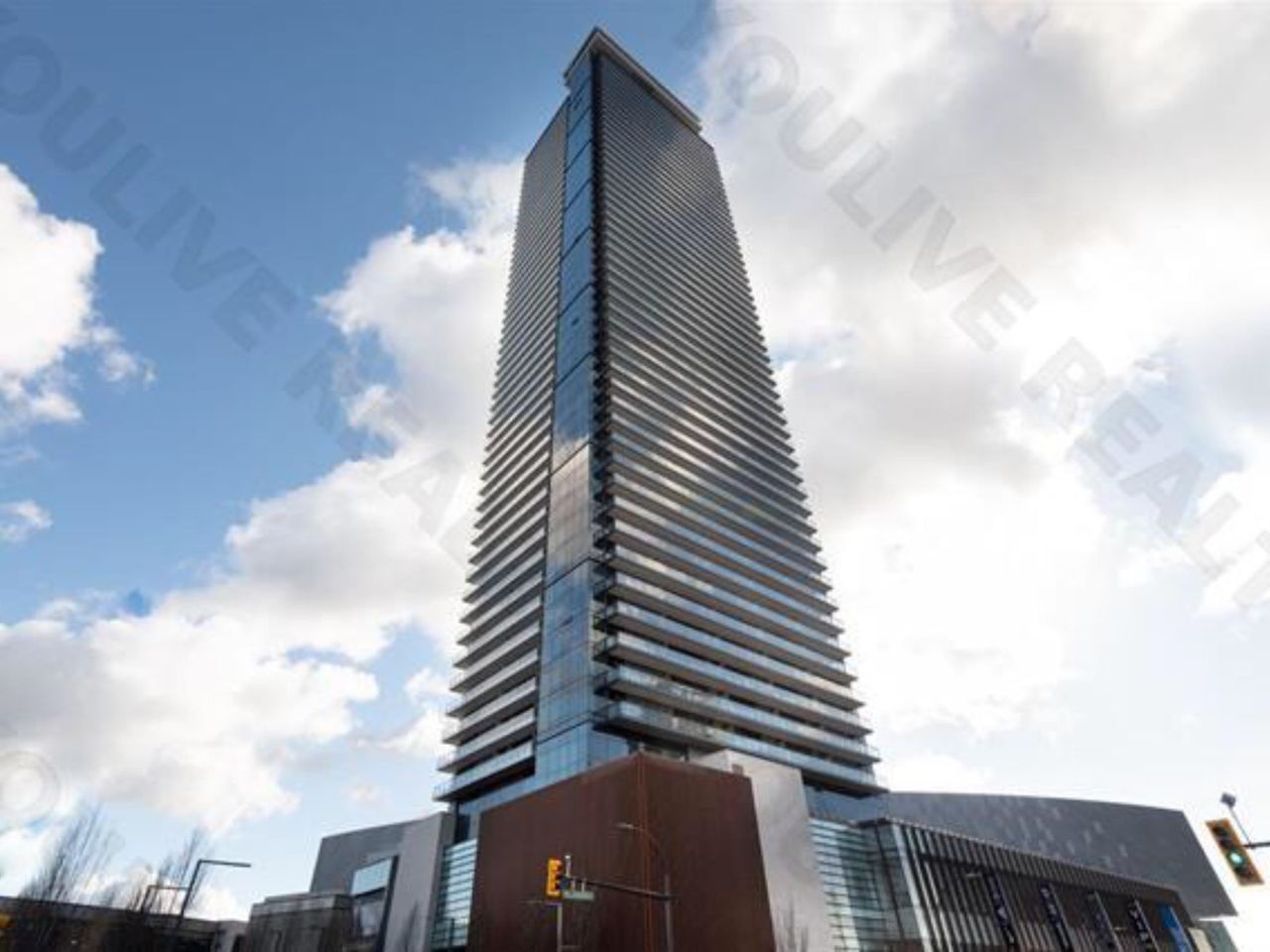
Rare patio home at Akimbo in Brentwood! This 2 bed, 2 bath corner unit features no shared bedroom walls, 9’ ceilings, floor-to-ceiling windows, air conditioning, and a massive 603 sq. ft. west-facing wraparound patio overlooking green space—perfect for outdoor living and entertaining. The sleek kitchen includes quartz countertops, a gas cooktop, and integrated appliances. Both bedrooms are well-separated for added privacy. Includes 1 parking and 1 storage locker. Akimbo offers premium amenities including 24/7 concierge, fully equipped fitness centre, party lounge, guest suite, garden, and rooftop BBQ area. Unbeatable location steps to Gilmore SkyTrain, The Amazing Brentwood, Whole Foods, shops, parks, and restaurants. Pet and rental friendly. OPEN HOUSE SAT OCT 18th 1:00-2:30pm
Listed by Sutton Group-West Coast Realty.
 Brought to you by your friendly REALTORS® through the MLS® System, courtesy of Anthony Drlje for your convenience.
Brought to you by your friendly REALTORS® through the MLS® System, courtesy of Anthony Drlje for your convenience.
Disclaimer: This representation is based in whole or in part on data generated by the Chilliwack & District Real Estate Board, Fraser Valley Real Estate Board or Real Estate Board of Greater Vancouver which assumes no responsibility for its accuracy.
- MLS®: R3034605
- Bedrooms: 2
- Bathrooms: 2
- Type: Condo
- Square Feet: 798 sqft
- Full Baths: 2
- Half Baths: 0
- Taxes: $2564.14
- Maintenance: $464.93
- Parking: Underground, Rear Access (1)
- Basement: None
- Storeys: 40 storeys
- Year Built: 2023
Browse Photos of 502 - 2181 Madison Avenue
 Brought to you by your friendly REALTORS® through the MLS® System, courtesy of Anthony Drlje for your convenience.
Brought to you by your friendly REALTORS® through the MLS® System, courtesy of Anthony Drlje for your convenience.
Disclaimer: This representation is based in whole or in part on data generated by the Chilliwack & District Real Estate Board, Fraser Valley Real Estate Board or Real Estate Board of Greater Vancouver which assumes no responsibility for its accuracy.





























