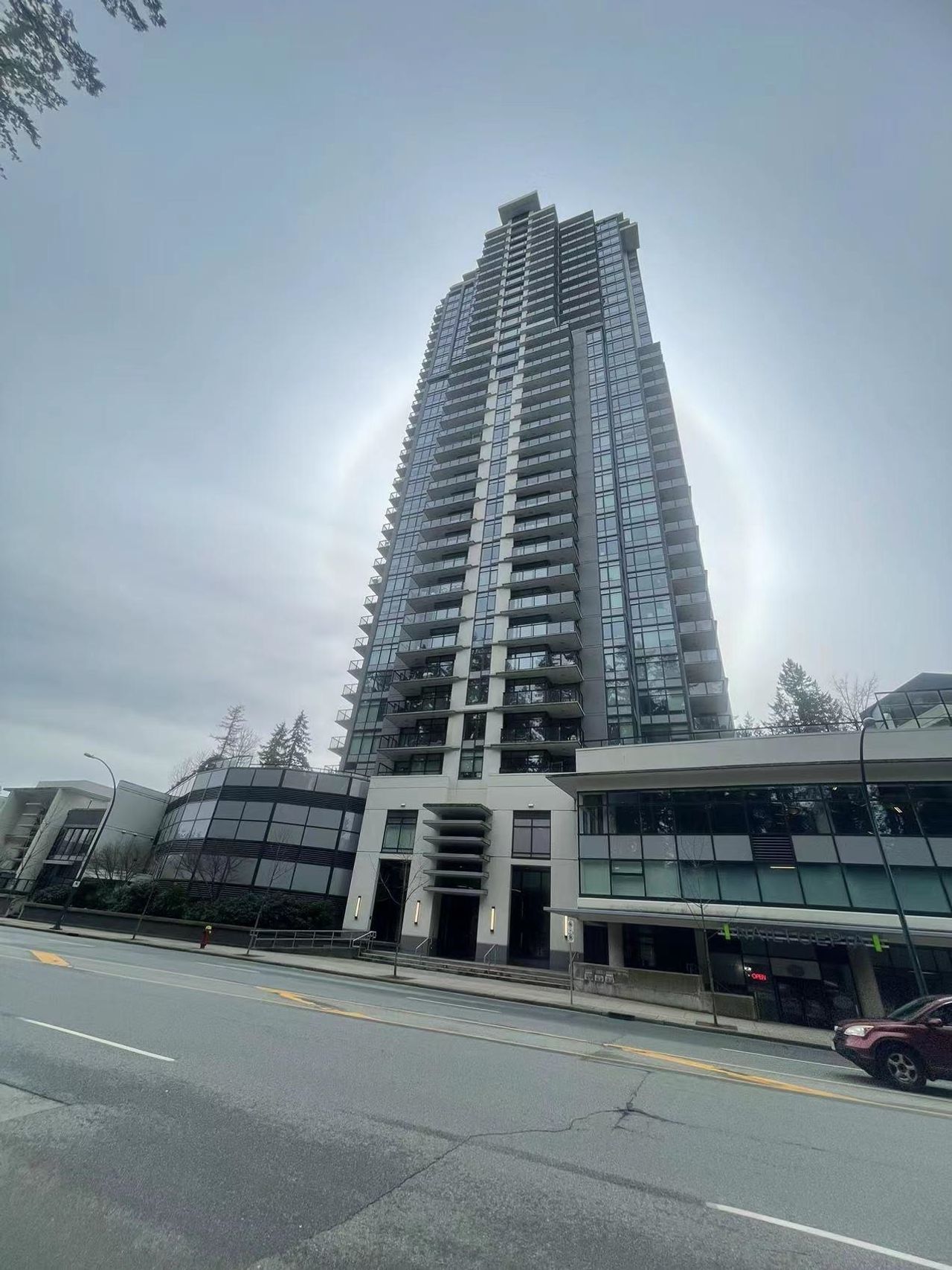
Bright and perfectly located- Welcome to Unit 212 at 1163 The High street! This 2 beds, 2baths home has a smart layout, big windows & a cozy fireplace that sets the vibe. The kitchen shines with updated stainless steel appliances and loads of storage. Enjoy quiet courtyard views and DIRECT access to a huge patio right from your balcony. Just steps to Skytrains, Coquitlam Mall, Lafarge Lake, Douglas College, Glen Elementary school, Pinetree Secondary school, Aquatic centre, Community Centre, cafes, shops & much more. Includes 1 parking, 1 locker. Well kept building with sauna, party room, playground, common garden with multiple planting beds for residents to enjoy. Rentals & pets allowed - Live in or Rent out with confidence! Offer anytime. Easy to show.
Listed by Royal Pacific Realty (Kingsway) Ltd..
 Brought to you by your friendly REALTORS® through the MLS® System, courtesy of Anthony Drlje for your convenience.
Brought to you by your friendly REALTORS® through the MLS® System, courtesy of Anthony Drlje for your convenience.
Disclaimer: This representation is based in whole or in part on data generated by the Chilliwack & District Real Estate Board, Fraser Valley Real Estate Board or Real Estate Board of Greater Vancouver which assumes no responsibility for its accuracy.
- MLS®: R3035594
- Bedrooms: 2
- Bathrooms: 2
- Type: Condo
- Square Feet: 935 sqft
- Full Baths: 2
- Half Baths: 0
- Taxes: $1974.81
- Maintenance: $490.46
- Parking: Garage Under Building, Rear Access (1)
- View: Courtyard
- Basement: None
- Storeys: 4 storeys
- Year Built: 1996
Browse Photos of 212 - 1163 The High Street
 Brought to you by your friendly REALTORS® through the MLS® System, courtesy of Anthony Drlje for your convenience.
Brought to you by your friendly REALTORS® through the MLS® System, courtesy of Anthony Drlje for your convenience.
Disclaimer: This representation is based in whole or in part on data generated by the Chilliwack & District Real Estate Board, Fraser Valley Real Estate Board or Real Estate Board of Greater Vancouver which assumes no responsibility for its accuracy.



























