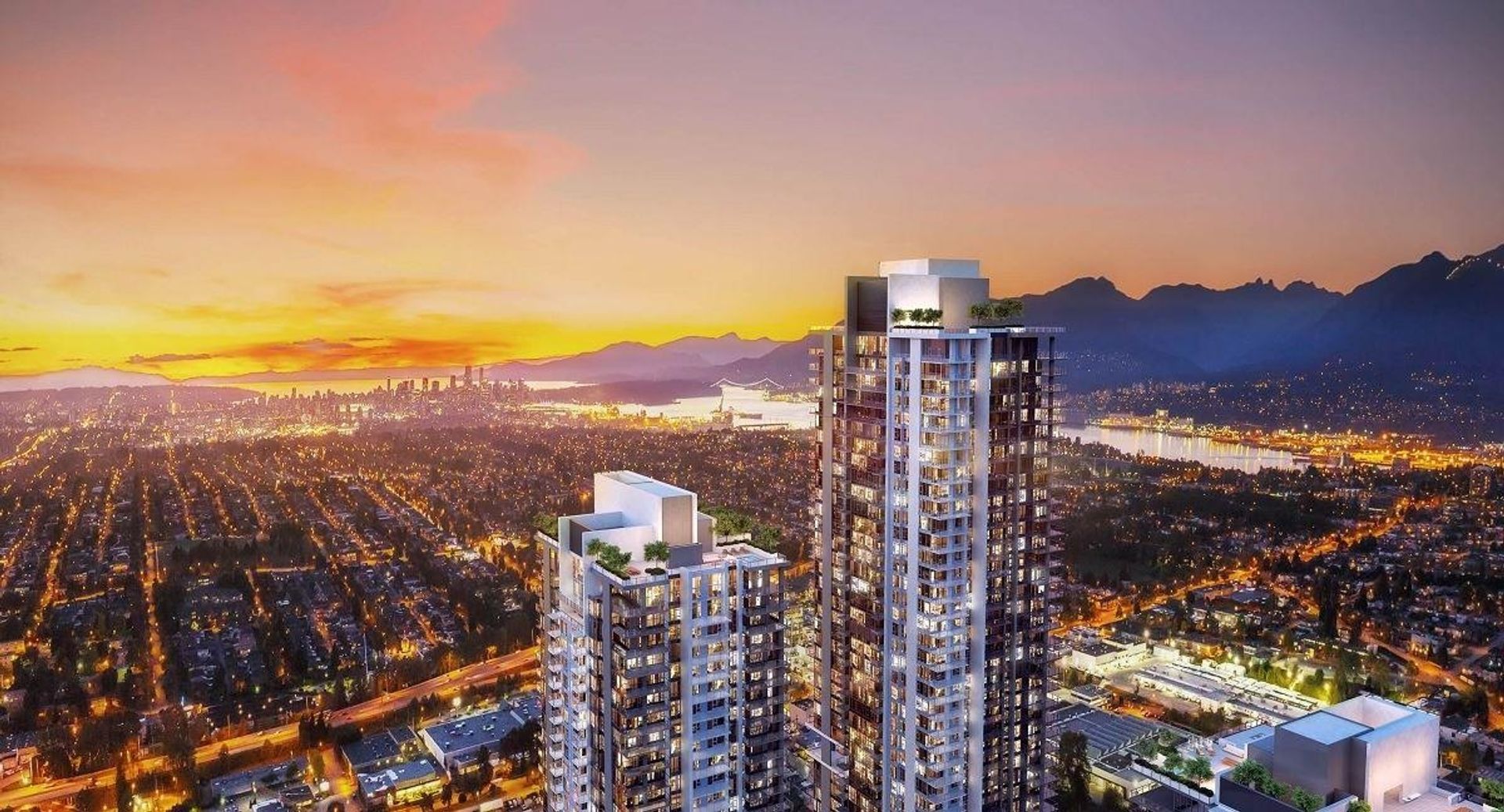
Welcome to this spectacular South-East corner penthouse at ESCALA by Ledingham McAllister in Brentwood Town Centre, North Burnaby. Steps from Gilmore SkyTrain and the Amazing Brentwood Mall, this residence blends convenience with luxury, offering sweeping views from Mountain Bakery across downtown Vancouver and Burrard Inlet to West Vancouver—city, mountain, and water vistas framed by floor-to-ceiling windows and a 428 sq. ft. wraparound balcony. With 1,202 sq. ft. and 10-ft ceilings, it features an open-concept kitchen with stainless steel appliances, quartz counters, and marble backsplash, while the primary suite boasts a spa-inspired ensuite with double vanity and walk-in closet. Three bedrooms, two bathrooms, two side-by-side parking stalls, and a rare 100 sq. ft. storage locker.
Listed by Youlive Realty.
 Brought to you by your friendly REALTORS® through the MLS® System, courtesy of Anthony Drlje for your convenience.
Brought to you by your friendly REALTORS® through the MLS® System, courtesy of Anthony Drlje for your convenience.
Disclaimer: This representation is based in whole or in part on data generated by the Chilliwack & District Real Estate Board, Fraser Valley Real Estate Board or Real Estate Board of Greater Vancouver which assumes no responsibility for its accuracy.
- MLS®: R3040531
- Bedrooms: 3
- Bathrooms: 2
- Type: Penthouse
- Square Feet: 1,204 sqft
- Full Baths: 2
- Half Baths: 0
- Taxes: $1
- Maintenance: $620.00
- Parking: Garage Double (2)
- View: City, panoramic
- Basement: None
- Storeys: 1 storeys
- Year Built: 2021
- Style: Penthouse
Browse Photos of 4201 - 1788 Gilmore Avenue
 Brought to you by your friendly REALTORS® through the MLS® System, courtesy of Anthony Drlje for your convenience.
Brought to you by your friendly REALTORS® through the MLS® System, courtesy of Anthony Drlje for your convenience.
Disclaimer: This representation is based in whole or in part on data generated by the Chilliwack & District Real Estate Board, Fraser Valley Real Estate Board or Real Estate Board of Greater Vancouver which assumes no responsibility for its accuracy.



















