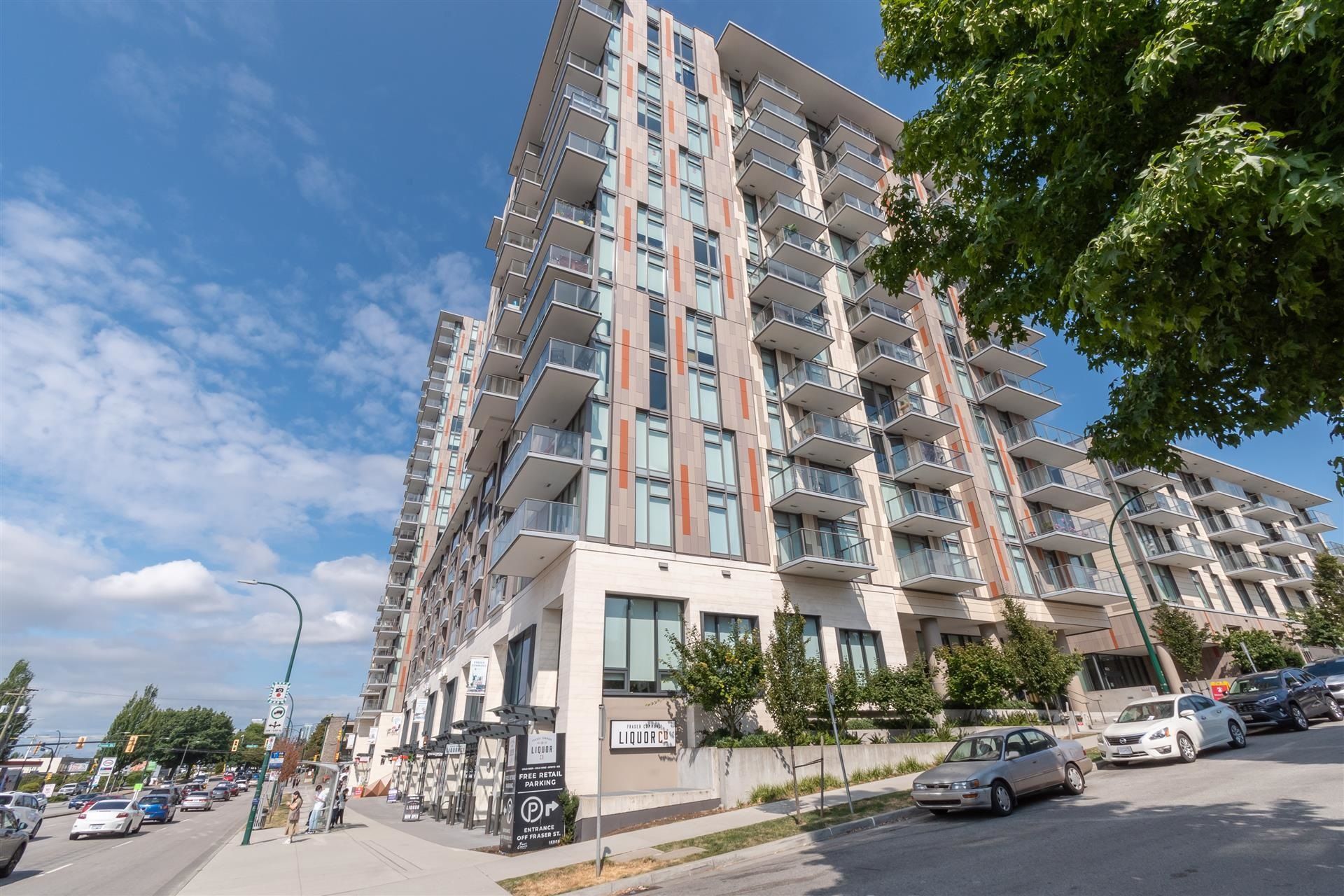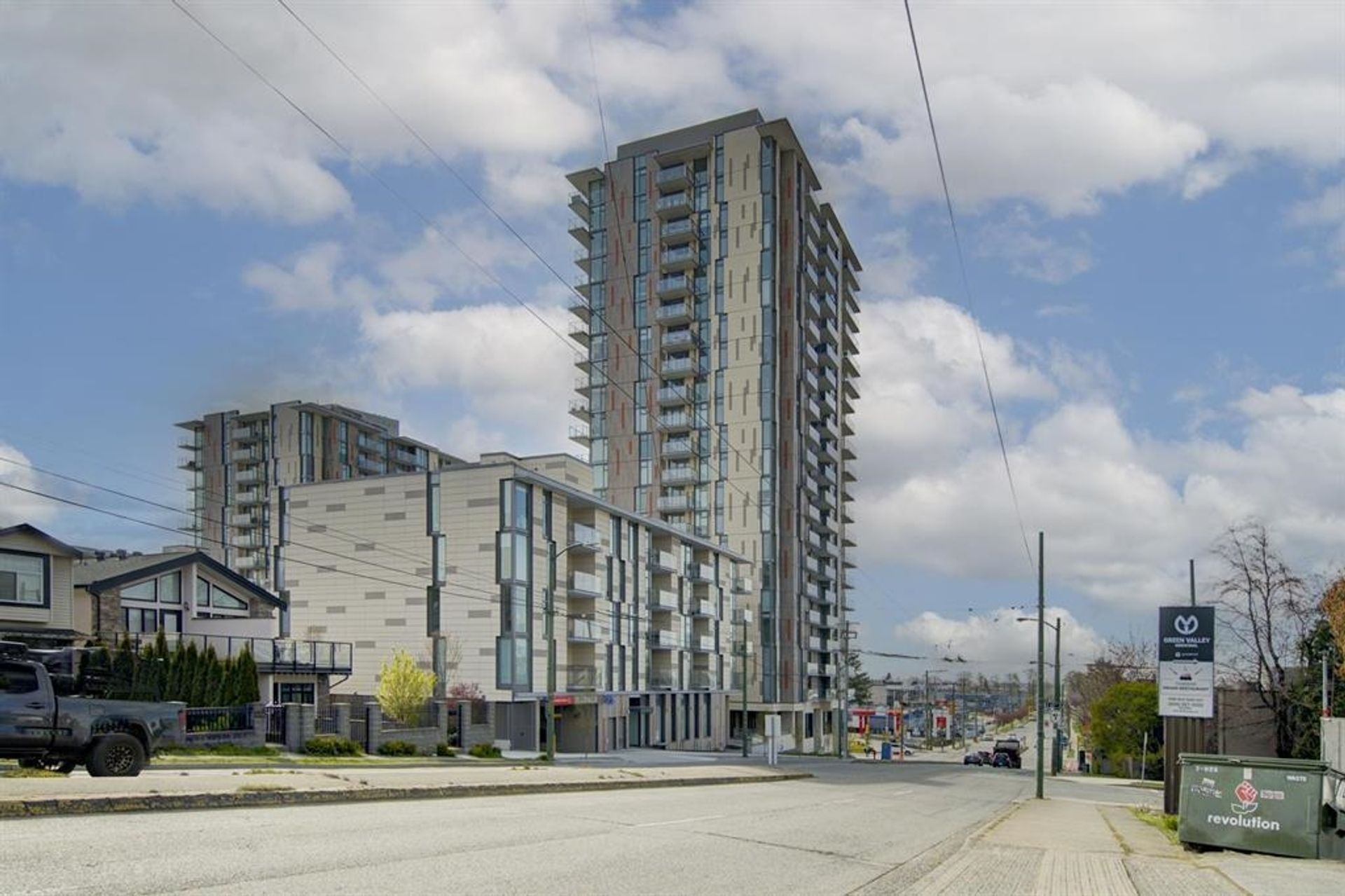
Fraser Commons welcomes a new owner! This corner unit 2 bedroom,1 bath offers an eastern exposure on the quiet side of the building overlooking the detached homes.The 100+ sqft covered balcony is a great extension of the living space. The kitchen is equipped with top-of-the-line Bosch appliances. The unit is thoughtfully designed with high-end features offering a gas range, stylish quartz countertops, European cabinetry & laminate flooring throughout. The separated bedrooms are generously sized, with the primary offering a walk-through closet & access to the cheater ensuite. This property includes 1 parking space & a storage locker.Located steps away from transit, shops & a daycare is onsite.Amenities: Daycare,Rooftop Patio,Park Space, Fitness Studio, Concierge, Retail & Commercial Space.
Listed by Jovi Realty Inc..
 Brought to you by your friendly REALTORS® through the MLS® System, courtesy of Anthony Drlje for your convenience.
Brought to you by your friendly REALTORS® through the MLS® System, courtesy of Anthony Drlje for your convenience.
Disclaimer: This representation is based in whole or in part on data generated by the Chilliwack & District Real Estate Board, Fraser Valley Real Estate Board or Real Estate Board of Greater Vancouver which assumes no responsibility for its accuracy.
- MLS®: R3040916
- Bedrooms: 2
- Bathrooms: 1
- Type: Condo
- Square Feet: 758 sqft
- Full Baths: 1
- Half Baths: 0
- Taxes: $2307.52
- Maintenance: $430.00
- Parking: Garage Single, Rear Access, Side Access, Garage
- Basement: None
- Storeys: 24 storeys
- Year Built: 2021
Browse Photos of 403 - 8181 Chester Street
 Brought to you by your friendly REALTORS® through the MLS® System, courtesy of Anthony Drlje for your convenience.
Brought to you by your friendly REALTORS® through the MLS® System, courtesy of Anthony Drlje for your convenience.
Disclaimer: This representation is based in whole or in part on data generated by the Chilliwack & District Real Estate Board, Fraser Valley Real Estate Board or Real Estate Board of Greater Vancouver which assumes no responsibility for its accuracy.

























