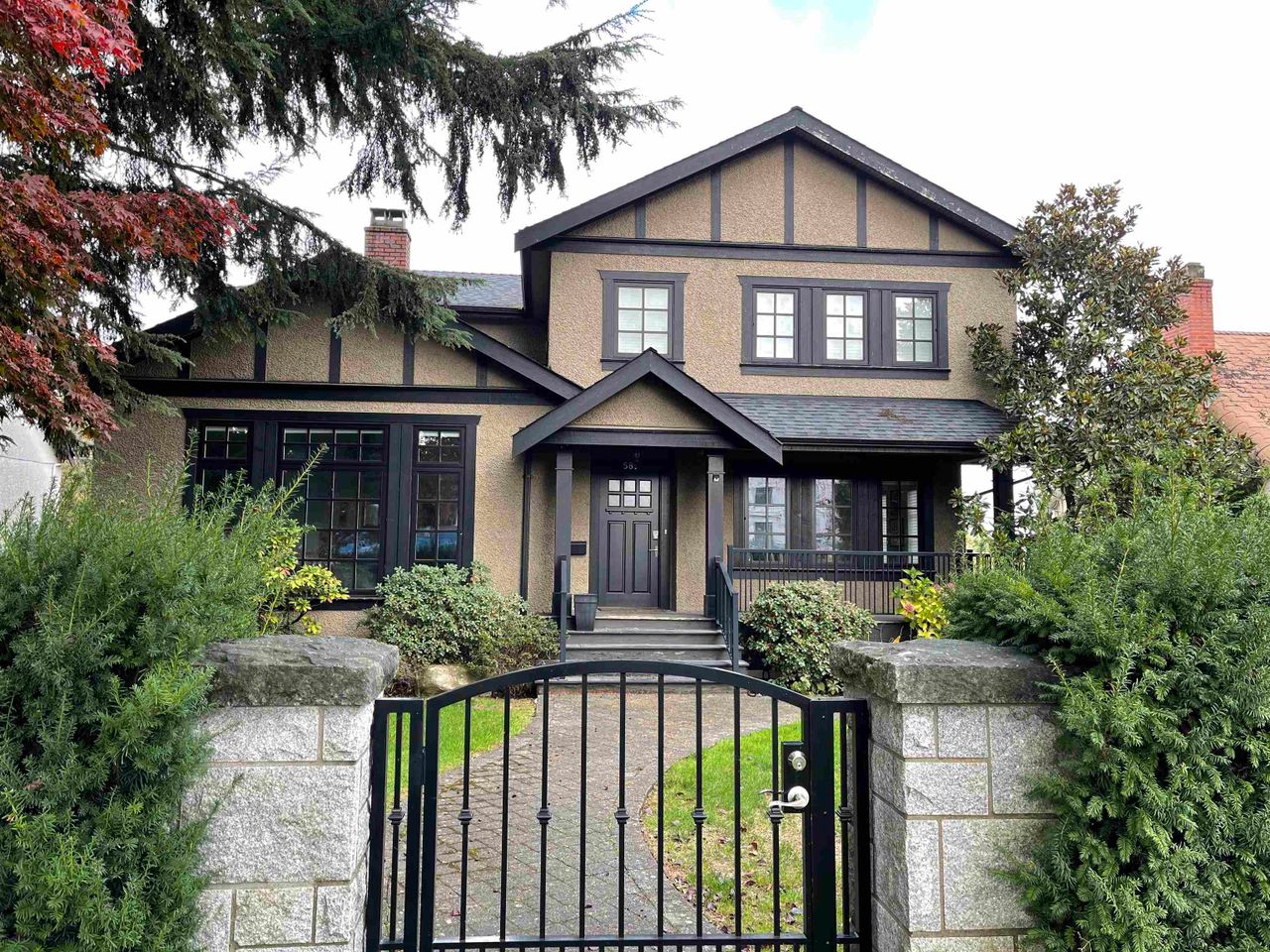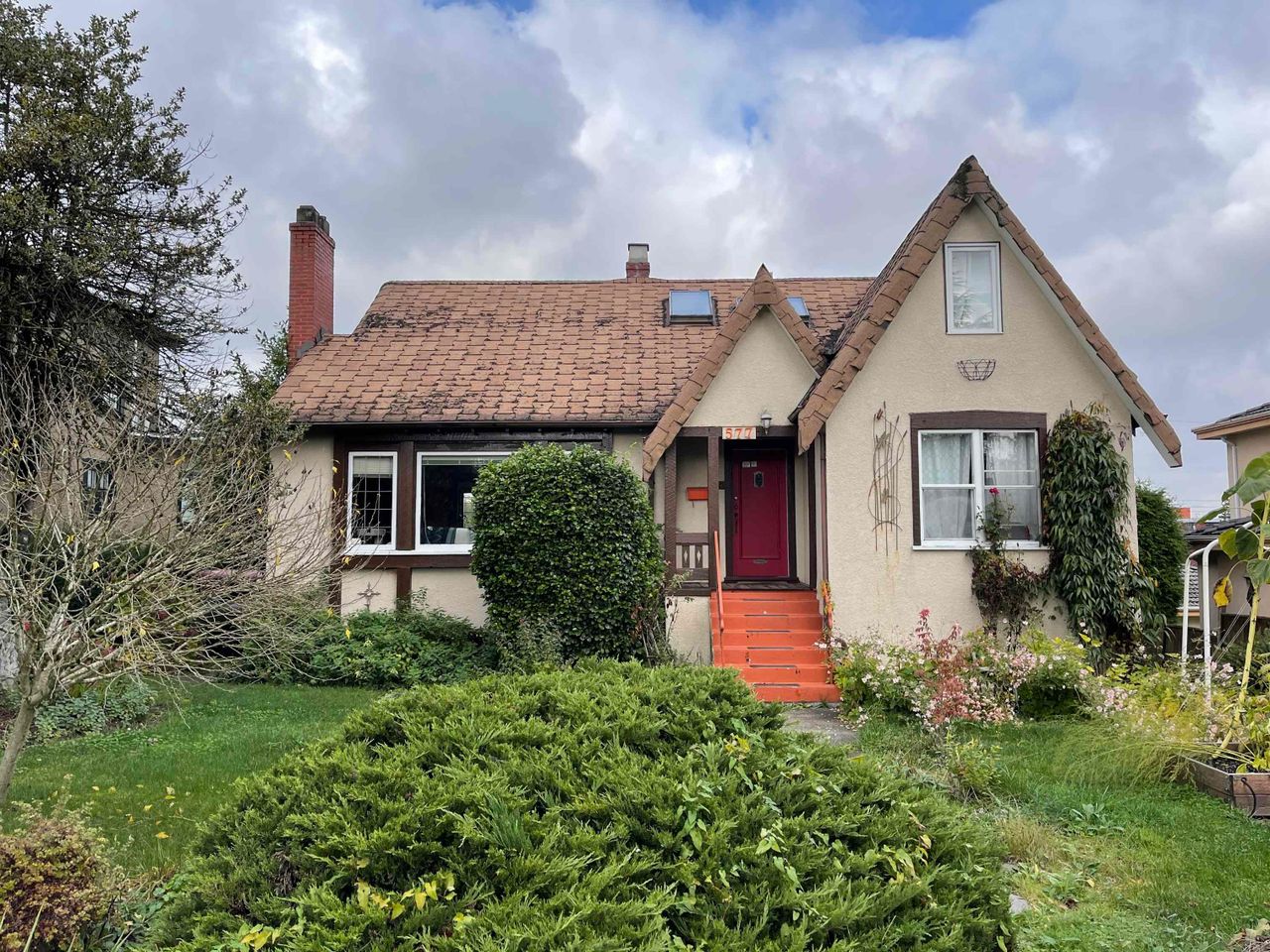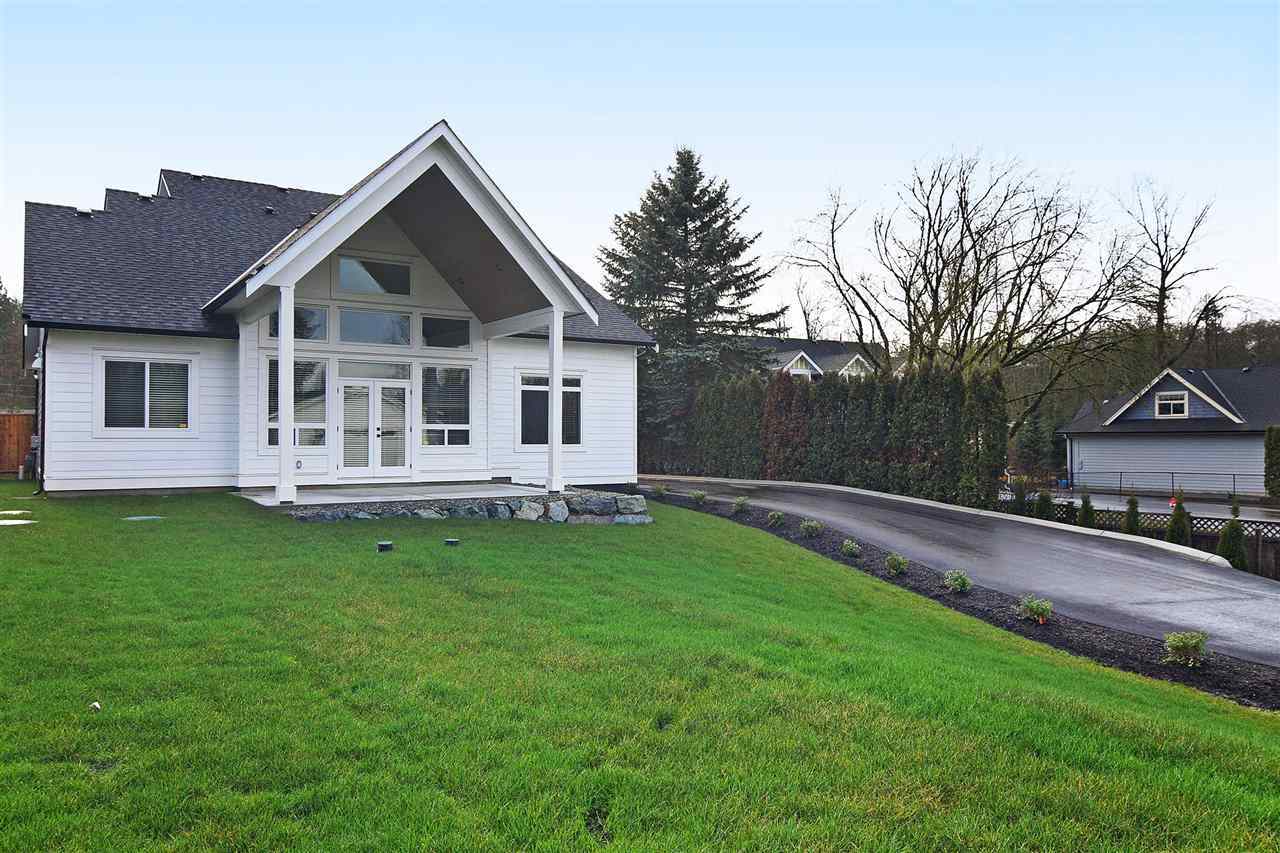
Perfect blend of family comfort and investment potential in vibrant Cambie neighborhood. Main and upper feature 2 bdrm and 2 bath; basement boasts 3-bdrm suite with separate entrance and own W/D. Owner-occupied for 10 years, extensive updates include 2-car garage built in 2003, renovated kitchen, bathroom, newer roof and electricals, new furnace, appliances, flooring landscaping and more! Located 8 min walk from King Ed Skytrain Station. Close to Queen Elizabeth Park and top schools with all errands walkable. Investors will appreciate the RM8A zoning (1.2 FSR townhomes allowed). Located included within Cambie Corridor TOA Tier 3 designation for more future potential. Unmissable opportunity for families and savvy investors alike.
Listed by Magsen Realty Inc..
 Brought to you by your friendly REALTORS® through the MLS® System, courtesy of Anthony Drlje for your convenience.
Brought to you by your friendly REALTORS® through the MLS® System, courtesy of Anthony Drlje for your convenience.
Disclaimer: This representation is based in whole or in part on data generated by the Chilliwack & District Real Estate Board, Fraser Valley Real Estate Board or Real Estate Board of Greater Vancouver which assumes no responsibility for its accuracy.
- MLS®: R3041101
- Bedrooms: 6
- Bathrooms: 3
- Type: House
- Square Feet: 2,306 sqft
- Lot Size: 4,125 sqft
- Frontage: 33.00 ft
- Full Baths: 3
- Half Baths: 0
- Taxes: $11244.29
- Parking: Carport Single, Detached, Garage Double, Rear Ac
- View: Mountain
- Basement: Full, Finished, Exterior Entry
- Storeys: 2 storeys
- Year Built: 1930
- Style: Basement Entry
Browse Photos of 761 W 26th Avenue
 Brought to you by your friendly REALTORS® through the MLS® System, courtesy of Anthony Drlje for your convenience.
Brought to you by your friendly REALTORS® through the MLS® System, courtesy of Anthony Drlje for your convenience.
Disclaimer: This representation is based in whole or in part on data generated by the Chilliwack & District Real Estate Board, Fraser Valley Real Estate Board or Real Estate Board of Greater Vancouver which assumes no responsibility for its accuracy.










































