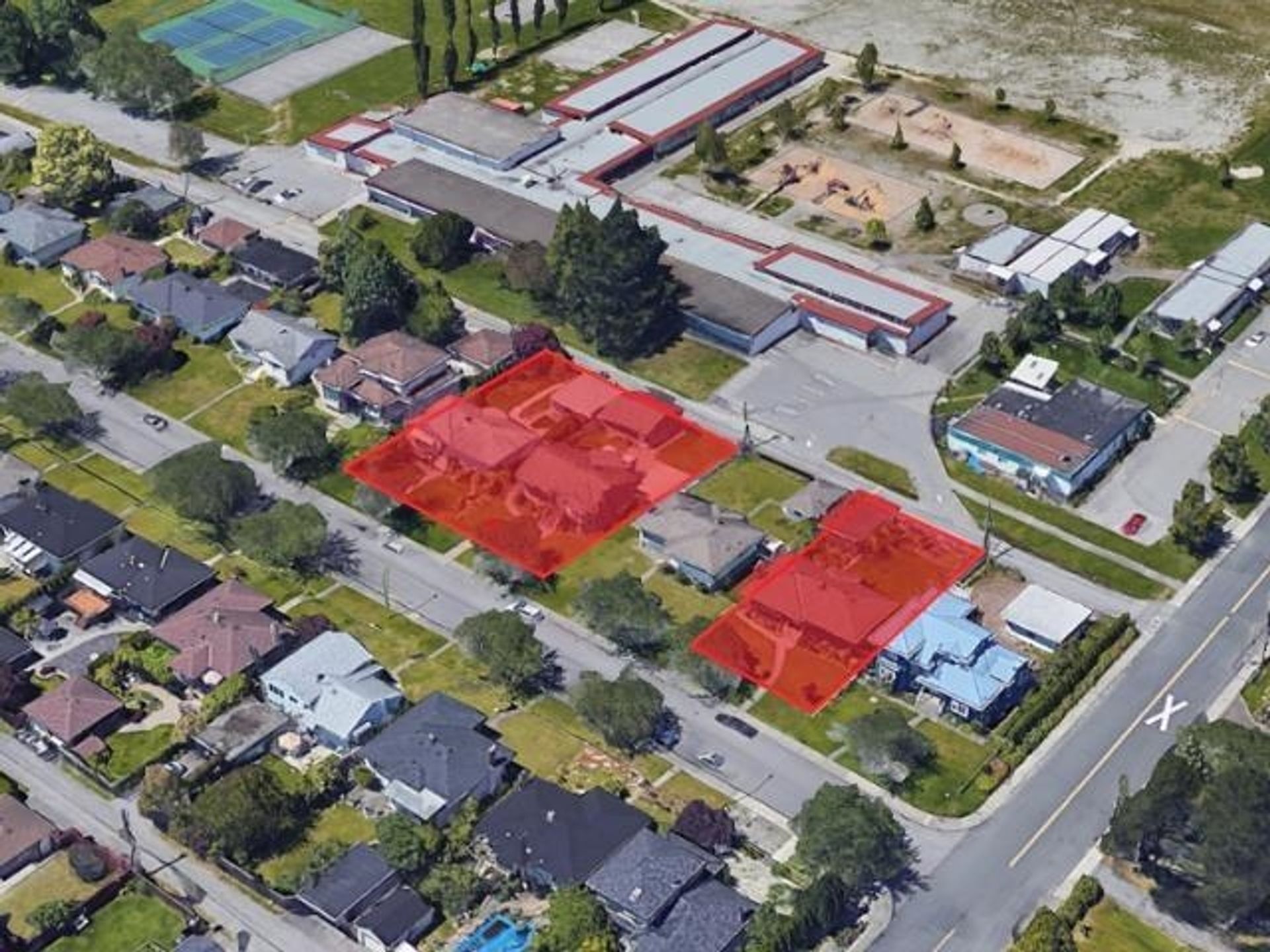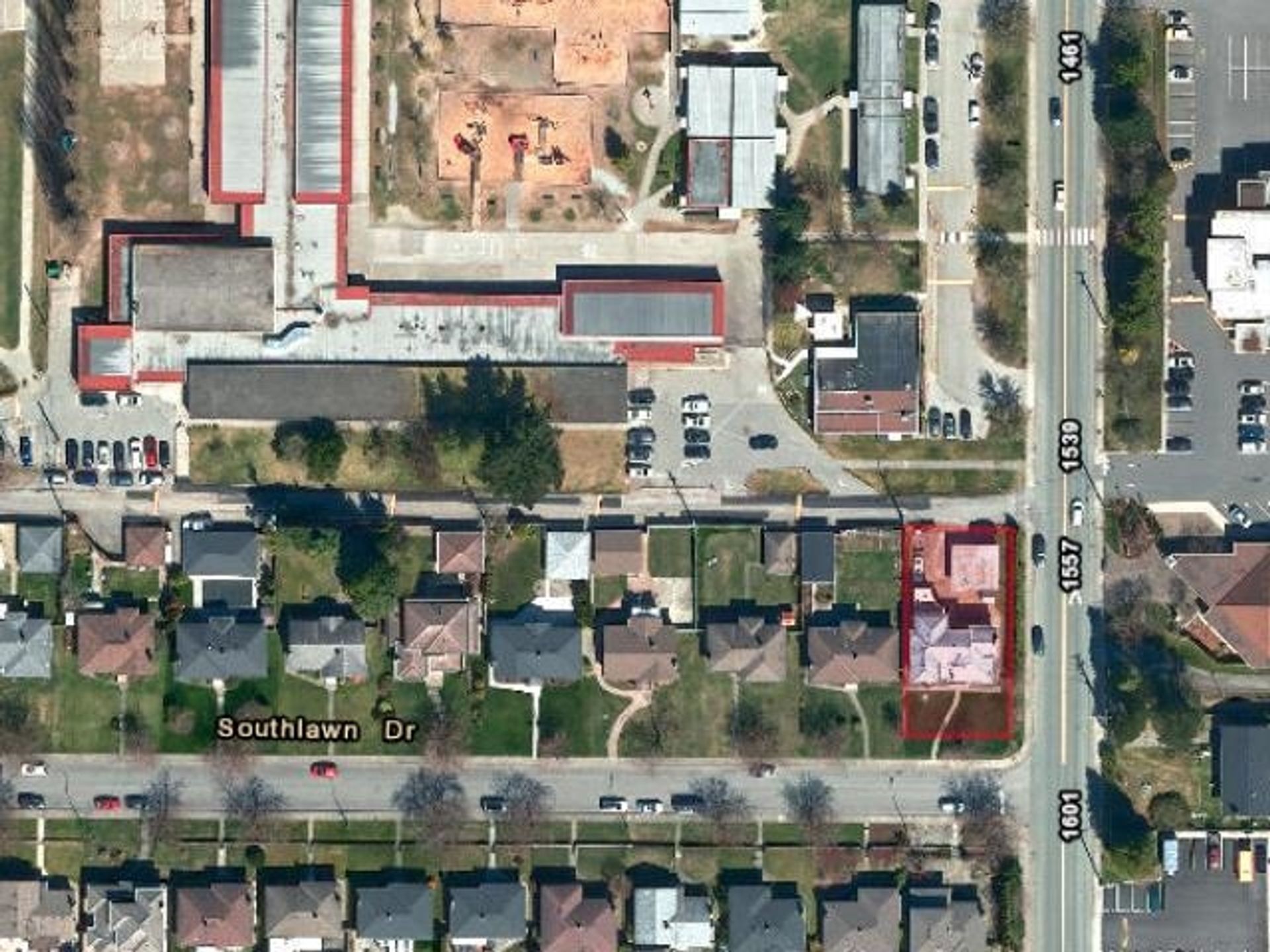
62x122 Regular-shaped LOT! Cozy home on one of the BEST streets in prestigious Brentwood Park with 6 bdrms & 3.5 baths! 3 beds & 1.5 baths up w/ refinished OAK floors, 1-bdrm SUITE as mortgage helper in basement & an extra bdrm + family room for self use (potential 2nd suite). EXTENSIVE UPDATES done over the years incl. newer roof, redone exteriors, paved patio & walkway, drain tiles, soffits, gutters, double-glazed low-E windows w/ screens, A/C w/ heat pump, 200Amp electrical service, security system, pot lights, furnace, limestone foyer, bamboo staircase and more! CUSTOM KITCHEN w/ solid cherry cabinets, S/S appliances & a skylight. Gorgeous MOUNTAIN views with desirable S/N exposure. This home checks all the boxes!
Listed by eXp Realty.
 Brought to you by your friendly REALTORS® through the MLS® System, courtesy of Anthony Drlje for your convenience.
Brought to you by your friendly REALTORS® through the MLS® System, courtesy of Anthony Drlje for your convenience.
Disclaimer: This representation is based in whole or in part on data generated by the Chilliwack & District Real Estate Board, Fraser Valley Real Estate Board or Real Estate Board of Greater Vancouver which assumes no responsibility for its accuracy.
- MLS®: R3041486
- Bedrooms: 6
- Bathrooms: 4
- Type: House
- Square Feet: 2,375 sqft
- Lot Size: 7,564 sqft
- Frontage: 62.00 ft
- Full Baths: 3
- Half Baths: 1
- Taxes: $6763.95
- Parking: Additional Parking, Garage Double, Front Access,
- View: Mountain
- Basement: Finished
- Storeys: 2 storeys
- Year Built: 1954
- Style: Rancher/Bungalow w/Bsmt., Split Entry
Browse Photos of 4871 Highlawn Drive
 Brought to you by your friendly REALTORS® through the MLS® System, courtesy of Anthony Drlje for your convenience.
Brought to you by your friendly REALTORS® through the MLS® System, courtesy of Anthony Drlje for your convenience.
Disclaimer: This representation is based in whole or in part on data generated by the Chilliwack & District Real Estate Board, Fraser Valley Real Estate Board or Real Estate Board of Greater Vancouver which assumes no responsibility for its accuracy.









































