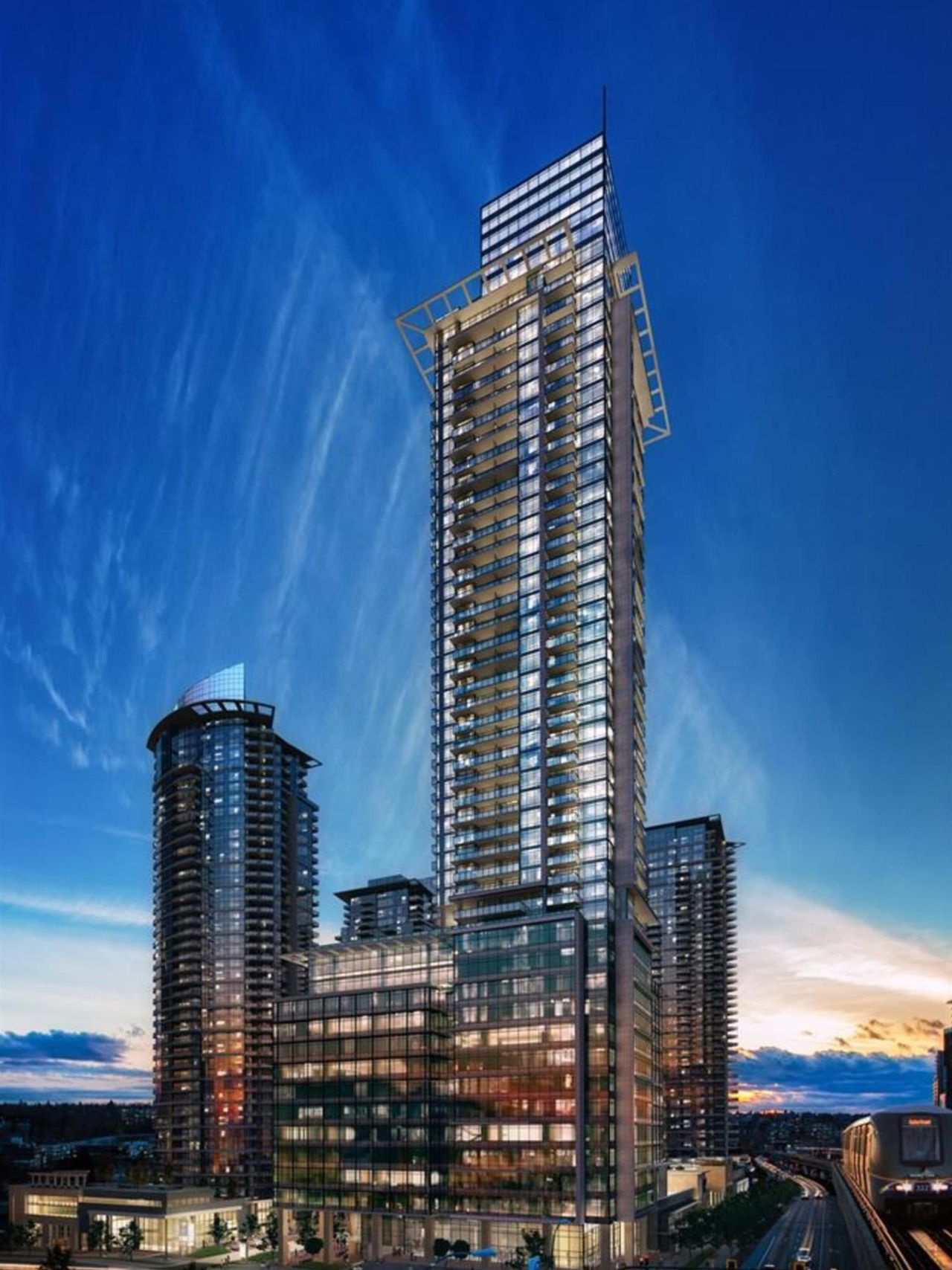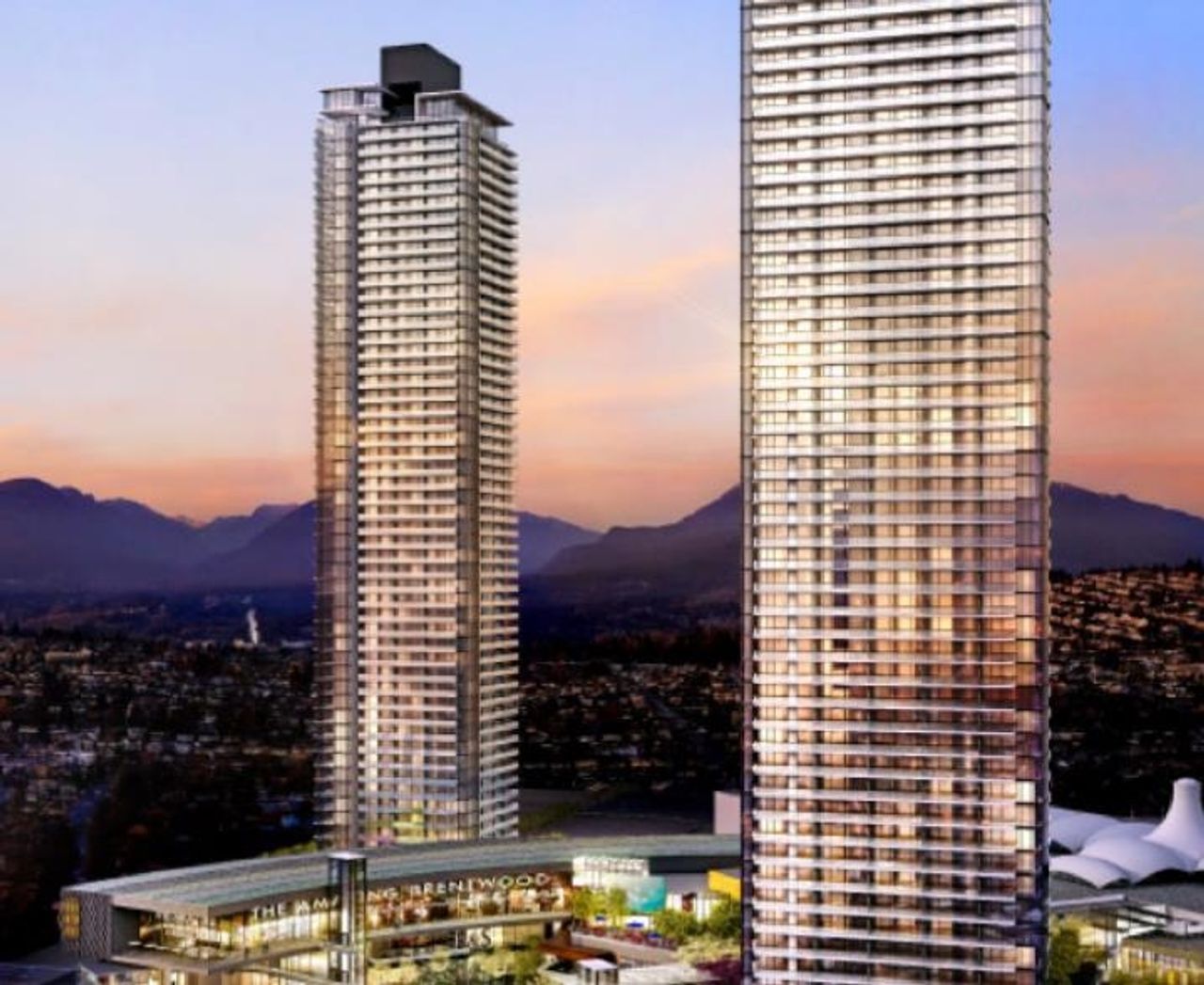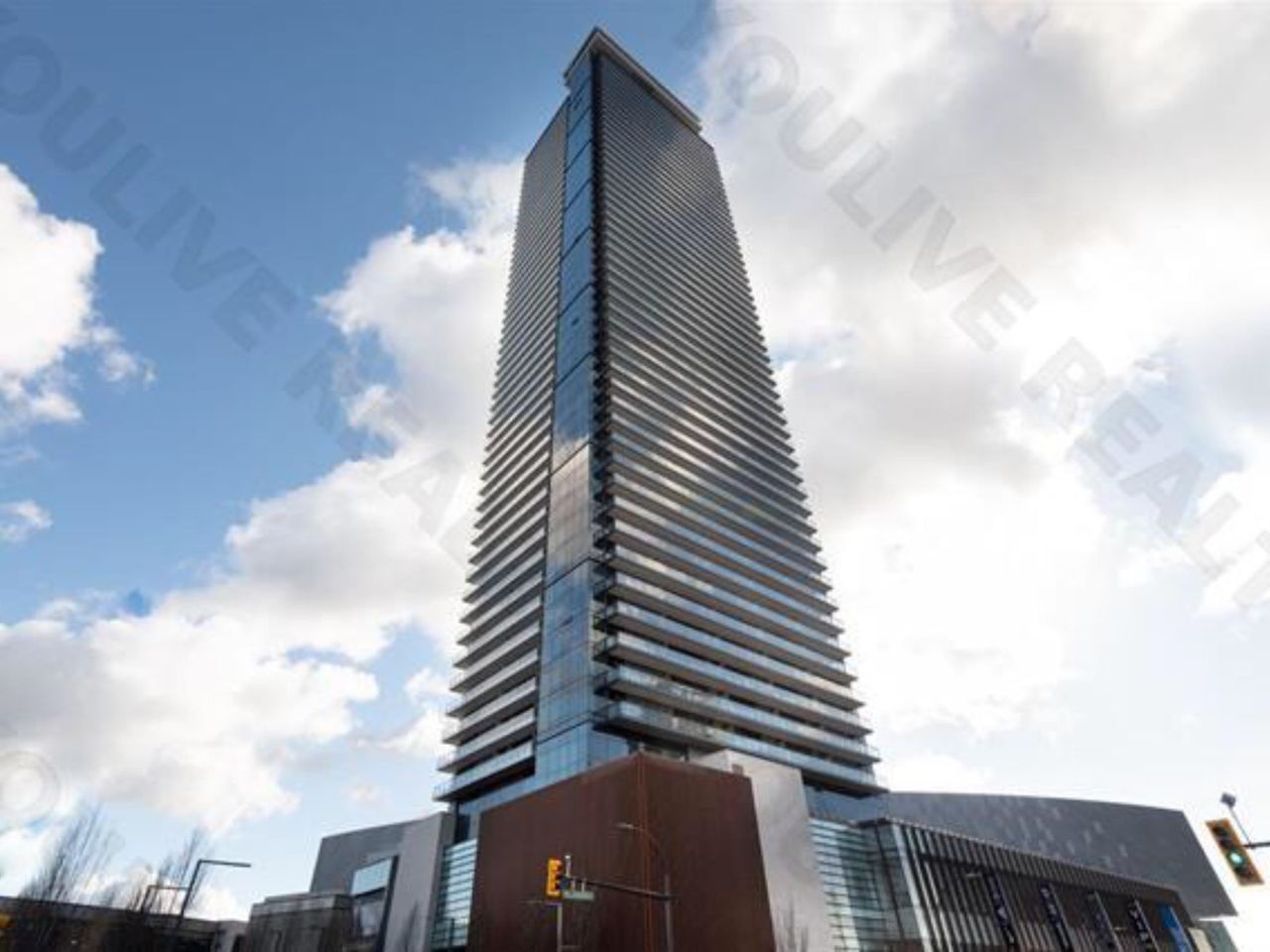
Welcome to the master plan Gilmore Place by ONNI! This most efficient floorplan Jr 2-bedroom locates on the 41ST floor with south - east facing offers you the breathtaking views of city view. The pinnacle of luxury living near Brentwood gives you the sophisticated urban living experience and environment at its finest level, it is steps away to skytrain yet away from all the noise. The building offers first class amenities on over 75000 sqft of space including 24 hour concierge, indoor and outdoor pools, gym, hot tub, sauna, steam, bowling alley, squash court and more. This exquisite unit includes: 1 parking, 1 storage lock and 1 private bike locker. Book your private showing today and step into a neighbor where luxury meets convenience.
Listed by Nu Stream Realty Inc..
 Brought to you by your friendly REALTORS® through the MLS® System, courtesy of Anthony Drlje for your convenience.
Brought to you by your friendly REALTORS® through the MLS® System, courtesy of Anthony Drlje for your convenience.
Disclaimer: This representation is based in whole or in part on data generated by the Chilliwack & District Real Estate Board, Fraser Valley Real Estate Board or Real Estate Board of Greater Vancouver which assumes no responsibility for its accuracy.
- MLS®: R3041562
- Bedrooms: 2
- Bathrooms: 2
- Type: Condo
- Square Feet: 712 sqft
- Full Baths: 2
- Half Baths: 0
- Taxes: $0
- Maintenance: $546.44
- Parking: Garage Under Building, Guest, Garage Door Opener
- View: /
- Basement: None
- Storeys: 51 storeys
- Year Built: 2024
Browse Photos of 4103 - 2186 Gilmore Avenue
 Brought to you by your friendly REALTORS® through the MLS® System, courtesy of Anthony Drlje for your convenience.
Brought to you by your friendly REALTORS® through the MLS® System, courtesy of Anthony Drlje for your convenience.
Disclaimer: This representation is based in whole or in part on data generated by the Chilliwack & District Real Estate Board, Fraser Valley Real Estate Board or Real Estate Board of Greater Vancouver which assumes no responsibility for its accuracy.
































