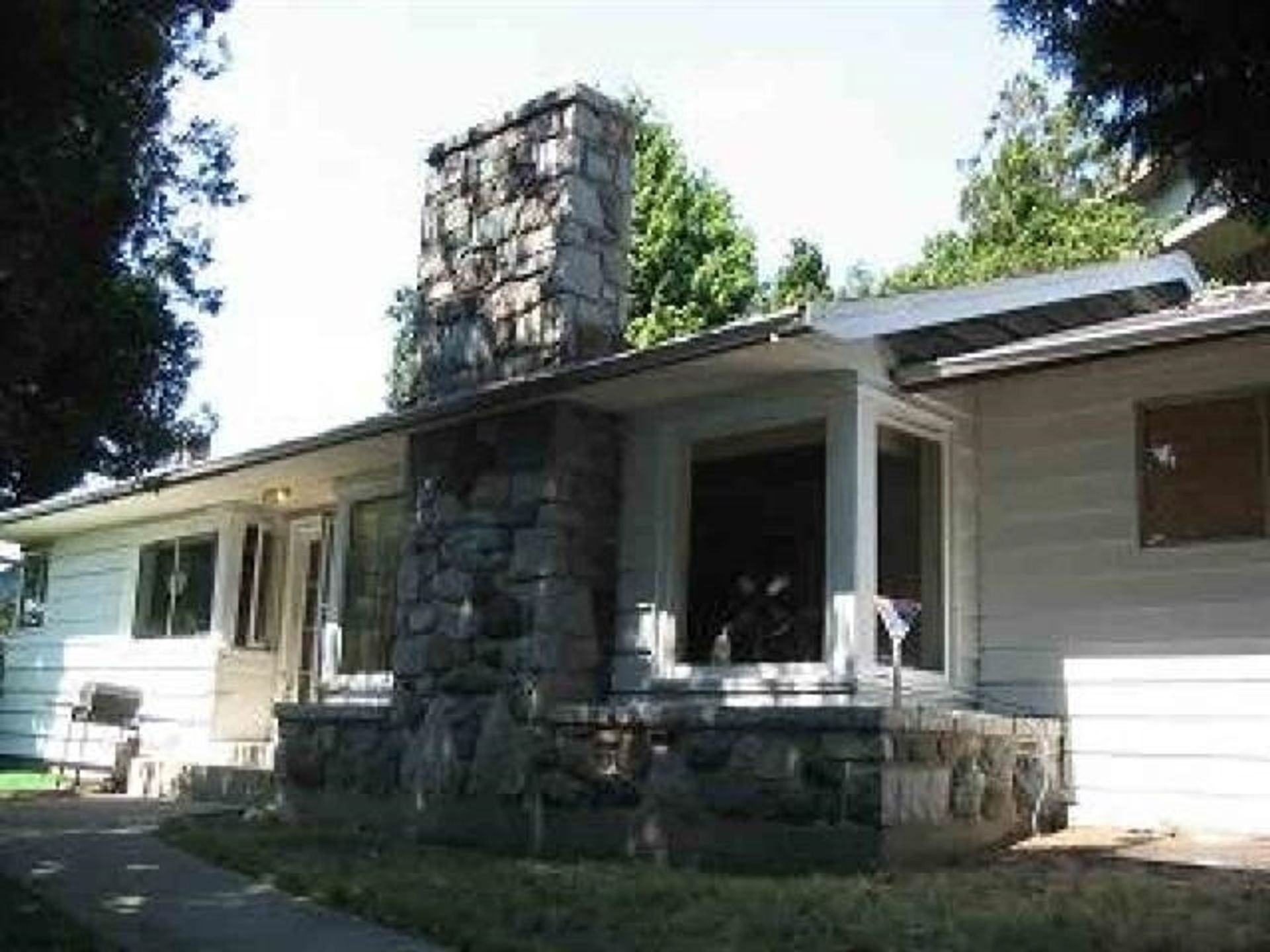
Panoramic Views; this brand-new custom home offers beautiful downtown New West City and Fraser River views. This expansive 7 bedroom, 6.5 bathroom property features over 3800+ sq ft of extravagant living space over 3 levels plus a two bedroom laneway house. Open-concept floor plans and over 400 sqft of exterior deck space, Fully equipped kitchen with top-of-the-line Miele appliances, high-end cabinetry, in-floor radiant heating, A/C throughout. The lower level features a two bedroom legal suite plus additional nanny suite with one bedroom and living space, both with separate entrances. Prime West End neighborhood with bus stop right at your doorstep, a short walk to Lord Tweedsmuir Elementary.
Listed by Unilife Realty Inc..
 Brought to you by your friendly REALTORS® through the MLS® System, courtesy of Anthony Drlje for your convenience.
Brought to you by your friendly REALTORS® through the MLS® System, courtesy of Anthony Drlje for your convenience.
Disclaimer: This representation is based in whole or in part on data generated by the Chilliwack & District Real Estate Board, Fraser Valley Real Estate Board or Real Estate Board of Greater Vancouver which assumes no responsibility for its accuracy.
- MLS®: R3042948
- Bedrooms: 9
- Bathrooms: 9
- Type: House
- Square Feet: 4,474 sqft
- Lot Size: 6,098 sqft
- Frontage: 46.20 ft
- Full Baths: 8
- Half Baths: 1
- Taxes: $5942.46
- Parking: Carport Single, Open, Rear Access (2)
- View: City and river
- Basement: Full
- Storeys: 2 storeys
- Year Built: 2025
Browse Photos of 1405 Eighth Avenue
 Brought to you by your friendly REALTORS® through the MLS® System, courtesy of Anthony Drlje for your convenience.
Brought to you by your friendly REALTORS® through the MLS® System, courtesy of Anthony Drlje for your convenience.
Disclaimer: This representation is based in whole or in part on data generated by the Chilliwack & District Real Estate Board, Fraser Valley Real Estate Board or Real Estate Board of Greater Vancouver which assumes no responsibility for its accuracy.



