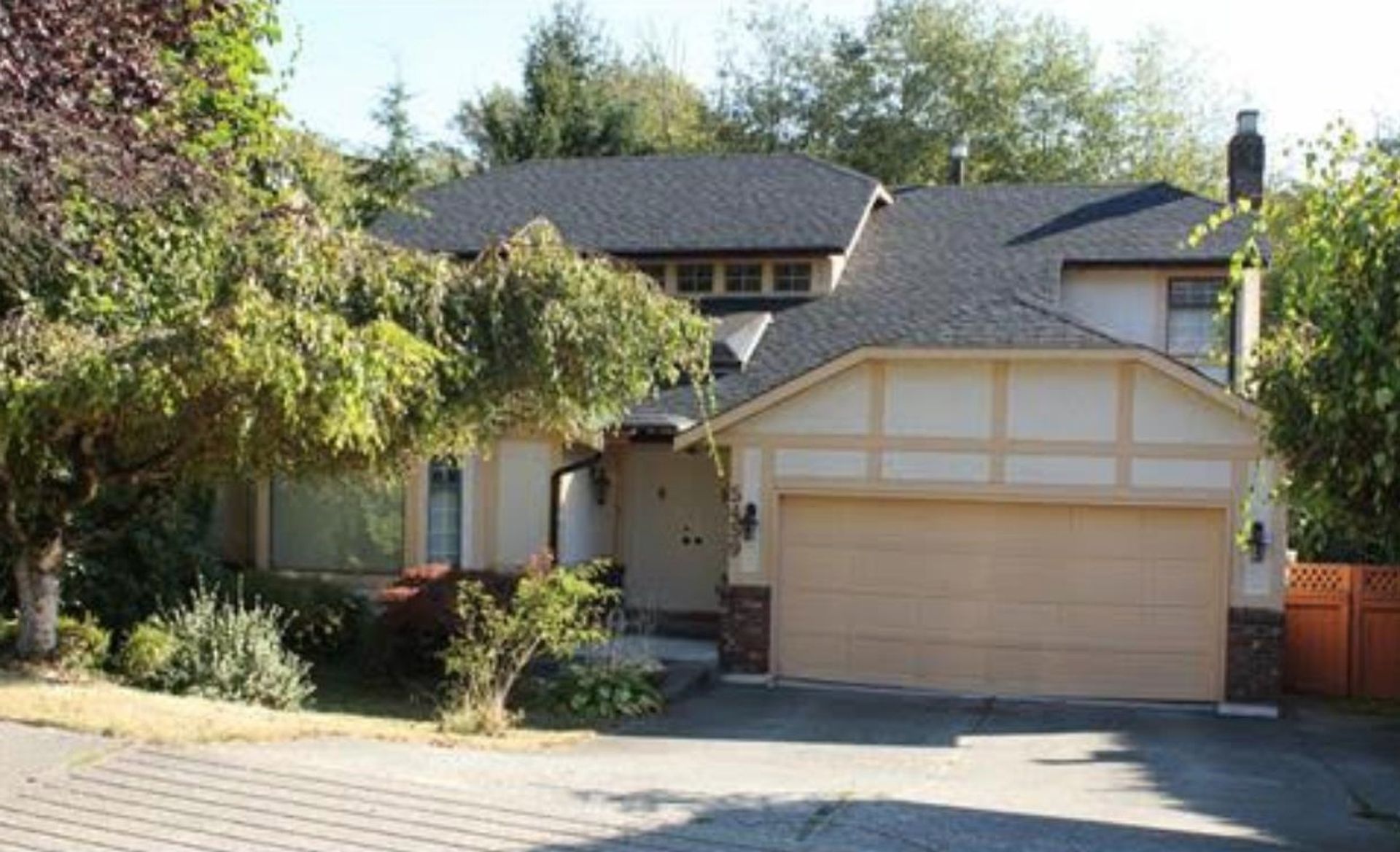
This 4 bed, 3 bath Parkcrest home offers 3.769 sqft of functional living space, beautifully maintained by its original owners. Recent updates include a refreshed kitchen and fresh paint, making it move in ready! Bright living room has a feature fireplace and large windows. Kitchen flows to an eating area, family room, and backyard perfect for entertaining. Upstairs has 3 spacious bedrooms including a large primary suite with ensuite, and the lower level offers 1 bedroom and space for a games/media room, or potential suite. Set on an 8.215 sq. ft. lot with a landscaped yard, covered deck, and double garage, this home combines a wonderful balance of space, function, and comfort. Located in Holdom Skytrain TOD 800M tier, allowing for future development of up to 8 storeys, R1 Zoning, for SSMUH
Listed by Sutton Group-West Coast Realty.
 Brought to you by your friendly REALTORS® through the MLS® System, courtesy of Anthony Drlje for your convenience.
Brought to you by your friendly REALTORS® through the MLS® System, courtesy of Anthony Drlje for your convenience.
Disclaimer: This representation is based in whole or in part on data generated by the Chilliwack & District Real Estate Board, Fraser Valley Real Estate Board or Real Estate Board of Greater Vancouver which assumes no responsibility for its accuracy.
- MLS®: R3043418
- Bedrooms: 4
- Bathrooms: 3
- Type: House
- Square Feet: 3,769 sqft
- Lot Size: 8,215 sqft
- Frontage: 72.00 ft
- Full Baths: 3
- Half Baths: 0
- Taxes: $6146.01
- Parking: Garage Double, Front Access, Concrete (4)
- Basement: None
- Storeys: 2 storeys
- Year Built: 1983
Browse Photos of 5470 Braelawn Drive
 Brought to you by your friendly REALTORS® through the MLS® System, courtesy of Anthony Drlje for your convenience.
Brought to you by your friendly REALTORS® through the MLS® System, courtesy of Anthony Drlje for your convenience.
Disclaimer: This representation is based in whole or in part on data generated by the Chilliwack & District Real Estate Board, Fraser Valley Real Estate Board or Real Estate Board of Greater Vancouver which assumes no responsibility for its accuracy.










































