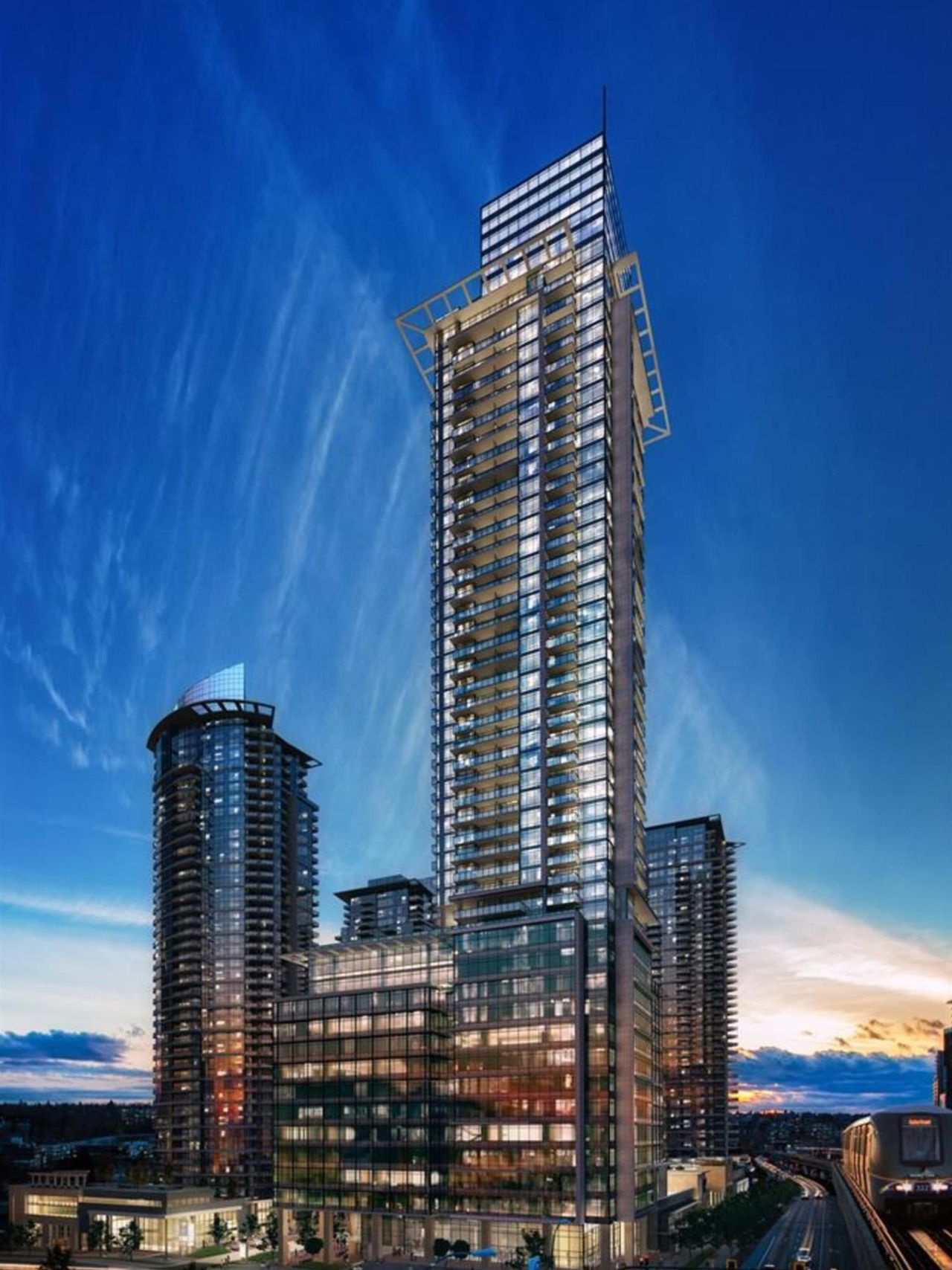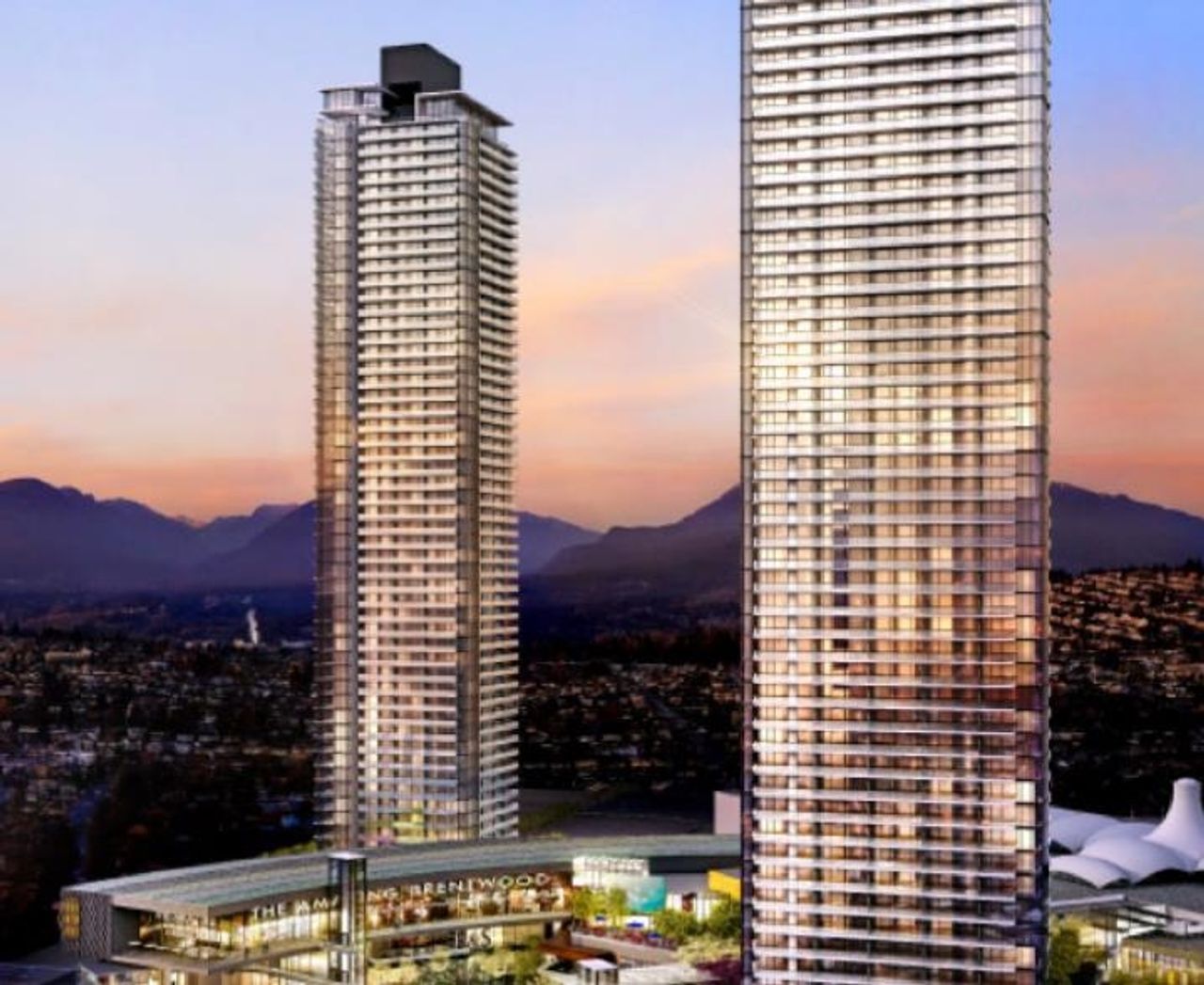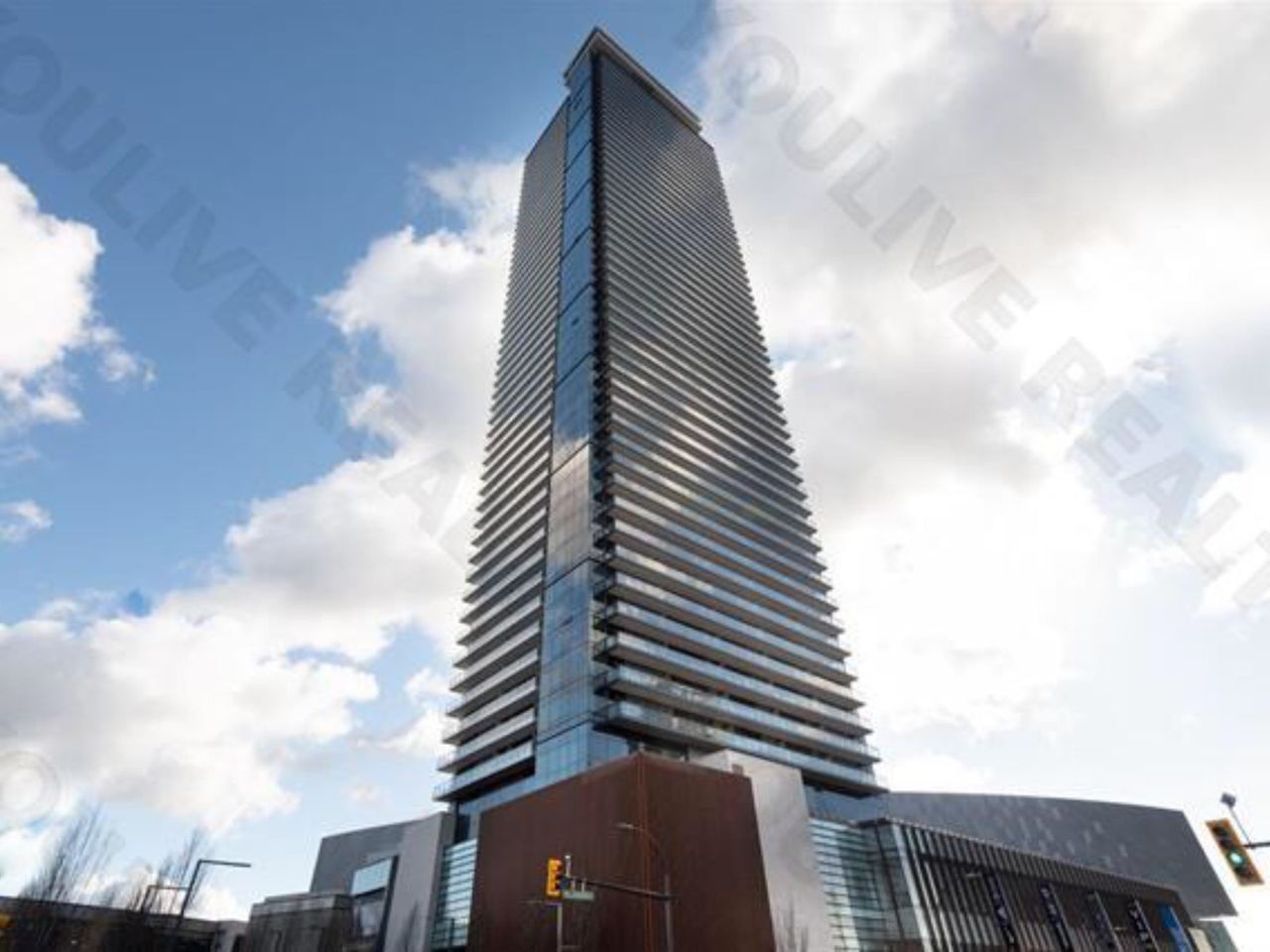
TWO PARKING spots are just the icing on the cake of this Spectacular SOUTH EAST corner unit with unobstructed panoramic views on the SUNNY & QUIET side of this CONCRETE building, just steps to Gilmore Skytrain station! This unit features the perfect layout, with an L shaped kitchen with bar, two bedrooms on opposite sides of the home BOTH featuring ensuite bathrooms! There's still space for a spacious living area with fireplace and a formal dining room! There are TONS of windows, allowing you to see all the way from the north shore mountains to Vancouver. The building features incredible amenities such as a gym, hot tub, steam, games room, party room & significant outdoor space including gardens, BBQ and a child's play area. Call today to see this for yourself. TWO parking and one storage.
Listed by RE/MAX Crest Realty.
 Brought to you by your friendly REALTORS® through the MLS® System, courtesy of Anthony Drlje for your convenience.
Brought to you by your friendly REALTORS® through the MLS® System, courtesy of Anthony Drlje for your convenience.
Disclaimer: This representation is based in whole or in part on data generated by the Chilliwack & District Real Estate Board, Fraser Valley Real Estate Board or Real Estate Board of Greater Vancouver which assumes no responsibility for its accuracy.
- MLS®: R3045161
- Bedrooms: 2
- Bathrooms: 2
- Type: Condo
- Square Feet: 863 sqft
- Full Baths: 2
- Half Baths: 0
- Taxes: $2220.64
- Maintenance: $489.12
- Parking: Underground, Side Access (2)
- View: Unobstructed southward view
- Basement: None
- Storeys: 21 storeys
- Year Built: 2006
Browse Photos of 1406 - 4178 Dawson Street
 Brought to you by your friendly REALTORS® through the MLS® System, courtesy of Anthony Drlje for your convenience.
Brought to you by your friendly REALTORS® through the MLS® System, courtesy of Anthony Drlje for your convenience.
Disclaimer: This representation is based in whole or in part on data generated by the Chilliwack & District Real Estate Board, Fraser Valley Real Estate Board or Real Estate Board of Greater Vancouver which assumes no responsibility for its accuracy.

































