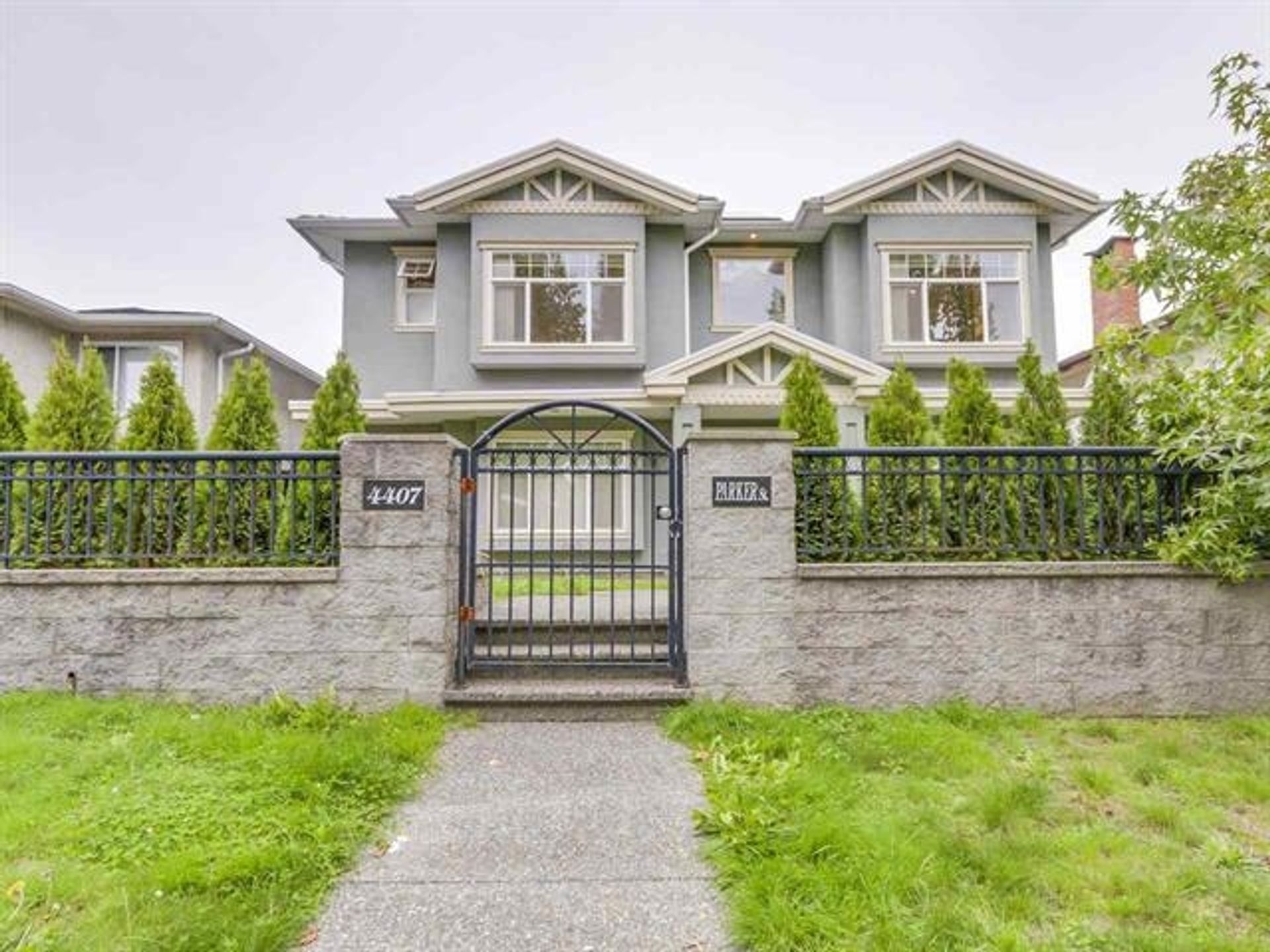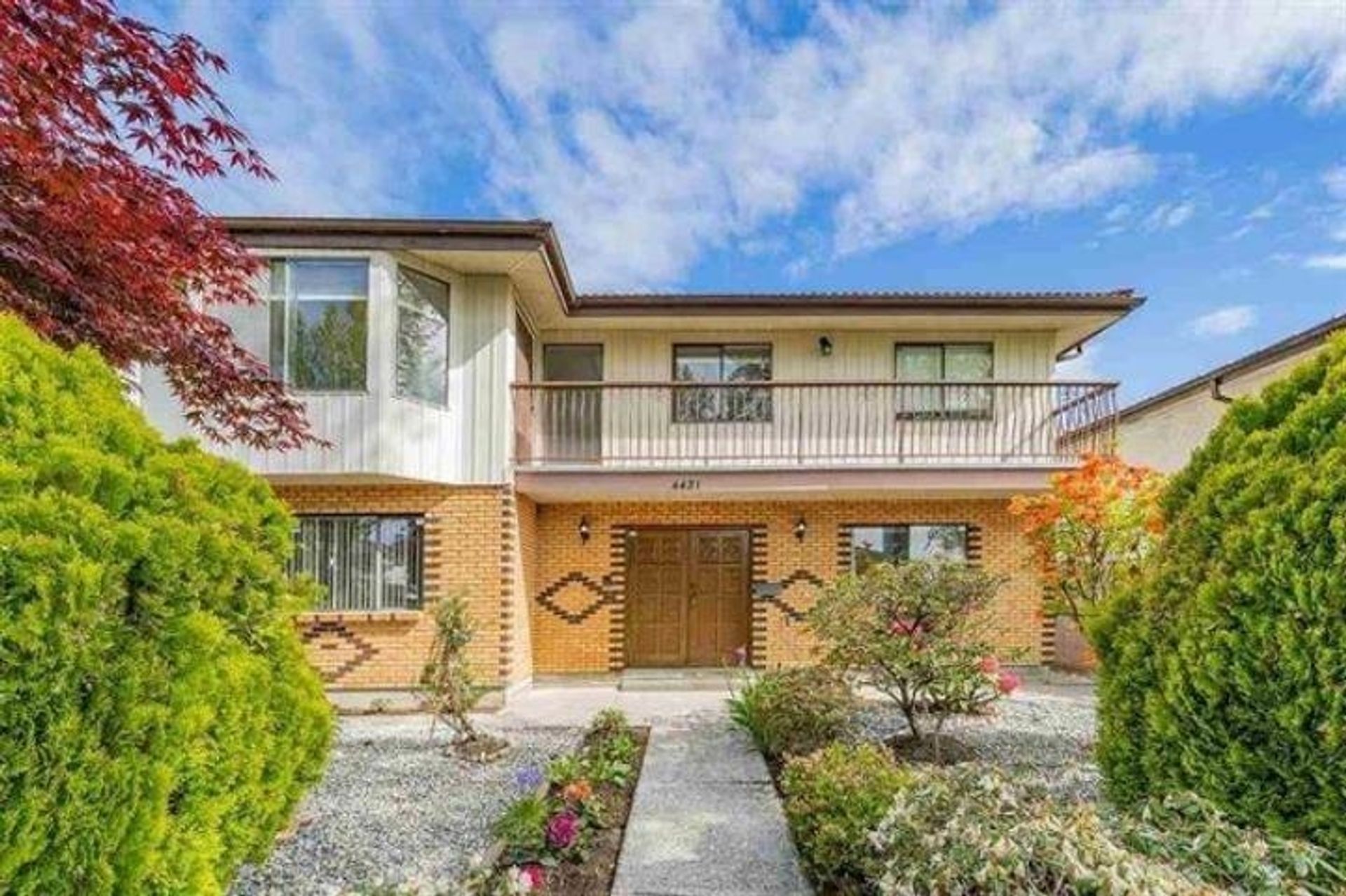
Beautifully kept and maintained 4 bedroom family home. Lovely skyline views from 2nd level and roof deck. This home boasts high ceilings, bright open concept floor plan on main with lovely chef's kitchen and oversized Island for food preparation. Upstairs there are 3 bedrooms plus a roof deck on top to enjoy the views and summer evenings. Lower level can be a 1 bedroom suite and large crawl space for add'l storage. Private partly covered back yard to enjoy the outdoors. This home represents terrific value in this desirable N Burnaby location. Open House Sat Sept 27th, 2-4.
Listed by RE/MAX Andrew Hasman.
 Brought to you by your friendly REALTORS® through the MLS® System, courtesy of Anthony Drlje for your convenience.
Brought to you by your friendly REALTORS® through the MLS® System, courtesy of Anthony Drlje for your convenience.
Disclaimer: This representation is based in whole or in part on data generated by the Chilliwack & District Real Estate Board, Fraser Valley Real Estate Board or Real Estate Board of Greater Vancouver which assumes no responsibility for its accuracy.
- MLS®: R3045794
- Bedrooms: 4
- Bathrooms: 4
- Type: House
- Square Feet: 2,522 sqft
- Lot Size: 4,026 sqft
- Frontage: 33.00 ft
- Full Baths: 3
- Half Baths: 1
- Taxes: $8617.45
- Parking: Garage Double, Lane Access, Garage Door Opener (
- View: City skyline from upper level
- Basement: Partial
- Storeys: 2 storeys
- Year Built: 2018
Browse Photos of 3747 Frances Street
 Brought to you by your friendly REALTORS® through the MLS® System, courtesy of Anthony Drlje for your convenience.
Brought to you by your friendly REALTORS® through the MLS® System, courtesy of Anthony Drlje for your convenience.
Disclaimer: This representation is based in whole or in part on data generated by the Chilliwack & District Real Estate Board, Fraser Valley Real Estate Board or Real Estate Board of Greater Vancouver which assumes no responsibility for its accuracy.






























