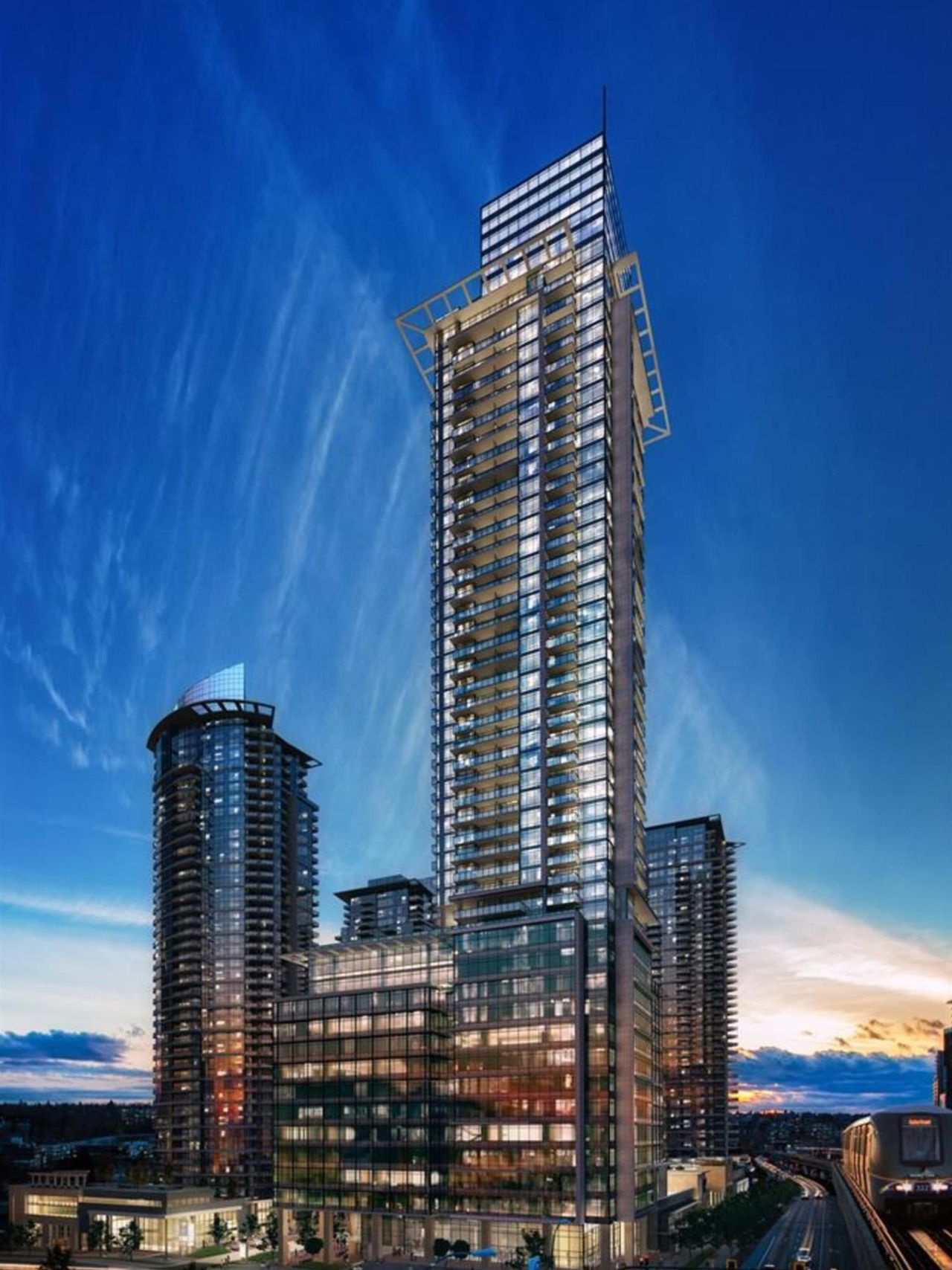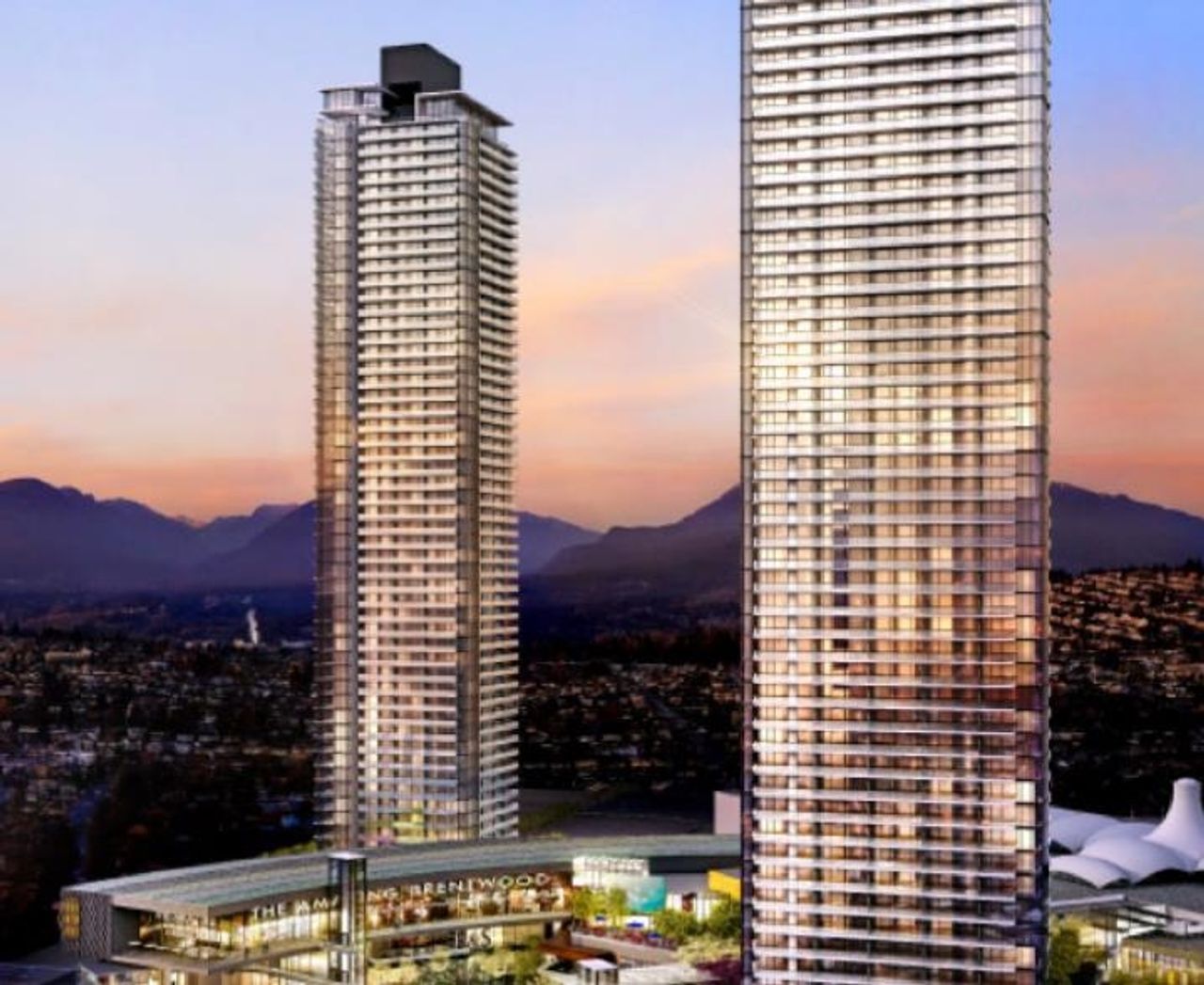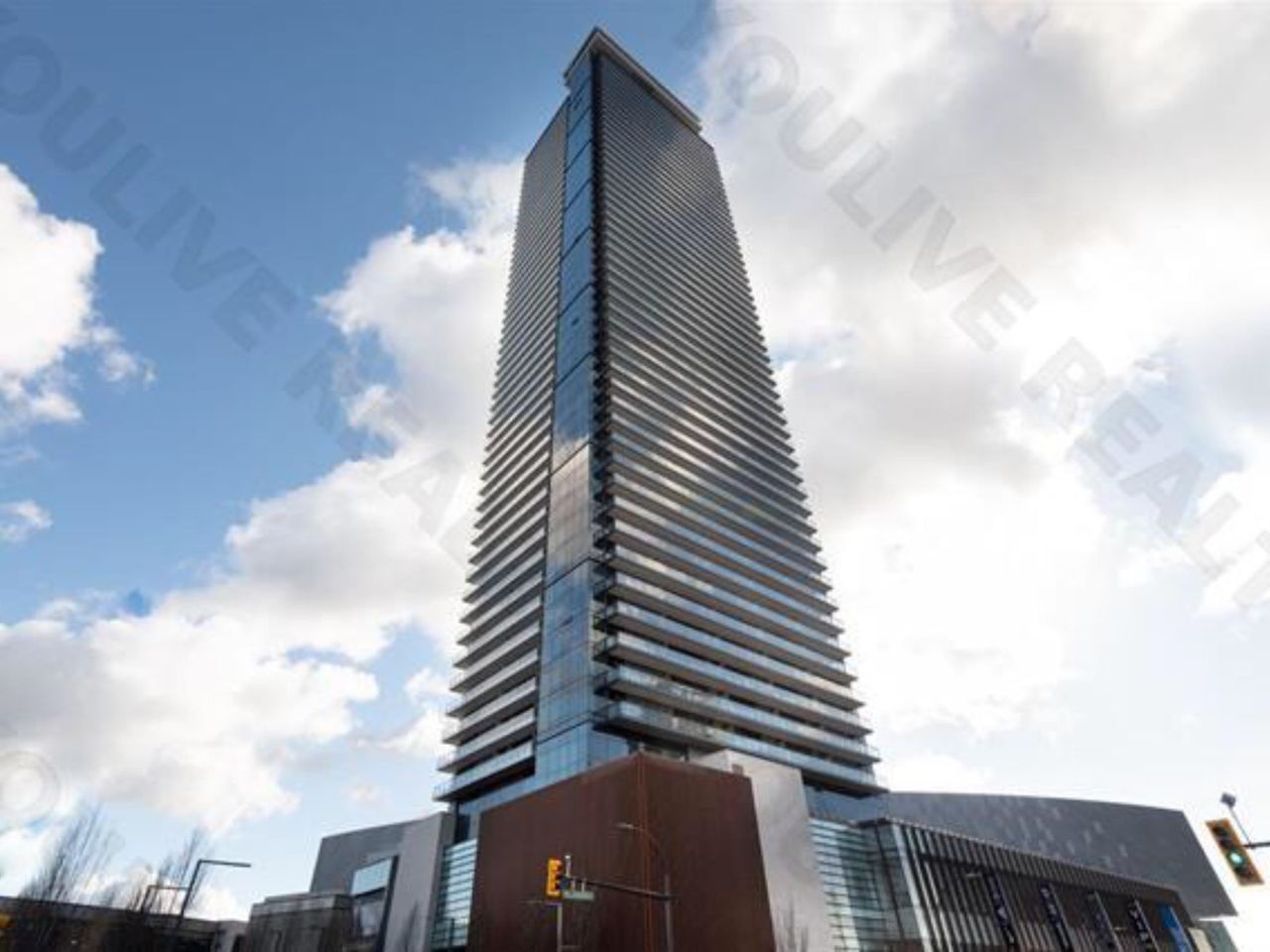
The highest 3-bed + Den corner residence of this floor plan at ALASKA by Amacon—Burnaby's 2024 flagship address. This 1,113 sq.ft. 3 Bed / 2 Bath home features an expansive 244 sq.ft. wraparound patio, offering seamless indoor-outdoor living rarely found in new construction. With ceiling heights ranging from 8'0" to 8'11", the home feels bright and airy from every angle. Enjoy integrated stainless steel appliances, forced air heating/cooling, and premium finishes throughout. The ALASKA building is loaded with amenities including a fitness centre, business hub, and outdoor lounges. #1107 represents a rare opportunity to secure a corner, upper-level 3-bedroom home in Burnaby’s Brentwood neighbourhood—perfect for upsizers, downsizers seeking space, or families looking for space!
Listed by Oakwyn Realty Ltd..
 Brought to you by your friendly REALTORS® through the MLS® System, courtesy of Anthony Drlje for your convenience.
Brought to you by your friendly REALTORS® through the MLS® System, courtesy of Anthony Drlje for your convenience.
Disclaimer: This representation is based in whole or in part on data generated by the Chilliwack & District Real Estate Board, Fraser Valley Real Estate Board or Real Estate Board of Greater Vancouver which assumes no responsibility for its accuracy.
- MLS®: R3047288
- Bedrooms: 3
- Bathrooms: 2
- Type: Condo
- Square Feet: 1,113 sqft
- Full Baths: 2
- Half Baths: 0
- Taxes: $0
- Maintenance: $670.57
- Parking: Garage Under Building, Lane Access (2)
- View: Western exposure
- Basement: None
- Storeys: 22 storeys
- Year Built: 2024
Browse Photos of 1107 - 4433 Alaska Street
 Brought to you by your friendly REALTORS® through the MLS® System, courtesy of Anthony Drlje for your convenience.
Brought to you by your friendly REALTORS® through the MLS® System, courtesy of Anthony Drlje for your convenience.
Disclaimer: This representation is based in whole or in part on data generated by the Chilliwack & District Real Estate Board, Fraser Valley Real Estate Board or Real Estate Board of Greater Vancouver which assumes no responsibility for its accuracy.

































