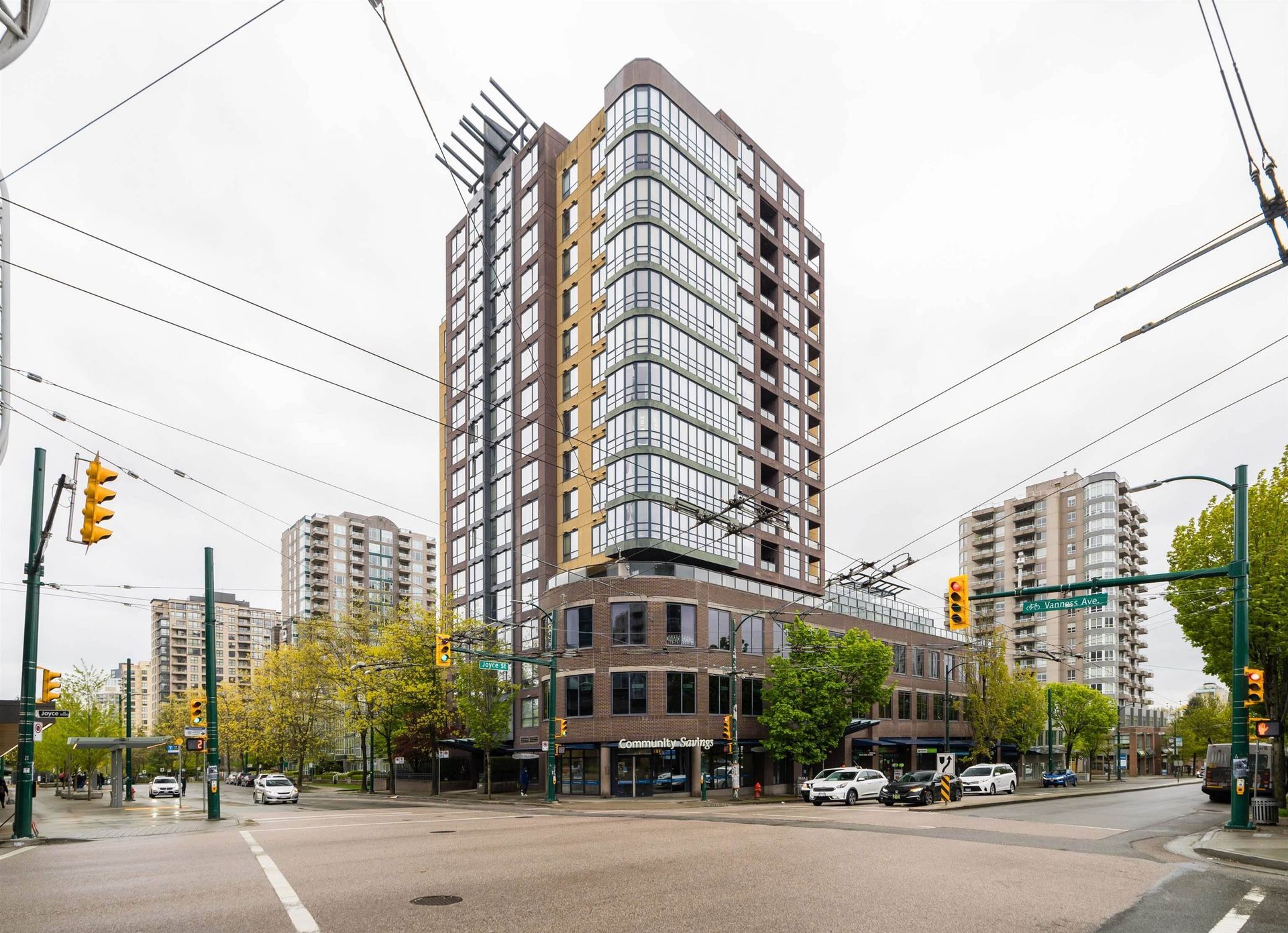
Discover Frame by Peterson Group—a modern community just a 10-minute stroll from 29th Avenue Station, placing you at the heart of one of Vancouver’s well-connected areas. This thoughtfully designed D5 layout offers 3-bedrooms plus den and 2 bathrooms, featuring a sleek kitchen outfitted with premium European gas appliances and generous cabinetry. The versatile den is ideal for a home office, and the bright living area opens to a north-facing balcony, perfect for enjoying the outdoors. Residents will also have access to more than 12,000 sqft of amenities, including two scenic rooftop terraces, a fitness studio, an entertainment lounge, and secure parcel rooms. Come visit the Frame Presentation Centre at 2008 Kingsway, Vancouver—Open by appointments only.
Listed by MLA Canada Realty.
 Brought to you by your friendly REALTORS® through the MLS® System, courtesy of Anthony Drlje for your convenience.
Brought to you by your friendly REALTORS® through the MLS® System, courtesy of Anthony Drlje for your convenience.
Disclaimer: This representation is based in whole or in part on data generated by the Chilliwack & District Real Estate Board, Fraser Valley Real Estate Board or Real Estate Board of Greater Vancouver which assumes no responsibility for its accuracy.
- MLS®: R3048444
- Bedrooms: 2
- Bathrooms: 2
- Type: Condo
- Square Feet: 1,071 sqft
- Full Baths: 2
- Half Baths: 0
- Taxes: $0
- Maintenance: $610.47
- Parking: Underground, Rear Access, Garage Door Opener (1)
- Basement: None
- Storeys: 10 storeys
- Year Built: 2025
Browse Photos of 304 - 2729 Kingsway Street
 Brought to you by your friendly REALTORS® through the MLS® System, courtesy of Anthony Drlje for your convenience.
Brought to you by your friendly REALTORS® through the MLS® System, courtesy of Anthony Drlje for your convenience.
Disclaimer: This representation is based in whole or in part on data generated by the Chilliwack & District Real Estate Board, Fraser Valley Real Estate Board or Real Estate Board of Greater Vancouver which assumes no responsibility for its accuracy.









