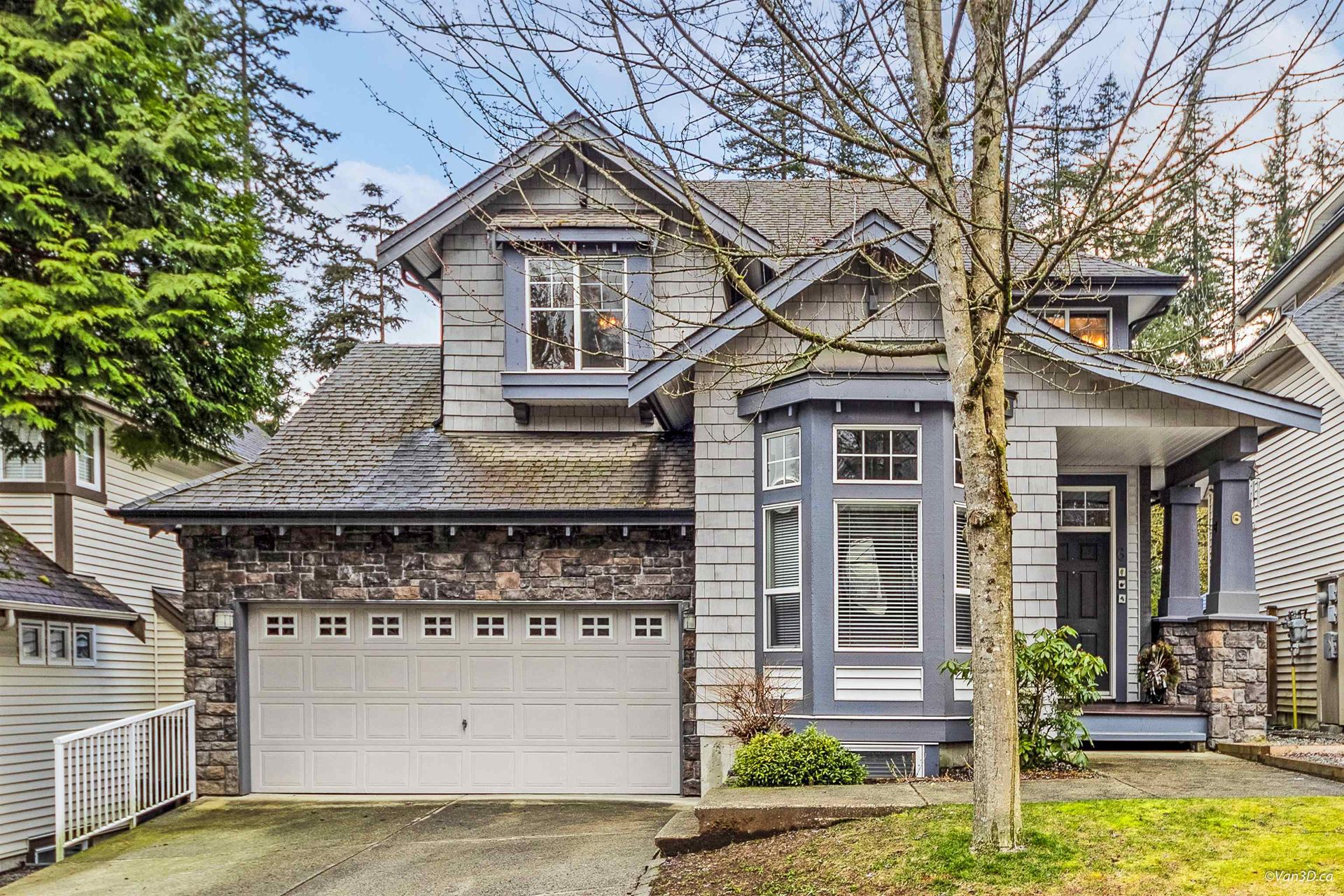
First time on the market! Welcome to the highly sought after Heritage Woods community. This bright 3,991 SF, 7 bedroom, 3.5 bathroom, CORNER LOT home, sits on a 6,049 SF lot, & features beautiful cherrywood floors, 5 generous sized bedrooms on the upper level, vaulted ceiling & skylights throughout, s/s appliances, granite countertops, 2 fireplaces, soaker tub & double vanity in the primary bath, & double car garage. Downstairs is a 2 bed suite with own laundry & separate entrance, perfect for extended family or mortgage helper. Enjoy relaxing in your backyard retreat, with exquisite landscaping & huge covered patio deck. Close to Heritage Mountain Elementary & Heritage Woods Secondary, with easy access to various shops, grocery, and SkyTrain. OPEN HOUSE: Saturday, October 18th from 1-3pm.
Listed by Rennie & Associates Realty Ltd..
 Brought to you by your friendly REALTORS® through the MLS® System, courtesy of Anthony Drlje for your convenience.
Brought to you by your friendly REALTORS® through the MLS® System, courtesy of Anthony Drlje for your convenience.
Disclaimer: This representation is based in whole or in part on data generated by the Chilliwack & District Real Estate Board, Fraser Valley Real Estate Board or Real Estate Board of Greater Vancouver which assumes no responsibility for its accuracy.
- MLS®: R3048490
- Bedrooms: 7
- Bathrooms: 4
- Type: House
- Square Feet: 3,991 sqft
- Lot Size: 6,049 sqft
- Frontage: 53.48 ft
- Full Baths: 3
- Half Baths: 1
- Taxes: $7712.56
- Parking: Garage Double, Front Access, Concrete (4)
- View: Greenery
- Basement: Finished, Exterior Entry
- Storeys: 2 storeys
- Year Built: 1991
Browse Photos of 102 Aspenwood Drive
 Brought to you by your friendly REALTORS® through the MLS® System, courtesy of Anthony Drlje for your convenience.
Brought to you by your friendly REALTORS® through the MLS® System, courtesy of Anthony Drlje for your convenience.
Disclaimer: This representation is based in whole or in part on data generated by the Chilliwack & District Real Estate Board, Fraser Valley Real Estate Board or Real Estate Board of Greater Vancouver which assumes no responsibility for its accuracy.










































