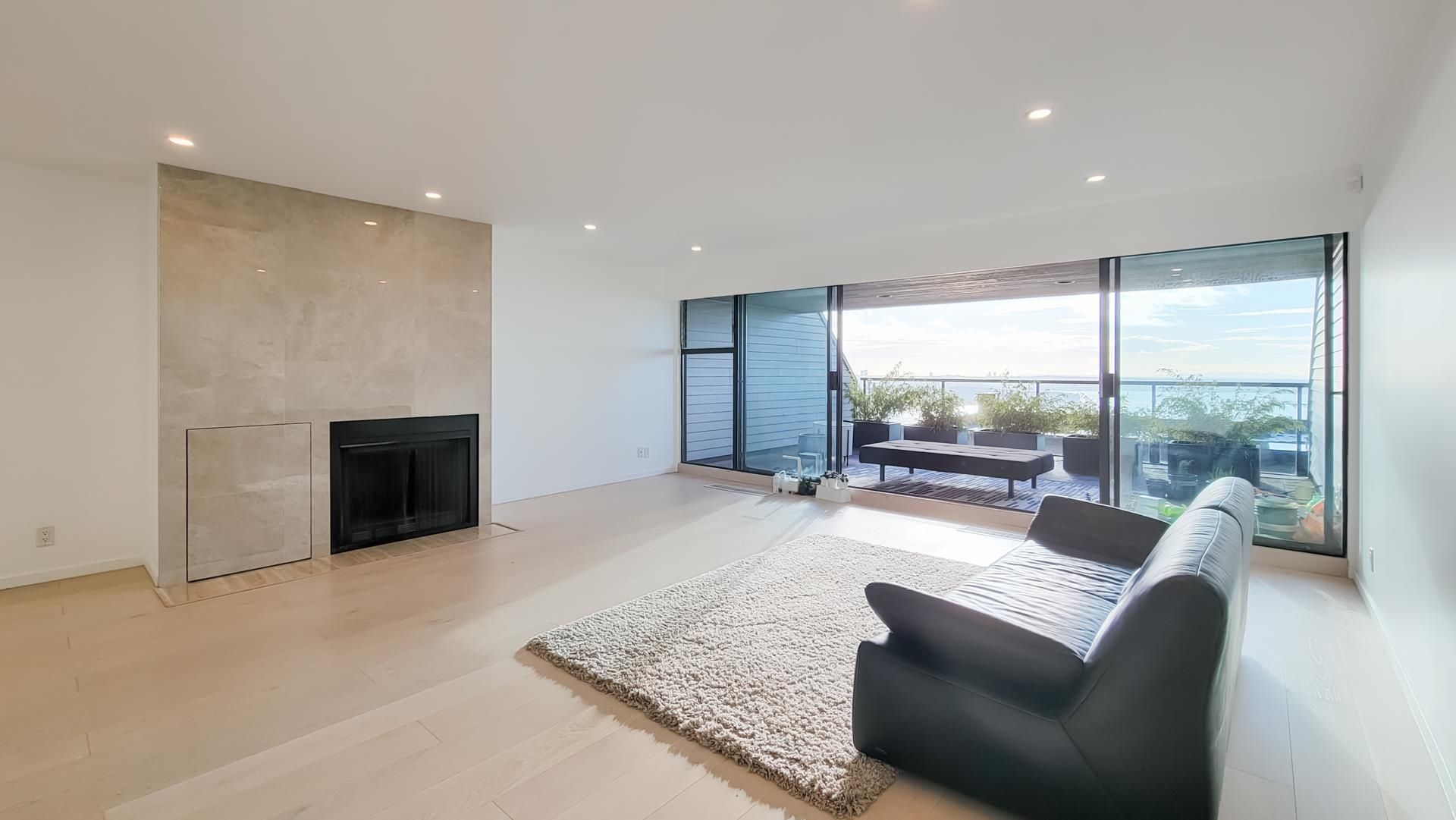
Experience West Vancouver living in this beautifuly renovated residence spanning over 1,800 square feet. Spacious top floor corner suite features 2 generous bedroomss plus a large office- perfect for working from home or used as a third bedroom. Enjoy breathtaking , unobstructed views, Vancouver dontown skylights, Lionsgate Bridge, to English Bay and Point Gray. two expansive enclosed patios extend your living space year-round, ideal for entertaining or relaxing in complete privacy. Other features include expensive Chevron hardwood floors throughout, 15' vaulted ceiling, marble floors and counters in bathrooms, marble countertops in the kitchen and European sliding doors. A rare offering that cmbines size, style and spectacular views in one of West Vancouver's desirable locations.
Listed by VIRANI REAL ESTATE ADVISORS.
 Brought to you by your friendly REALTORS® through the MLS® System, courtesy of Anthony Drlje for your convenience.
Brought to you by your friendly REALTORS® through the MLS® System, courtesy of Anthony Drlje for your convenience.
Disclaimer: This representation is based in whole or in part on data generated by the Chilliwack & District Real Estate Board, Fraser Valley Real Estate Board or Real Estate Board of Greater Vancouver which assumes no responsibility for its accuracy.
- MLS®: R3049089
- Bedrooms: 2
- Bathrooms: 2
- Type: Condo
- Square Feet: 1,885 sqft
- Full Baths: 2
- Half Baths: 0
- Taxes: $4871
- Maintenance: $1,038.42
- Parking: Carport Multiple, Guest (2)
- Basement: None
- Storeys: 3 storeys
- Year Built: 1976
Browse Photos of 68 - 2212 Folkestone Way
 Brought to you by your friendly REALTORS® through the MLS® System, courtesy of Anthony Drlje for your convenience.
Brought to you by your friendly REALTORS® through the MLS® System, courtesy of Anthony Drlje for your convenience.
Disclaimer: This representation is based in whole or in part on data generated by the Chilliwack & District Real Estate Board, Fraser Valley Real Estate Board or Real Estate Board of Greater Vancouver which assumes no responsibility for its accuracy.





























