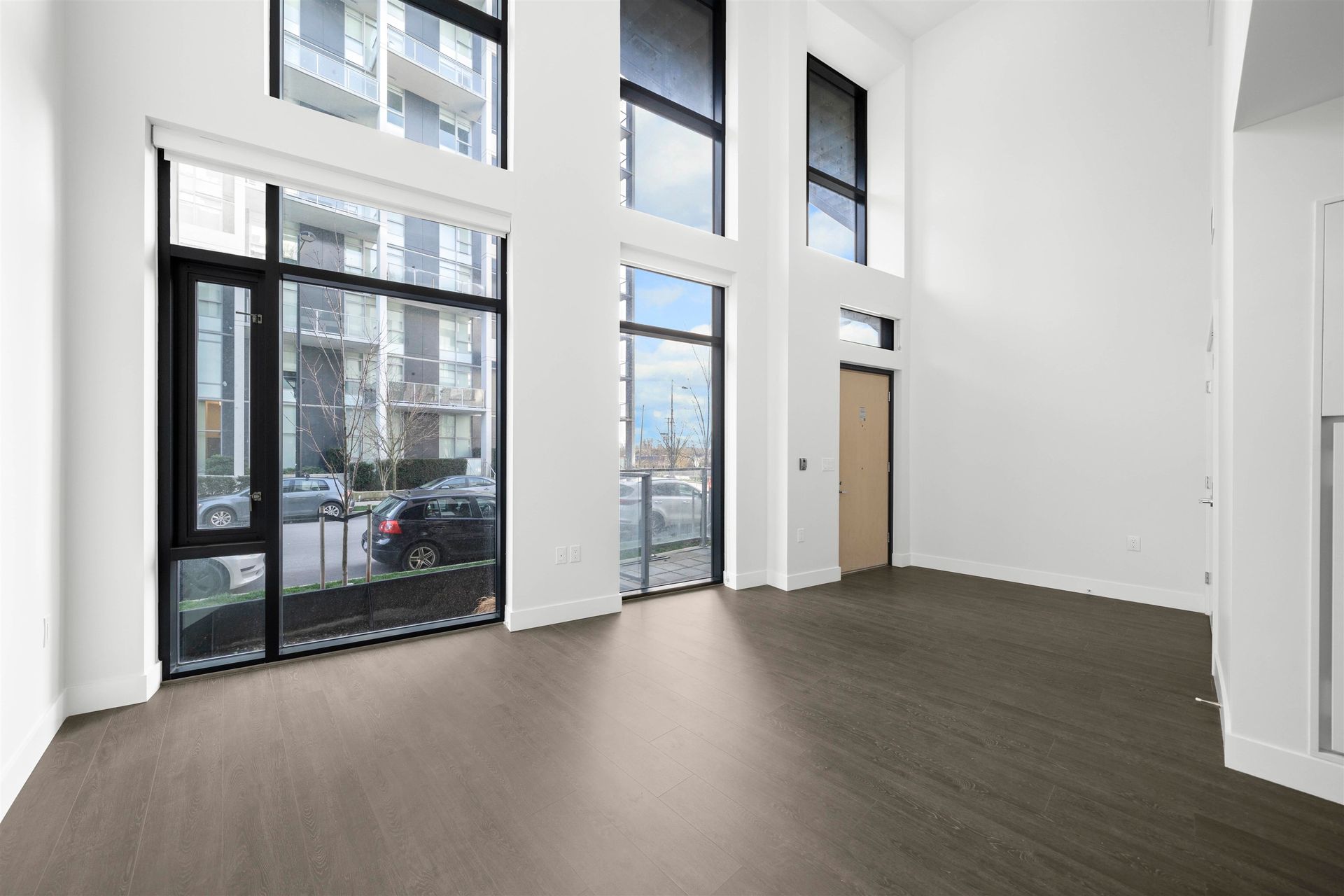
Welcome to Avalon3 in the heart of River District! This live/work 2-bed + den, 2-bath townhome offers over 1250 sqft of modern living, featuring a sleek kitchen w/ premium gas cooktop, built-in oven & integrated fridge. Enjoy resort-style amenities - outdoor pool, fitness centre, residents’ lounge, & a playground. Comes w/ two parking & a storage locker for added convenience. Located steps from Save-On-Foods, Shoppers Drug Mart, Starbucks, Everything Wine, Sushi Mura, LOCAL Public Eatery & Orangetheory Fitness, & close to parks, trails, & golf courses, it offers the perfect blend of urban convenience & outdoor lifestyle. In school catchment of Champlain Heights Elementary & Killarney Secondary, this is a rare opportunity to own in one of Vancouver’s most desirable waterfront communities.
Listed by Luxmore Realty.
 Brought to you by your friendly REALTORS® through the MLS® System, courtesy of Anthony Drlje for your convenience.
Brought to you by your friendly REALTORS® through the MLS® System, courtesy of Anthony Drlje for your convenience.
Disclaimer: This representation is based in whole or in part on data generated by the Chilliwack & District Real Estate Board, Fraser Valley Real Estate Board or Real Estate Board of Greater Vancouver which assumes no responsibility for its accuracy.
- MLS®: R3050750
- Bedrooms: 2
- Bathrooms: 2
- Type: Townhome
- Square Feet: 1,256 sqft
- Full Baths: 1
- Half Baths: 1
- Taxes: $3436.33
- Maintenance: $752.51
- Parking: Underground, Guest (2)
- Basement: None
- Storeys: 2 storeys
- Year Built: 2022
- Style: Live/Work Studio
Browse Photos of 8573 Rivergrass Drive
 Brought to you by your friendly REALTORS® through the MLS® System, courtesy of Anthony Drlje for your convenience.
Brought to you by your friendly REALTORS® through the MLS® System, courtesy of Anthony Drlje for your convenience.
Disclaimer: This representation is based in whole or in part on data generated by the Chilliwack & District Real Estate Board, Fraser Valley Real Estate Board or Real Estate Board of Greater Vancouver which assumes no responsibility for its accuracy.































