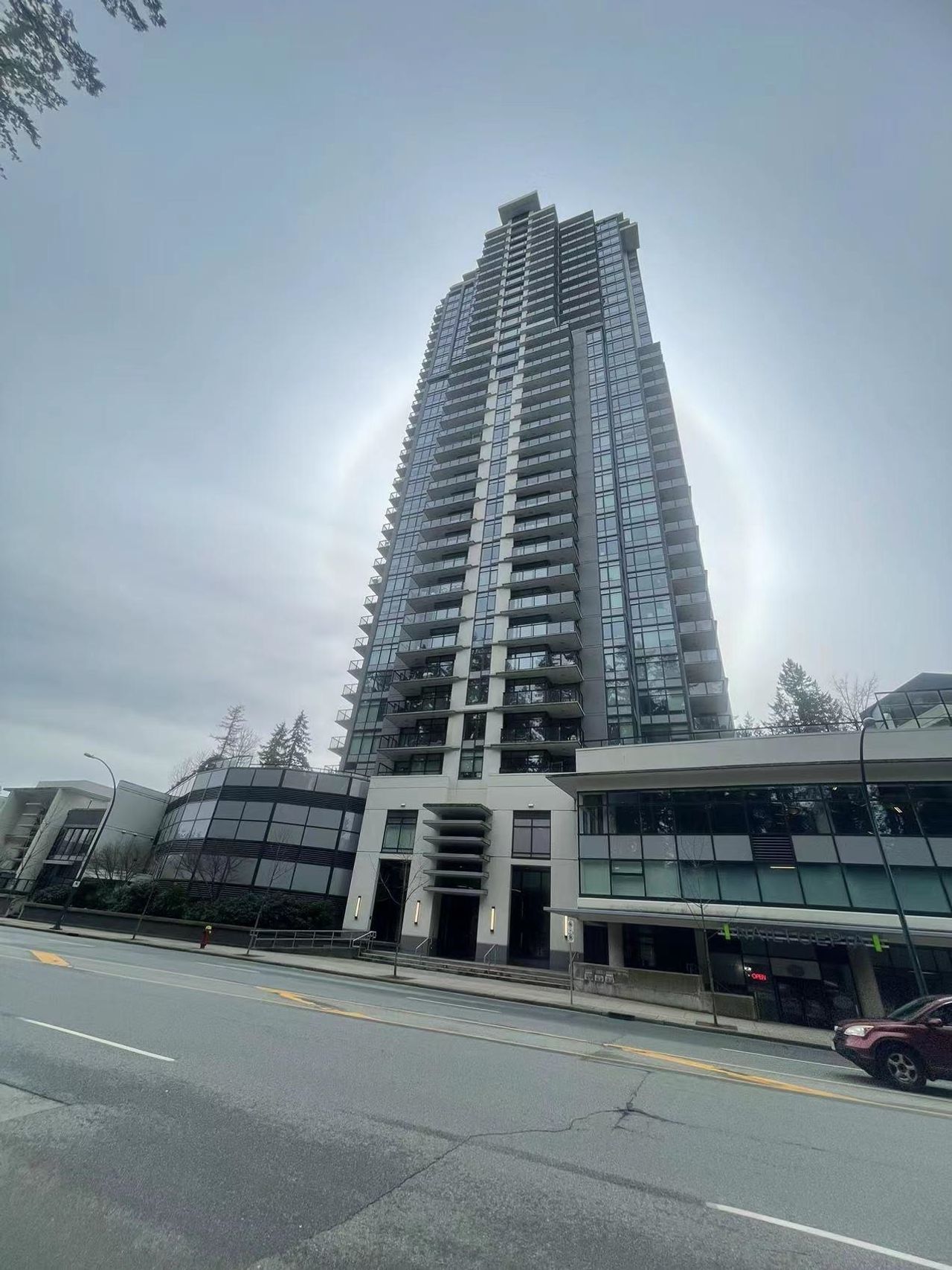
Enjoy stylish living in this bright southwest corner unit at Sophora at the Park by Polygon! This 2-year new 2 bed, 2 bath home features 861 SF inside plus 2 generous balconies totaling 376 SF. The sunny south-facing living space offers wide-open views, while the gourmet kitchen boasts Bosch appliances and a sleek central island. The primary bedroom includes double closets and a modern ensuite. The second bedroom sits privately on the opposite side with its own balcony. West-facing covered patio offers stunning city views. A/C and laminate flooring throughout. Exceptional amenities: gym, yoga studio, games/party room, rooftop garden and more. Walk to SkyTrain, Coquitlam Centre, restaurants, library, and top schools. 1 parking & 1 locker included.
Listed by RE/MAX Crest Realty.
 Brought to you by your friendly REALTORS® through the MLS® System, courtesy of Anthony Drlje for your convenience.
Brought to you by your friendly REALTORS® through the MLS® System, courtesy of Anthony Drlje for your convenience.
Disclaimer: This representation is based in whole or in part on data generated by the Chilliwack & District Real Estate Board, Fraser Valley Real Estate Board or Real Estate Board of Greater Vancouver which assumes no responsibility for its accuracy.
- MLS®: R3051166
- Bedrooms: 2
- Bathrooms: 2
- Type: Condo
- Square Feet: 861 sqft
- Full Baths: 2
- Half Baths: 0
- Taxes: $2992.14
- Maintenance: $391.44
- Parking: Garage Single, Garage Door Opener (1)
- View: Beautiful city, park, mountain
- Basement: None
- Storeys: 40 storeys
- Year Built: 2023
Browse Photos of 1506 - 1182 Westwood Street
 Brought to you by your friendly REALTORS® through the MLS® System, courtesy of Anthony Drlje for your convenience.
Brought to you by your friendly REALTORS® through the MLS® System, courtesy of Anthony Drlje for your convenience.
Disclaimer: This representation is based in whole or in part on data generated by the Chilliwack & District Real Estate Board, Fraser Valley Real Estate Board or Real Estate Board of Greater Vancouver which assumes no responsibility for its accuracy.




















