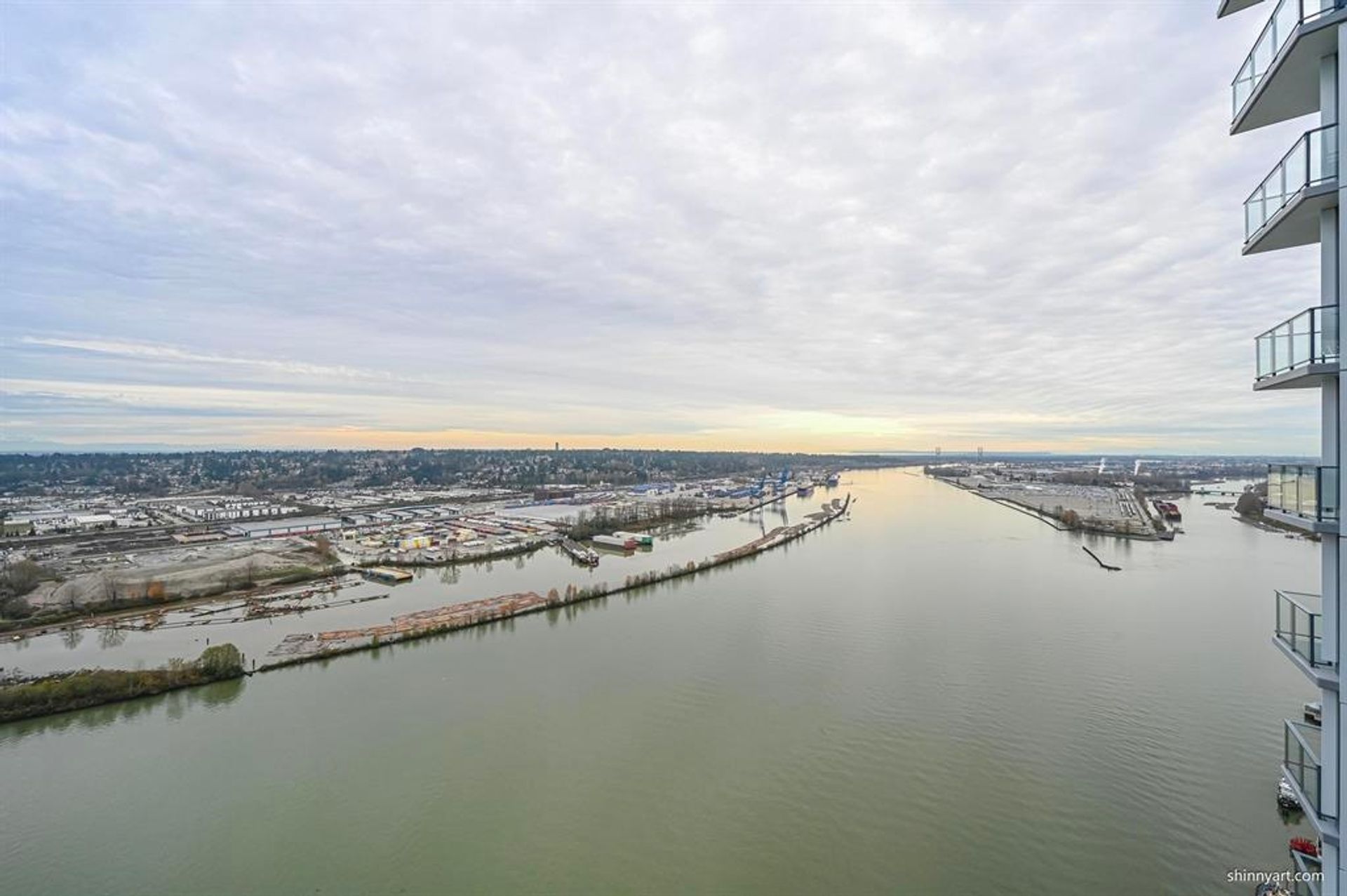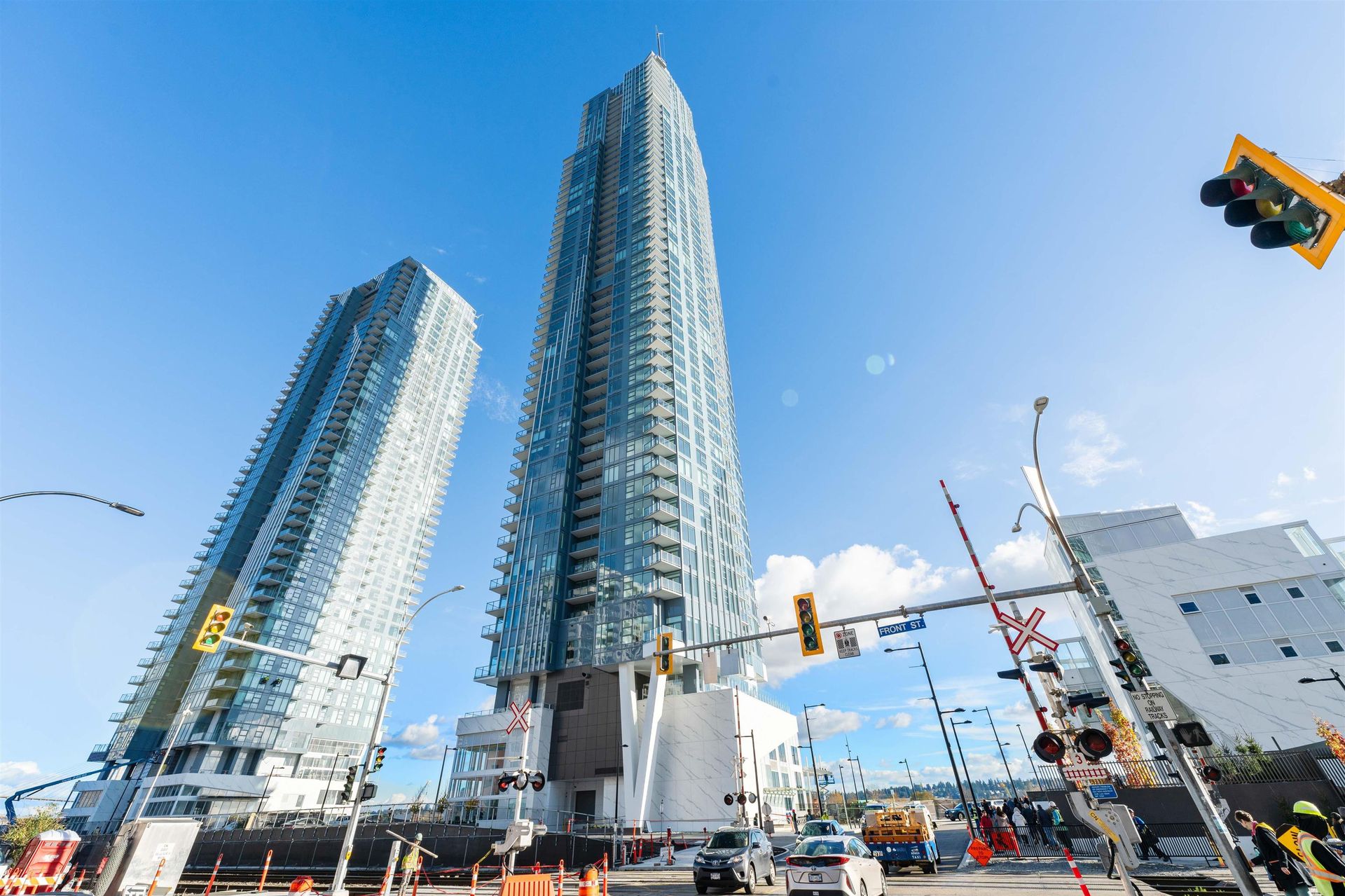
Experience urban living at its finest in this spacious and stylish 2-level loft, inspired by the iconic design of New York’s Soho district. One of the largest one-bedroom layouts in the building, this home offers a perfect blend of openness, character, and functionality. Dramatic 17-foot ceilings and expansive windows flood the space with natural light, while the exposed brick wall adds an authentic loft feel. The open main level includes a modern kitchen with granite counters and stainless steel appliances, plus a gas fireplace for added warmth and charm. Upstairs, the loft bedroom overlooks the living space and features a walk-in closet and in-suite laundry with updated washer and dryer. Freshly painted and move-in ready, this home includes 1 secure parking stall and a storage locker.
Listed by Royal LePage Sussex.
 Brought to you by your friendly REALTORS® through the MLS® System, courtesy of Anthony Drlje for your convenience.
Brought to you by your friendly REALTORS® through the MLS® System, courtesy of Anthony Drlje for your convenience.
Disclaimer: This representation is based in whole or in part on data generated by the Chilliwack & District Real Estate Board, Fraser Valley Real Estate Board or Real Estate Board of Greater Vancouver which assumes no responsibility for its accuracy.
- MLS®: R3051375
- Bedrooms: 1
- Bathrooms: 2
- Type: Condo
- Square Feet: 965 sqft
- Full Baths: 1
- Half Baths: 1
- Taxes: $2888.49
- Maintenance: $506.00
- Parking: Garage Under Building (1)
- Basement: None
- Storeys: 2 storeys
- Year Built: 2006
Browse Photos of 201 - 10 Renaissance Square
 Brought to you by your friendly REALTORS® through the MLS® System, courtesy of Anthony Drlje for your convenience.
Brought to you by your friendly REALTORS® through the MLS® System, courtesy of Anthony Drlje for your convenience.
Disclaimer: This representation is based in whole or in part on data generated by the Chilliwack & District Real Estate Board, Fraser Valley Real Estate Board or Real Estate Board of Greater Vancouver which assumes no responsibility for its accuracy.






























