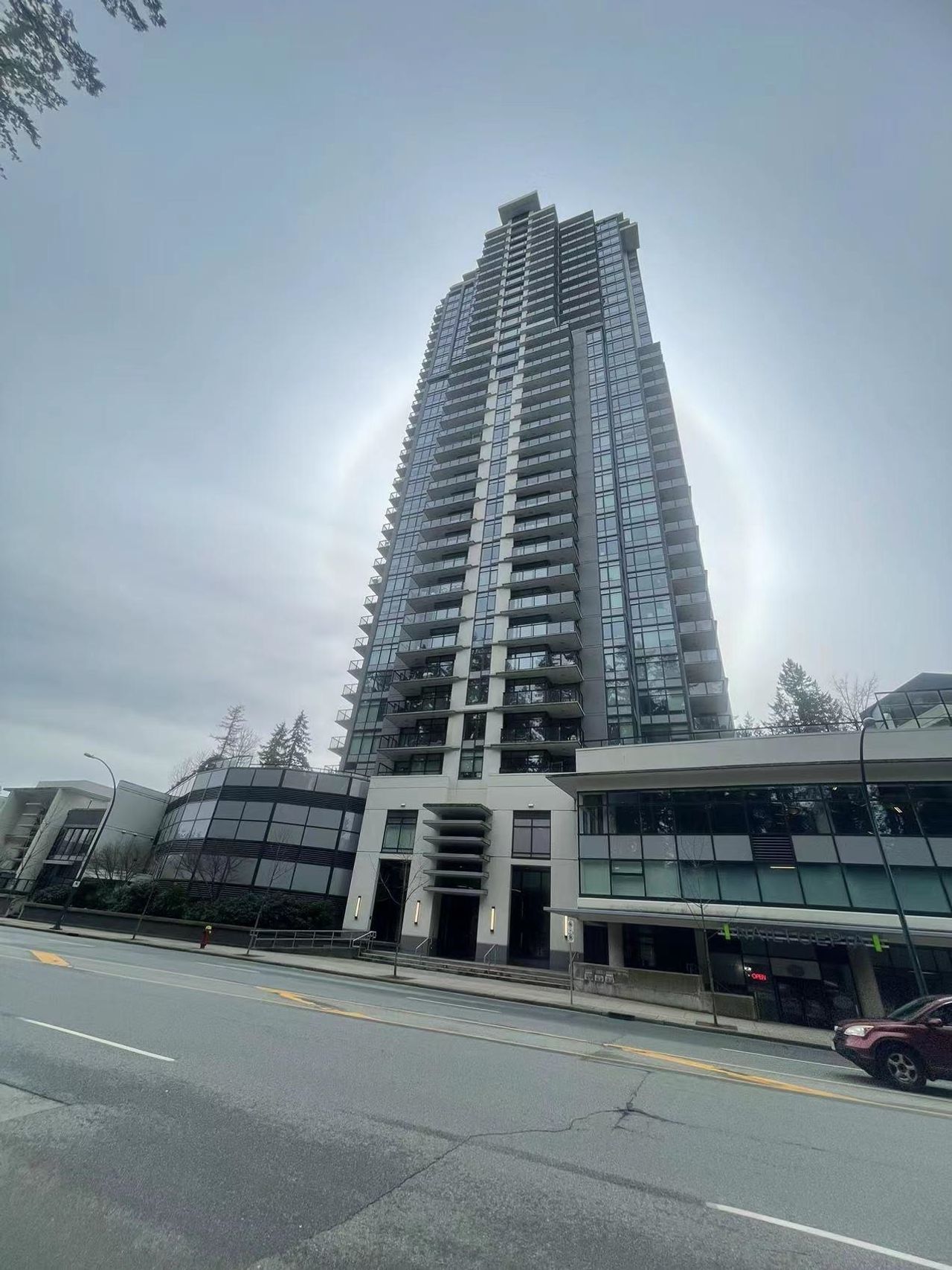
Beautifully updated CORNER home at Lakeside Terrace near Lafarge Lake, with an extra-large, covered balcony, overlooking the serene water fountains and pond. Featuring 2 bedrooms, 2 bathrooms and 1,082 square feet of living space, this home offers an incredible layout and various updates throughout. The bright kitchen features newer SS appliances and quartz counters, and overlooks the main living area with cozy gas fireplace. Large primary bedroom offers a WIC and spa-like ensuite. In-suite laundry, 1 parking, 1 storage locker and incredible amenities – pool, hot tub, sauna, guest suite, gym, party room and more. Outstanding location, close to everything you need, including Skytrain, transit, shopping, parks and schools. Truly a rare opportunity in an excellent location!
Listed by Royal LePage Sterling Realty.
 Brought to you by your friendly REALTORS® through the MLS® System, courtesy of Anthony Drlje for your convenience.
Brought to you by your friendly REALTORS® through the MLS® System, courtesy of Anthony Drlje for your convenience.
Disclaimer: This representation is based in whole or in part on data generated by the Chilliwack & District Real Estate Board, Fraser Valley Real Estate Board or Real Estate Board of Greater Vancouver which assumes no responsibility for its accuracy.
- MLS®: R3051542
- Bedrooms: 2
- Bathrooms: 2
- Type: Condo
- Square Feet: 1,082 sqft
- Full Baths: 2
- Half Baths: 0
- Taxes: $2104.48
- Maintenance: $713.25
- Parking: Underground, Guest (1)
- View: Water ponds & fountain
- Basement: None
- Storeys: 1 storeys
- Year Built: 1993
Browse Photos of 214 - 3075 Primrose Lane
 Brought to you by your friendly REALTORS® through the MLS® System, courtesy of Anthony Drlje for your convenience.
Brought to you by your friendly REALTORS® through the MLS® System, courtesy of Anthony Drlje for your convenience.
Disclaimer: This representation is based in whole or in part on data generated by the Chilliwack & District Real Estate Board, Fraser Valley Real Estate Board or Real Estate Board of Greater Vancouver which assumes no responsibility for its accuracy.


































