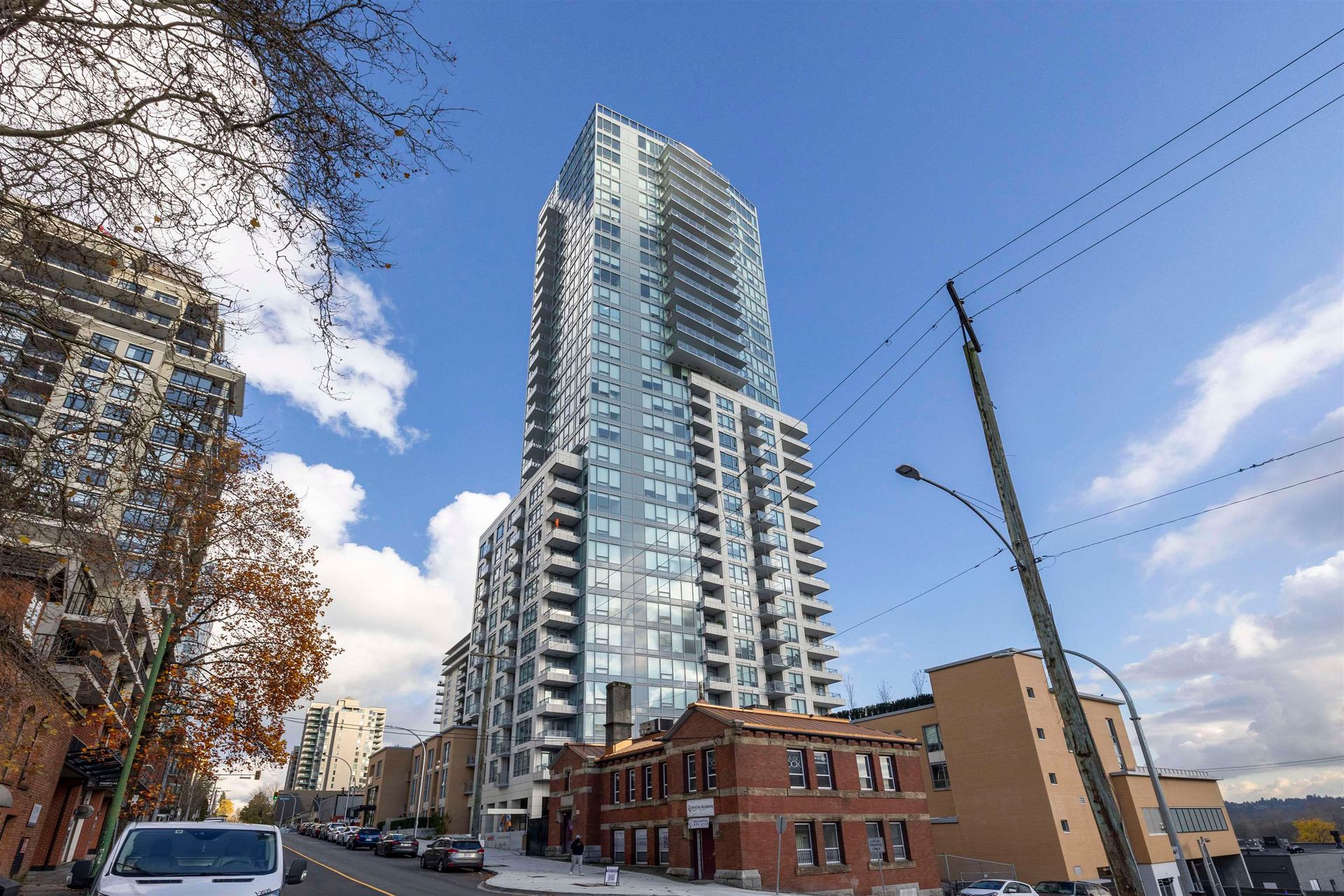
Welcome home to 618 Carnarvon! This 889 SF, 2 Bed, 2 Full bath, CORNER SUITE features the rarely available C2 plan, south exposures, UNOBSTRUCTED RIVER VIEWS, quartz countertops, porcelain backsplashes, under cabinet lighting, FORCED AIR HEATING & COOLING, 5 burner gas range, BOSCH appliances, KOHLER fixtures, wall to wall tiles in both bathrooms, 1 locker, & 1 Parking with EV ROUGH-IN. Both bedrooms are on opposite sides of the home for extra privacy. Square living/dining area makes it easy for furniture. Enjoy water views & BBQ's from your large balcony. Amenities include 30,000 SF of garden areas, party room, workspace/meeting room, firepit/BBQ area, gym, & guest suite. Only 5 mins walk to TWO SkyTrain Stations, restaurants, Pier Park, cafes, & grocery. OPEN HOUSE: Sat, from 12-1:30pm.
Listed by Rennie & Associates Realty Ltd..
 Brought to you by your friendly REALTORS® through the MLS® System, courtesy of Anthony Drlje for your convenience.
Brought to you by your friendly REALTORS® through the MLS® System, courtesy of Anthony Drlje for your convenience.
Disclaimer: This representation is based in whole or in part on data generated by the Chilliwack & District Real Estate Board, Fraser Valley Real Estate Board or Real Estate Board of Greater Vancouver which assumes no responsibility for its accuracy.
- MLS®: R3051748
- Bedrooms: 2
- Bathrooms: 2
- Type: Condo
- Square Feet: 889 sqft
- Full Baths: 2
- Half Baths: 0
- Taxes: $0
- Maintenance: $662.57
- Parking: Underground, Guest, Lane Access, Rear Access (1)
- View: Fraser river and city!
- Basement: None
- Storeys: 33 storeys
- Year Built: 2024
Browse Photos of 710 - 618 Carnarvon Street
 Brought to you by your friendly REALTORS® through the MLS® System, courtesy of Anthony Drlje for your convenience.
Brought to you by your friendly REALTORS® through the MLS® System, courtesy of Anthony Drlje for your convenience.
Disclaimer: This representation is based in whole or in part on data generated by the Chilliwack & District Real Estate Board, Fraser Valley Real Estate Board or Real Estate Board of Greater Vancouver which assumes no responsibility for its accuracy.










































