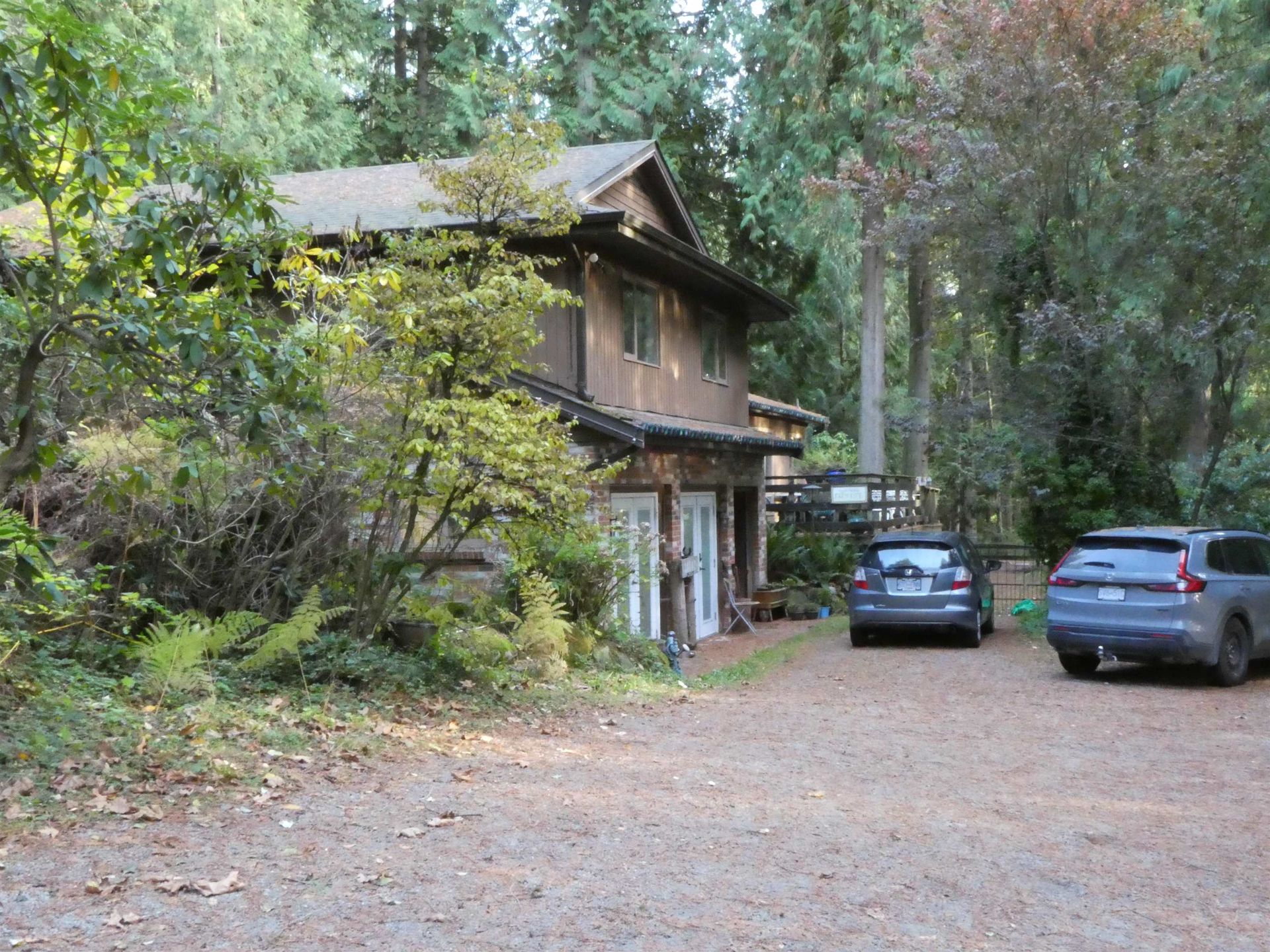
RARELY DOES THE PREMIUM HOME IN AN ENTIRE DEVELOPMENT COME AVAILABLE! YOUR SEARCH ENDS HERE! THIS STUNNING CUSTOM A/C HOME IS ALMOST 4000 SQ FT, ON A HUGE 8271 SQ FT LOT WITH A TRIPLE CAR GARAGE, 38-FOOT DRIVEWAY with plenty of room to park your truck, trailer & toys. Located right across street from Alouette River on quiet corner of Fern Crescent & Minutes to Alouette Lake, Golden Ears & Maple Ridge Parks. FEATURING A Modern GREAT ROOM FLOOR PLAN with beautifully finished WIDE PLANK FLOORS, TILED GAS fireplace,10FT CEILINGS & MASSIVE CHEFS KITCHEN, COMPLETE WITH QUARTZ ISLAND, WALK IN PANTRY, GAS RANGE, COUNTER DEPTH FRIDGE. BONUS below is a Media room or Gym for upstairs living! A COMPLETELY SEPARATE DEVELOPER FINISHED 2 BEDROOM LEGAL SUITE WITH SEPERATE LAUNDRY. TRULY AN EXECUTIVE HOME!
Listed by RE/MAX LIFESTYLES REALTY.
 Brought to you by your friendly REALTORS® through the MLS® System, courtesy of Anthony Drlje for your convenience.
Brought to you by your friendly REALTORS® through the MLS® System, courtesy of Anthony Drlje for your convenience.
Disclaimer: This representation is based in whole or in part on data generated by the Chilliwack & District Real Estate Board, Fraser Valley Real Estate Board or Real Estate Board of Greater Vancouver which assumes no responsibility for its accuracy.
- MLS®: R3052135
- Bedrooms: 5
- Bathrooms: 4
- Type: House
- Square Feet: 3,820 sqft
- Lot Size: 8,271 sqft
- Full Baths: 3
- Half Baths: 1
- Taxes: $9957.08
- Parking: Additional Parking, Garage Triple, RV Access/Par
- Basement: Full, Finished, Exterior Entry
- Storeys: 2 storeys
- Year Built: 2019
Browse Photos of 24095 Fern Crescent
 Brought to you by your friendly REALTORS® through the MLS® System, courtesy of Anthony Drlje for your convenience.
Brought to you by your friendly REALTORS® through the MLS® System, courtesy of Anthony Drlje for your convenience.
Disclaimer: This representation is based in whole or in part on data generated by the Chilliwack & District Real Estate Board, Fraser Valley Real Estate Board or Real Estate Board of Greater Vancouver which assumes no responsibility for its accuracy.




