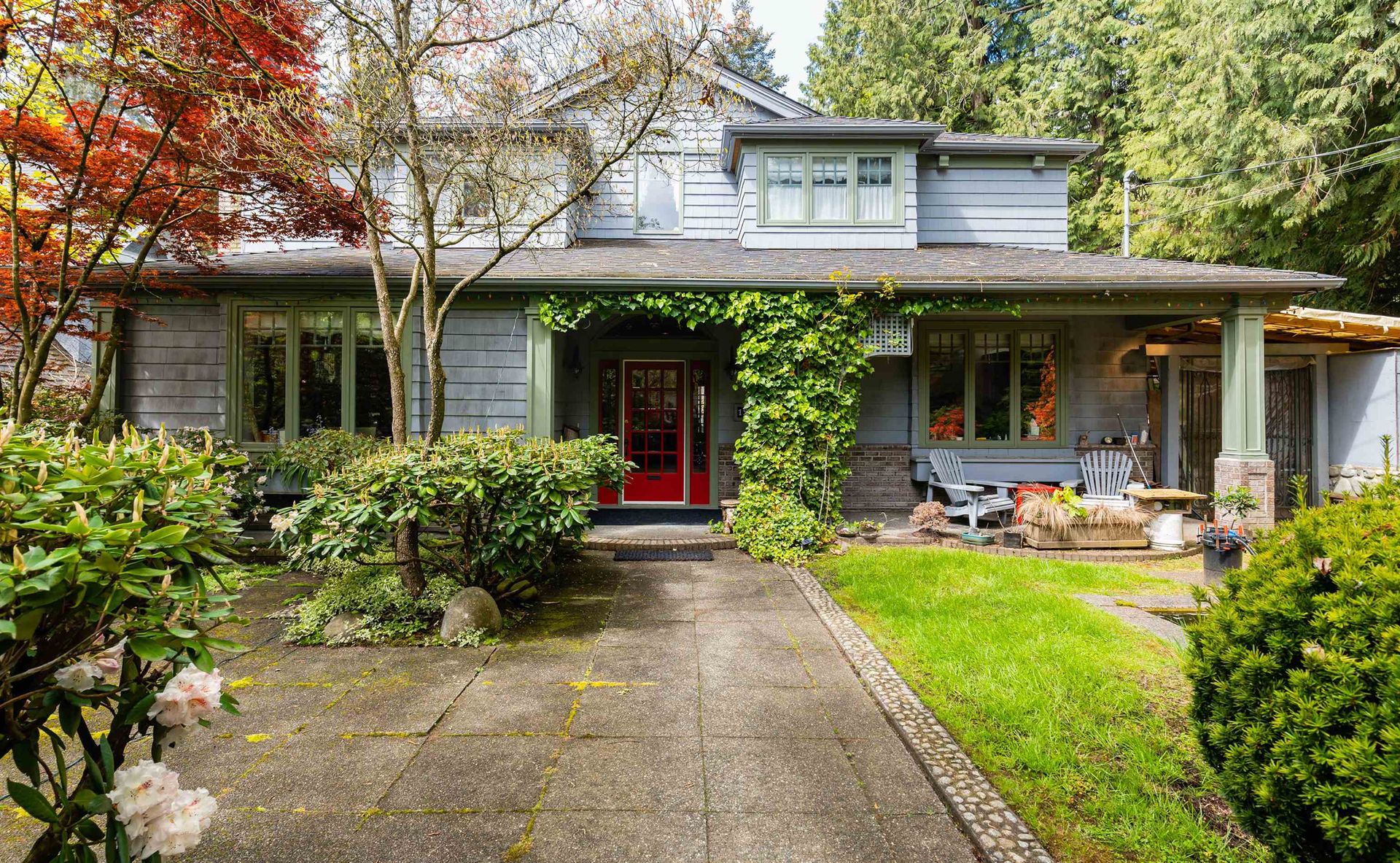
Spacious 6-Bedroom Home with Water Views & Income Potential! 6-bedroom, 3-bathroom home, perfectly situated on a 12,800 sq. ft. south-facing lot with water views.The main level offers 3 spacious bedrooms, including a primary suite with a private 3-piece ensuite and walk-in shower, a sun-filled living room with a cozy wood-burning fireplace, and sliding doors that open to a large, south-facing balcony plus a 4-piece main bathroom. The lower level adds even more versatility with 3 additional bedrooms, a second kitchen, another wood-burning fireplace, and a separate entrance ideal for extended family, guests, or rental income.Outdoor living shines with a new, expansive 2,000+ sq. ft. brick patio at the front of the home.All measurements approximate and should be verified.
Listed by Royal LePage Sussex.
 Brought to you by your friendly REALTORS® through the MLS® System, courtesy of Anthony Drlje for your convenience.
Brought to you by your friendly REALTORS® through the MLS® System, courtesy of Anthony Drlje for your convenience.
Disclaimer: This representation is based in whole or in part on data generated by the Chilliwack & District Real Estate Board, Fraser Valley Real Estate Board or Real Estate Board of Greater Vancouver which assumes no responsibility for its accuracy.
- MLS®: R3052184
- Bedrooms: 6
- Bathrooms: 3
- Type: House
- Square Feet: 2,778 sqft
- Lot Size: 12,788 sqft
- Frontage: 80.00 ft
- Full Baths: 3
- Half Baths: 0
- Taxes: $5624.18
- Parking: Detached, Front Access (5)
- View: Water
- Basement: Finished
- Storeys: 2 storeys
- Year Built: 1958
Browse Photos of 1249 Nepal Crescent
 Brought to you by your friendly REALTORS® through the MLS® System, courtesy of Anthony Drlje for your convenience.
Brought to you by your friendly REALTORS® through the MLS® System, courtesy of Anthony Drlje for your convenience.
Disclaimer: This representation is based in whole or in part on data generated by the Chilliwack & District Real Estate Board, Fraser Valley Real Estate Board or Real Estate Board of Greater Vancouver which assumes no responsibility for its accuracy.







































