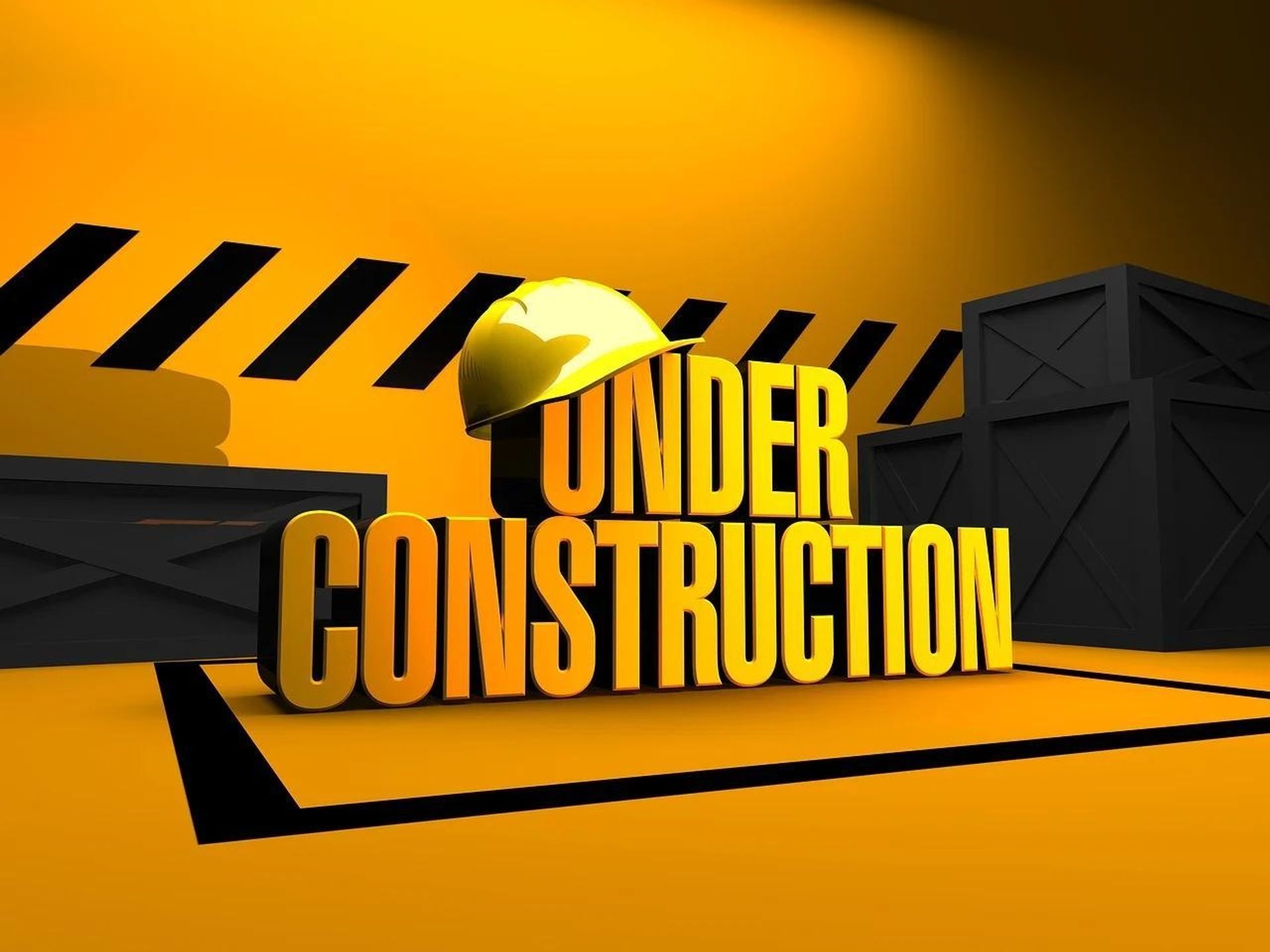
Rancher Retreat with Renewal & Redevelopment Potential! Step into this well-maintained rancher, a rare find for both savvy builders & downsizers alike! Inside, you’ll find gleaming hardwood floors, large windows & skylights flood the home w natural light. Grand living and dining area is warmed by a beautiful gas fireplace, while the XL kitchen offers abundant cabinet + counter space, plus a bright eating area. Seamless indoor-outdoor living w covered patio off the kitchen, overlooking a sun-soaked South-facing backyard. Detached DBL garage / workshop w lane access! Flexible R1 zoning under SSMUH opens the door to many redevelopment options. PRIME location next to Burnaby North secondary, Kensington Park, & Shopping at Kensington Plaza!
Listed by Royal LePage Sterling Realty.
 Brought to you by your friendly REALTORS® through the MLS® System, courtesy of Anthony Drlje for your convenience.
Brought to you by your friendly REALTORS® through the MLS® System, courtesy of Anthony Drlje for your convenience.
Disclaimer: This representation is based in whole or in part on data generated by the Chilliwack & District Real Estate Board, Fraser Valley Real Estate Board or Real Estate Board of Greater Vancouver which assumes no responsibility for its accuracy.
- MLS®: R3053945
- Bedrooms: 3
- Bathrooms: 2
- Type: House
- Square Feet: 1,494 sqft
- Lot Size: 6,639 sqft
- Frontage: 60.00 ft
- Full Baths: 2
- Half Baths: 0
- Taxes: $6402.48
- Parking: Garage Double, Lane Access, Rear Access (2)
- Basement: Crawl Space
- Storeys: 1 storeys
- Year Built: 1960
- Style: Rancher/Bungalow
Browse Photos of 6546 Dunnedin Street
 Brought to you by your friendly REALTORS® through the MLS® System, courtesy of Anthony Drlje for your convenience.
Brought to you by your friendly REALTORS® through the MLS® System, courtesy of Anthony Drlje for your convenience.
Disclaimer: This representation is based in whole or in part on data generated by the Chilliwack & District Real Estate Board, Fraser Valley Real Estate Board or Real Estate Board of Greater Vancouver which assumes no responsibility for its accuracy.







































