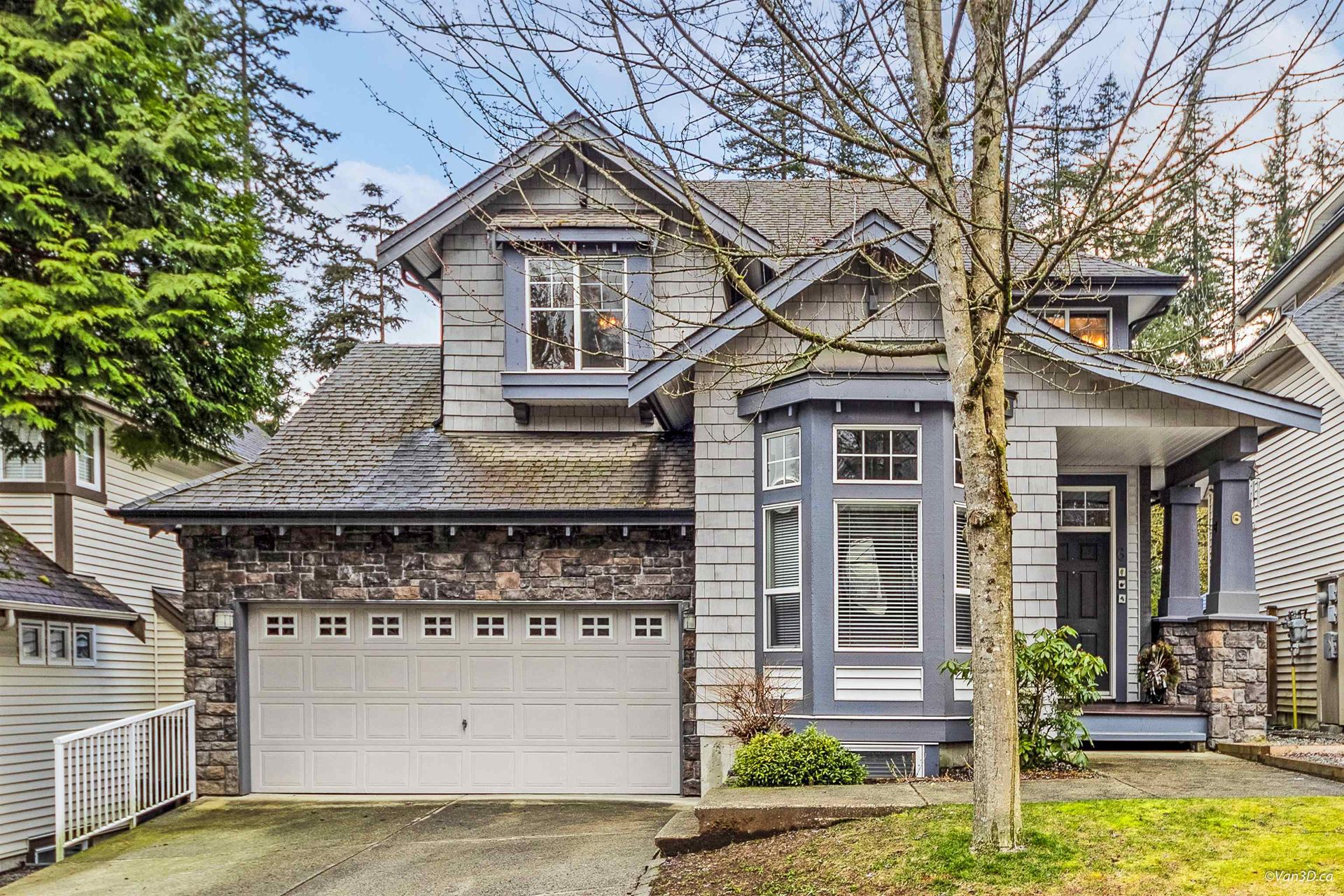
Welcome to this stunning 4-bedroom, 3.5-bathroom home in Heritage Woods, offering nearly 4,000 sq. ft. of beautifully designed living space. The recently renovated kitchen is a chef’s dream, with modern finishes and plenty of room for cooking and entertaining. The spacious living and dining areas flow seamlessly, complemented by a large rec room perfect for family gatherings or movie nights. Located on a family-friendly cul-de-sac, this home features a large, flat backyard ideal for summer BBQs and kids’ playtime. Just a short walk to Aspenwood Elementary, Eagle Mountain Middle School, and Heritage Woods Secondary, plus close to parks and trails, it’s perfect for families seeking both convenience and outdoor living. Don’t miss the opportunity to make this incredible home yours!
Listed by Oakwyn Realty Ltd..
 Brought to you by your friendly REALTORS® through the MLS® System, courtesy of Anthony Drlje for your convenience.
Brought to you by your friendly REALTORS® through the MLS® System, courtesy of Anthony Drlje for your convenience.
Disclaimer: This representation is based in whole or in part on data generated by the Chilliwack & District Real Estate Board, Fraser Valley Real Estate Board or Real Estate Board of Greater Vancouver which assumes no responsibility for its accuracy.
- MLS®: R3054011
- Bedrooms: 4
- Bathrooms: 4
- Type: House
- Square Feet: 3,993 sqft
- Lot Size: 7,627 sqft
- Full Baths: 3
- Half Baths: 1
- Taxes: $9205.45
- Basement: Finished
- Storeys: 2 storeys
- Year Built: 2000
Browse Photos of 118 Chestnut Court
 Brought to you by your friendly REALTORS® through the MLS® System, courtesy of Anthony Drlje for your convenience.
Brought to you by your friendly REALTORS® through the MLS® System, courtesy of Anthony Drlje for your convenience.
Disclaimer: This representation is based in whole or in part on data generated by the Chilliwack & District Real Estate Board, Fraser Valley Real Estate Board or Real Estate Board of Greater Vancouver which assumes no responsibility for its accuracy.









































